What Impacts The Price Of A New Home Build?
Building a custom home is one of the most exciting investments a homeowner can make, but it is also one of the most complex. At Devonshire Custom Homes, one of the most common questions we hear is what actually determines the final price of a new home build. While square footage is often the first thing people think about, the reality is that many interconnected factors influence overall cost. Understanding these elements early helps set realistic expectations, supports better decision-making, and ensures the finished home aligns with both lifestyle goals and budget.

Location And Homesite Conditions
Where you build has a major impact on the cost of your new home. The price of land varies widely depending on neighborhood, school districts, proximity to amenities, and overall demand. Beyond the purchase price of the lot, site conditions play a significant role in construction costs. Factors such as soil quality, slope, drainage requirements, and accessibility can all affect how much preparation is needed before building begins.
Additional cost considerations related to the homesite often include
• Clearing and grading the land
• Soil testing and engineering requirements
• Utility access and connection fees
• Drainage solutions or retaining walls
A flat, build-ready lot with utilities nearby typically costs less to develop than a sloped or undeveloped parcel that requires extensive groundwork.
Size And Overall Square Footage
The total size of the home is one of the most obvious price drivers. Larger homes require more materials, more labor, and longer construction timelines. However, cost per square foot is not always linear. Smaller homes with high-end finishes can sometimes cost more per square foot than larger homes with standard selections.
When evaluating size, it is also important to consider how space is used. Open-concept layouts, vaulted ceilings, and two-story great rooms can increase construction complexity and cost even if overall square footage remains the same.
Floor Plan Complexity And Architectural Design
The design of the home significantly impacts pricing. Simple, efficient layouts with standard rooflines are typically more cost-effective than highly customized or architecturally complex designs. Homes with multiple roof angles, curved walls, large spans of glass, or custom structural elements require additional engineering and skilled labor.
Design features that often increase costs include
• Complex roof structures or steep pitches
• Custom ceiling designs and architectural details
• Large window walls or specialty glass
• Extensive structural beams or cantilevers
At Devonshire Custom Homes, thoughtful design planning helps balance aesthetics, functionality, and budget without sacrificing craftsmanship.
Material Selection And Finish Levels
Material choices have one of the greatest influences on the final price of a new home build. From framing lumber to flooring, cabinetry, countertops, and exterior finishes, every selection contributes to overall cost.
Common material categories that affect pricing include
• Exterior materials such as brick, stone, siding, and roofing
• Windows and exterior doors
• Flooring types including hardwood, tile, and carpet
• Cabinetry quality and customization
• Countertop materials and backsplash designs
High-end or custom materials increase costs but also elevate durability, performance, and long-term value. Selecting finishes early helps avoid budget surprises later in the build process.
Interior Features And Customization
Custom homes allow homeowners to personalize every detail, but customization directly impacts price. Built-in features, specialty rooms, and unique design elements require additional labor and materials.
Examples of interior upgrades that affect cost include
• Custom millwork and trim packages
• Fireplaces and feature walls
• Walk-in showers with specialty tile
• Home offices, gyms, or media rooms
• Smart home technology and automation
The level of customization chosen should reflect how the home will be used daily, ensuring investments are made where they matter most.
Mechanical Systems And Energy Efficiency
Behind-the-scenes systems play a major role in both upfront cost and long-term performance. HVAC, plumbing, electrical, and insulation systems vary widely in price depending on capacity, efficiency, and technology.
Energy-efficient features often increase initial investment but can reduce operating costs over time. These may include
• High-efficiency HVAC systems
• Advanced insulation and air sealing
• Energy-efficient windows and doors
• Tankless water heaters
• Solar-ready infrastructure
At Devonshire Custom Homes, careful system design ensures comfort, efficiency, and reliability while supporting long-term savings.
Labor Costs And Construction Timeline
Labor costs fluctuate based on market demand, availability of skilled trades, and project complexity. Custom homes require experienced craftsmen, especially for specialized finishes and detailed work.
Longer build timelines can also impact cost due to extended labor, project management, and scheduling coordination. Delays caused by weather, material availability, or design changes can increase expenses if not managed carefully.
Permits, Codes, And Regulatory Requirements
Local building codes, zoning regulations, and permit requirements influence construction costs. These regulations ensure safety and quality but may require additional materials, inspections, or engineering.
Cost-related regulatory factors can include
• Building permits and impact fees
• Inspections and compliance requirements
• Energy code standards
• Stormwater or drainage regulations
Understanding local requirements early in the planning phase helps avoid unexpected expenses later in the build.
Market Conditions And Material Pricing
The construction market plays a significant role in home pricing. Material costs can fluctuate based on supply chain conditions, demand, and economic factors. Lumber, steel, concrete, and specialty products are particularly sensitive to market changes.
Building during periods of high demand may also increase labor costs and extend timelines. Working with an experienced builder helps navigate these market variables through smart planning and supplier relationships.
Builder Experience And Quality Standards
Not all builders price homes the same way. Experience, reputation, and quality standards influence cost. A builder who prioritizes craftsmanship, transparent communication, and proven processes may not always be the lowest bid, but often delivers greater long-term value.
With Devonshire Custom Homes, pricing reflects
• High-quality materials and trusted trade partners
• Detailed project planning and oversight
• Strong attention to detail and finish quality
• Clear communication throughout the build
Investing in an experienced custom builder helps reduce costly mistakes and ensures the home is built to last.
Final Thoughts On New Home Build Pricing
The price of a new home build is shaped by far more than square footage alone. Location, design complexity, materials, customization, systems, labor, and market conditions all work together to determine final cost. By understanding these factors, homeowners can make informed choices that align with both budget and vision.
At Devonshire Custom Homes, the goal is to guide clients through every decision with clarity and confidence, delivering a home that reflects exceptional quality, thoughtful design, and lasting value.
Seasonal Home Maintenance Checklist To Protect Your Custom Finishes Year-Round
A custom home is more than a place to live—it’s an investment in craftsmanship, comfort, and long-term value. High-quality finishes, specialty materials, and personalized design details deserve thoughtful care to ensure they remain as stunning as the day they were installed. A seasonal maintenance routine is one of the most effective ways to preserve your home’s beauty and performance. By tending to small tasks throughout the year, you can prevent costly repairs, extend the life of your finishes, and maintain the integrity of every space.

Spring: Refresh, Repair, and Revitalize
Spring signals renewal, making it an ideal time to inspect your home inside and out. Rain, pollen, and shifting temperatures can affect custom materials, so early attention helps catch small issues before they escalate. Begin with an exterior inspection. Look closely at siding, stucco, and stonework for cracks or signs of moisture intrusion. Custom wood elements like shutters, trim, or accent beams may need refinishing or sealing after a long winter. Cleaning gutters and downspouts is equally important, as buildup can cause overflow that damages landscaping or affects your home’s foundation. Hardscaping—such as pavers, walkways, and driveways—should also be examined for shifting or settling. Inside the home, spring is the ideal time for a deep cleaning that preserves your finishes. Natural stone counters may need resealing to protect against stains, while hardwood floors benefit from polishing and checking for dryness or wear. HVAC systems deserve attention too. Replace filters, clear vents, and schedule professional servicing to ensure comfort before warmer temperatures settle in. Completing these tasks early sets the stage for a worry-free summer.
Summer: Preserve Beauty During Peak Sun and Heat
The summer months bring bright sunshine, temperature extremes, and heavier outdoor activity—all of which require special attention to custom features. Start with your outdoor spaces. UV exposure can fade or weaken exterior paint, wood stains, and outdoor furniture finishes. Applying UV-protective sealants or refreshing finishes helps maintain their color and durability. Pool areas, pergolas, and outdoor kitchens should be inspected for signs of wear caused by sun and moisture. Regular cleaning prevents buildup that can dull surfaces or create long-term staining. Indoors, your cooling system works harder during the heat, so mid-summer HVAC checks can improve efficiency and protect your equipment. Inspect weatherstripping and window seals for air leaks, especially on large custom windows or sliding glass doors. This not only keeps your home comfortable but also protects wood floors, built-ins, and cabinetry from humidity fluctuations. Summer is also a good time to inspect tile grout in bathrooms and kitchens. Heat and steam can cause grout to loosen or discolor, so replacing or resealing it helps keep your custom tilework looking flawless.
Fall: Prepare Your Home for Cooler Weather
As temperatures begin to cool, fall offers the perfect window to prepare your home for winter conditions. Begin outside by clearing fallen leaves and debris from gutters, roof valleys, and drainage areas. Blocked drainage can lead to water damage—one of the biggest threats to custom finishes. Inspect your roof for loose shingles, damaged flashing, or early signs of leaks. Even minor issues can turn into costly problems once winter storms arrive. Wooden exterior elements should be checked for warping or fading, and resealing may be necessary to protect against upcoming moisture. Inside, fall is the ideal time to focus on efficiency and indoor comfort. Inspect fireplaces, chimneys, and gas logs to ensure they are clean and ready for use. Test smoke detectors and carbon monoxide alarms. Examine caulking around windows, bathtubs, and sinks to make sure moisture cannot seep into walls or cabinetry. This is also a great season to service your heating system. Clean vents, replace filters, and ensure ductwork is sealed to protect your home’s air quality and climate control systems. Preparing early keeps your custom finishes safe during colder months and improves your home’s overall energy performance.
Winter: Protect Against Moisture, Cold, and Indoor Wear
Winter brings a unique set of challenges that can affect both exterior and interior finishes. Temperature swings, humidity changes, and increased indoor usage put pressure on materials throughout your home. Start by monitoring indoor humidity levels. Dry winter air can cause hardwood floors, custom cabinetry, and millwork to contract or crack. Using humidifiers or adjusting your HVAC system can help maintain stable moisture levels that protect wood finishes. On the exterior, inspect for ice dams around gutters and roof edges. Ice accumulation can force water beneath shingles or fascia, leading to hidden leaks that harm insulation, drywall, or structural framing. Clearing snow around your home’s foundation prevents excess moisture from seeping into basements or crawl spaces. Indoors, winter is also the time when fireplaces, heated floors, and sealed windows work their hardest. Regularly clean fireplace glass, stone surrounds, or mantel finishes, as soot can stain materials permanently if left untreated. Check for drafts around doors and windows to prevent cold air from stressing your climate-control system. While spending more time indoors, be mindful of foot traffic on hardwood floors and rugs; using protective pads on furniture or adding seasonal area rugs can preserve surfaces from scratches and wear.
Custom Finishes That Need Special Attention Year-Round
Regardless of the season, certain custom finishes benefit from consistent care throughout the year. Natural stone countertops require regular sealing depending on the stone type. Marble, granite, and quartzite should be cleaned with pH-neutral products to avoid etching or discoloration. Hardwood flooring needs gentle care to prevent scratches and moisture damage. Using the proper cleaning solutions ensures the wood’s natural beauty remains intact. Stainless steel appliances, brushed gold fixtures, and matte hardware finishes all require maintenance tailored to their material. Gentle, non-abrasive cleaning prevents dullness or aging. Specialty paint finishes or textured walls should be dusted and cleaned carefully to maintain their unique design. Consistency is key—small efforts ensure every finish remains a standout feature in your home.
Protecting Your Home Is Protecting Your Investment
Seasonal home maintenance isn’t just about upkeep; it’s about preserving the craftsmanship, beauty, and value of your custom home. When you invest in high-quality finishes and architectural details, caring for them becomes part of the joy of ownership. With a proactive seasonal checklist, you keep your home functioning flawlessly and maintain the luxury and comfort that make it uniquely yours. By taking the time to inspect, clean, and prepare your home throughout the year, you safeguard every custom feature for decades of enjoyment.
Designing the Ultimate Backyard Oasis: Pools, Outdoor Kitchens, and Fire Features
Creating a backyard oasis is about more than adding a few amenities—it’s about shaping an environment that enriches everyday living and elevates moments with family and friends. At Devonshire Custom Homes, we believe your outdoor space should feel like an extension of your indoor lifestyle, offering comfort, style, and functionality in every corner. When thoughtfully designed, features like custom pools, outdoor kitchens, and fire elements come together to create a private sanctuary that feels like a luxury resort right at home.
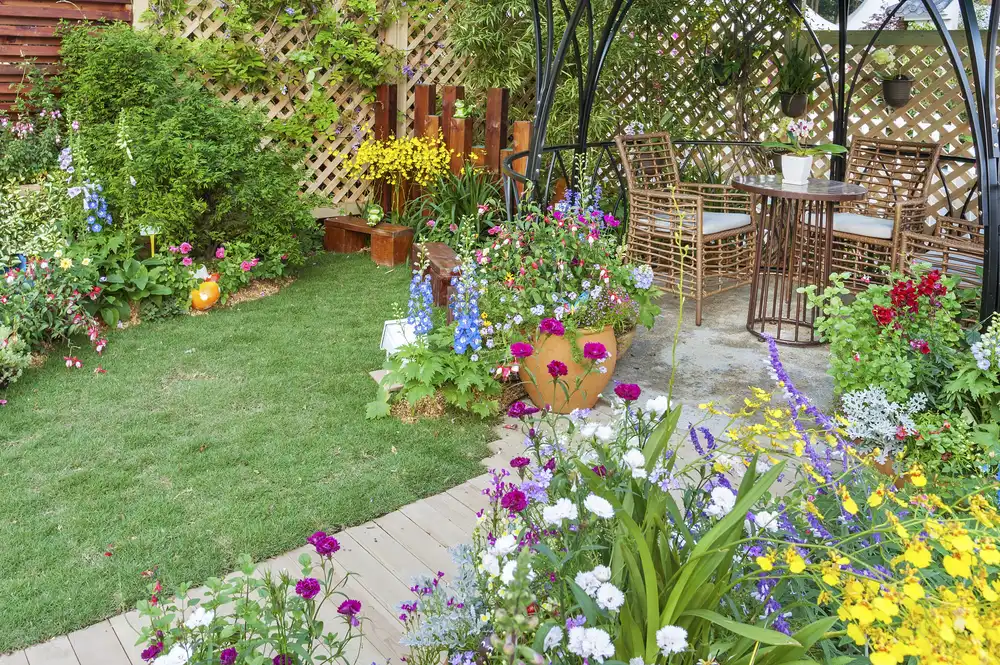
The Heart of the Oasis: A Customized Pool Experience
A pool often becomes the focal point of any outdoor retreat, and its design can influence the tone for the entire backyard. Instead of viewing the pool as a standalone feature, we approach it as an integrated piece of the landscape. Shape, depth, finishes, and water features all play a role in crafting its personality. A sleek geometric pool complements a modern home, while freeform layouts create a more natural, resort-style vibe. Choosing the right materials—glass tile, pebble finishes, or classic plaster—adds dimension and texture that enhance the overall aesthetic. Beyond appearance, functionality matters just as much. Sun shelves for lounging, in-pool seating, and spa spillovers expand the ways you can use the space. Smart technology can elevate convenience even further, offering app-controlled lighting, temperature settings, and automated cleaning. The result is a pool that doesn’t simply sit in your yard but contributes to daily relaxation, weekend fun, and evening ambiance with effortless elegance.
Outdoor Kitchens That Bring the Party Outside
An outdoor kitchen transforms your backyard from a place you step into occasionally to a place where life truly happens. Designing the perfect one starts with understanding how you cook and entertain. Do you envision weekend barbecues, weeknight alfresco dinners, or elaborate gatherings with a full chef-style setup? Whatever the goal, a custom outdoor kitchen allows for personalized functionality. High-end appliances built specifically for outdoor use ensure long-term performance, whether you opt for a gas grill, charcoal smoker, pizza oven, or all three. Durable materials like stone, stainless steel, and weather-resistant cabinetry keep everything looking impeccable despite sun, heat, and rain. Layout is equally important. A well-designed outdoor kitchen includes thoughtful zones for prep, cooking, serving, and cleanup. Incorporating features like bar seating, under-counter refrigeration, or even a beverage center turns it into a full-service entertainment hub. Lighting completes the experience, ensuring cooking and dining remain enjoyable long after the sun sets.
Fire Features for Warmth, Glow, and Atmosphere
Nothing transforms an outdoor space quite like the glow of fire. Fire pits and fireplaces bring a sense of warmth and intimacy that encourages people to gather, relax, and linger. Whether it’s a modern linear fire feature or a rustic stone fire pit, fire adds a sculptural element that anchors the yard both visually and socially. Gas fire pits offer convenience and instant ambiance, while wood-burning options create the crackling charm of a classic campfire. Choosing the right design involves considering how the fire feature will be used—cozy evenings for two, social gatherings with friends, or as a dramatic focal point near the pool or patio. Surrounding seating, materials, and placement all play a role in creating a cohesive design. Integrating natural stone, concrete, or porcelain tile ensures the fire feature blends seamlessly with the rest of your outdoor environment, contributing warmth not just in temperature but in character.
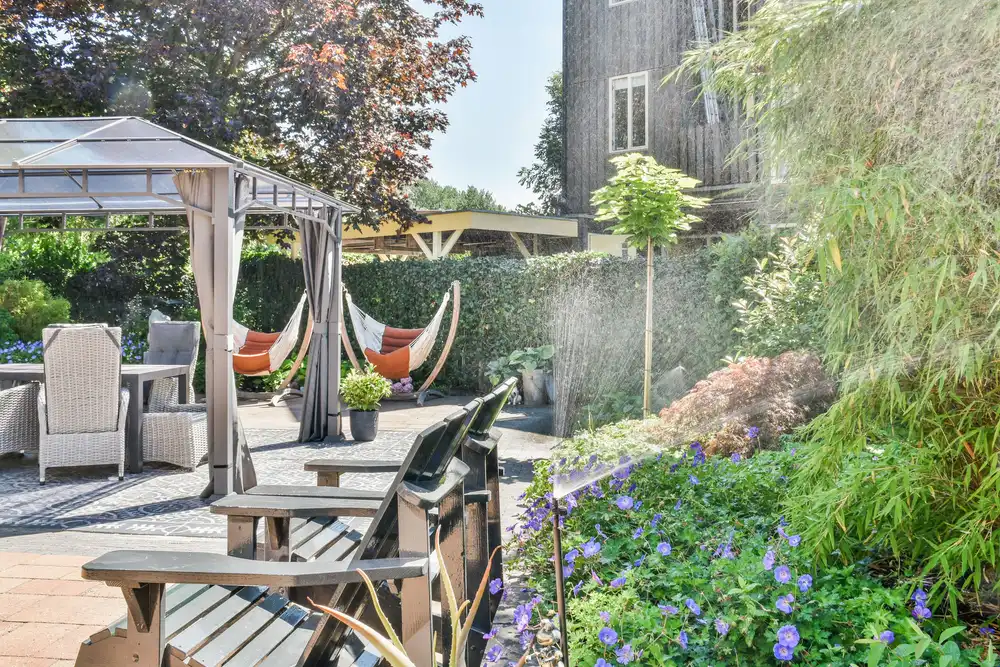
Creating Flow and Harmony in Your Outdoor Space
The magic of a backyard oasis lies in how effortlessly each element connects. A pool, outdoor kitchen, and fire feature shouldn’t feel like separate installations; they should function as complementary pieces of one cohesive experience. Thoughtful planning starts with circulation—how people move through the space, where they gather, and what sightlines draw the eye. Hardscaping, such as pathways, patios, and decking, helps define zones without creating barriers. Lush landscaping adds privacy, softness, and natural beauty. Plant selections tailored to the climate ensure low maintenance while introducing color, texture, and shade. Even small touches like ambient lighting, built-in seating, or water-to-fire juxtaposition can elevate the entire design. When every feature feels purposeful and integrated, the backyard becomes a sanctuary that adapts to relaxation, celebration, and everything in between.
Personalizing Your Oasis With Custom Details
The most unforgettable outdoor spaces are those that reflect the homeowner’s personality. Custom details transform a beautiful yard into one that feels uniquely yours. This could include a swim-up bar, a pergola-covered lounge space, a garden trail, or an outdoor shower for post-pool convenience. Sound systems, outdoor televisions, and accent lighting further define the atmosphere, turning the space into an extension of your interior living areas. Furniture choices also shape the experience. Plush loungers, stylish sectional seating, and weather-resistant fabrics invite comfort and elevate style. Color palettes drawn from natural surroundings or architectural elements of the home help unify the entire aesthetic. As a final touch, incorporating art, sculptures, or statement planters adds individuality that sets your oasis apart.
Bringing Your Outdoor Vision to Life
Designing a backyard oasis is an investment in your quality of life. It creates a personal getaway where you can unwind in peace, host memorable gatherings, and enjoy the outdoors in ways that reflect your lifestyle. At Devonshire Custom Homes, we collaborate closely with each homeowner to translate their vision into a beautifully integrated outdoor environment. From concept to construction, every element is crafted with intention, luxury, and long-lasting quality. Whether you’re starting from scratch or expanding an existing yard, our team ensures every detail—big or small—works in harmony to create a backyard oasis you’ll love for years to come.
Why Good Communication is Important to the Custom Home Building Process
If you have ever gone through the process of building a custom home, you know how the process can bring up a blend of strong emotions. Whether you’re choosing the perfect location or coming up with your dream layout, every decision can be a monumental experience. Every decision you make is critical to the project’s success. There is, however, one critical factor that comes up as the the cornerstone of a successful custom home design, communication.
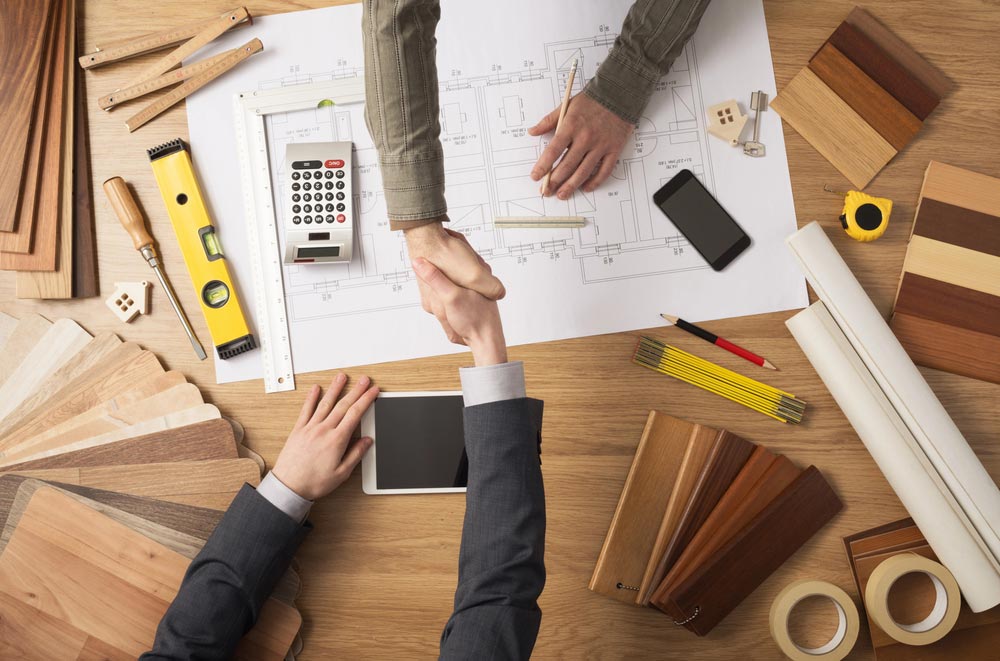
How Good Communication Can Be Helpful Throughout the Process
A large part of the construction process involves transforming your vision into a physical space that reflects your lifestyle. It hinges on face-to-face communication, so you and the construction team can have a mutual understanding. If you take that collaborative approach, you’ll be one step closer to living in your dream home.
Here are some of the reasons why good communication is important to the process of building a custom home:
- Building a Shared Vision — Your custom home design should be a reflection of your desires, values, and personal tastes. So, communicating these goals to your builder is the first step in bringing these dreams to life. Communicating will make sure that your builder understands your vision, and you’ll have a home that mirrors your inspiration.
- Avoiding Misunderstandings and Mistakes — The process of building a custom home has the potential for a number of errors. Blueprints can be misinterpreted, or materials were used that didn’t meet your expectations. These types of misunderstandings can be costly in terms of time and money. Open and continuous verbal or written dialogue will be your proverbial insurance policy from these situations.
- Timely Updates and Progress Tracking — Knowledge will be your greatest asset during the building process. Regular updates from your builder will allow you to track progress, make any adjustments, and stay informed about any changes.
- Increased Satisfaction and Trust — A builder who understands your vision and gives you regular updates will create a sense of partnership and trust. This kind of mutual rapport is the foundation of a positive building experience.
- Efficient Project Management — Clear communication will lead to more efficient project management. If everyone is aligned with your end goal, it will streamline the decision-making process. Work can move forward without issues, and deadlines can be easily met.
- Minimized Delays and Rework — If you create an environment that facilitates transparency and promotes dialogue, you’ll have fewer misunderstandings (which can often lead to rework and project delays). Timely updates can take care of any issues before they snowball.
- Customization and Personalization — One of the biggest advantages of building a custom home is that you can create your own personal touch. Effective communication will make sure that any specific designs or amenities are integrated into your new home.
It’s important to be informed about the project, but effective communication is what will fuel its progress.
Strategies for Effective Communication with a Custom Home Builder
Here are some strategies that will make sure the dialogue with your builder will be open and transparent:
- Clear and Open Communication Channels — You should clearly establish the channels through which you’ll communicate with the builder. Whether it’s through email, regular site visits, or mobile apps, the consistency of your method is as important as the message itself.
- Active Listening and Feedback — Communication is a two-way street, so encourage your builder to listen to your ideas and concerns. You also want to make sure that your feedback is welcomed and will be incorporated during the planning and building process.
- Regular Meetings and Site Visits — Surveys and blueprints are meant to illustrate the home’s overall concept, but what happens on the ground can sometimes be different. Regular in-person meetings or virtual check-ins can bridge this gap and can offer a more holistic understanding of the construction journey.
- Using Technology for Communication — There are a number of tools that can be used to make the communication process easier. Whether it’s 3-D modeling software that can be used for visual clarity or a set of project management apps that can be used to send updates, leveraging technology can streamline any interactions with your builder.
Your custom home is more than just a structure. It’s a reflection of your personality. Among all the moving parts of the custom home building process, communication is the one thing that will keep everything moving in the right direction. Take the time to create a strong communication strategy from the beginning, because it will ripple through every part of the project.
If you’re looking for a custom home builder in Corpus Christi that can bring your vision to life, be sure to get in touch with Devonshire Custom Homes.
Custom Home Building Timeline from Land to Move In
Building a custom home can be as exciting as it is fulfilling, but knowing the timeline for a successful building project is important. The entire process (from the initial meeting to the final walkthrough) takes about 12-14 months. It also includes the pre-construction and construction phases.
The pre-construction phase (which includes site visits, coming up with designs, and deciding on materials) can take 4-6 months. The construction phase can take 6-8 months (though the exact timeline can depend on a number of factors). If you want the project to be successful, careful planning and communication with the homebuilder are critical.
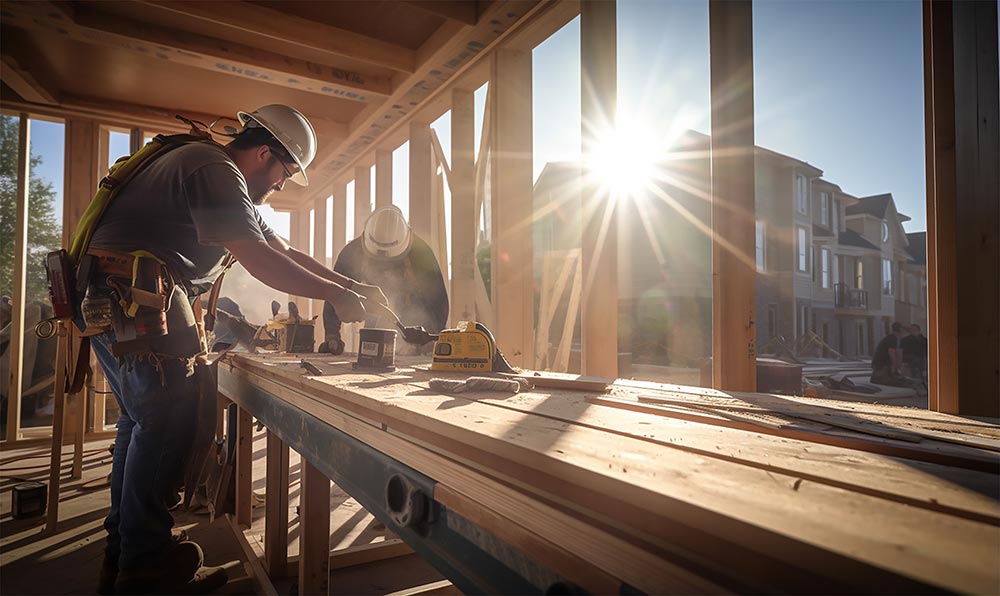
Important Phases of Custom Home Building
Building a custom home comes with several important phases, with each step carefully executed and planned to ensure success and satisfaction. Here are some of the main stages of custom home construction:
- Planning — You work closely with the builder to finalize the designs and get the necessary permits. It also includes coming up with initial ideas, determining your wants and needs, putting together a preliminary budget, and putting together any architectural plans.
- Site Preparation and Foundation — The builder’s team will start to prepare the site for construction. This will include clearing the land, excavating, and pouring the foundation.
- Framing and Rough-In — The framing and rough-in can be built once the foundation is ready. This is where the home’s skeleton (including the walls, floors, and roof) is constructed. It’s also where the electrical, plumbing, and HVAC systems are installed.
- Drywall, Millwork, and Painting — This is when the home’s interior starts to take shape. Drywall is put up to create walls and ceilings, which is followed by various forms of millwork (such as trim, doors, and cabinets). Once everything in this part of the project is installed, everything is painted with your chosen colors.
- Finishes and Landscaping — This is where all the finishing touches are installed. It will include flooring, countertops, plumbing fixtures (such as faucets, shower heads, and toilets), as well as any other fixtures and appliances. Landscaping will make the home’s exterior look better by creating a beautiful outdoor space.
The builder will coordinate each of these phases to keep the project on track while also meeting the necessary requirements. Knowing each of these phases will help you understand the journey so you can turn your dream home into a reality.
Factors That Can Affect Construction Timelines
The timeline for custom home building can depend on a variety of factors. Some of them include the following:
- The home’s size and complexity — Larger homes with more complicated designs take longer to build. Several factors (such as the number of bedrooms and bathrooms, as well as the overall size) can affect the timeline, which is why you need to talk about your design wishes with the builder.
- Weather conditions and change orders — Rain, extreme heat, and other forms of bad weather can slow down the process. Builders often add extra time for weather delays, but you should be ready for any other unexpected setbacks. While changes aren’t discouraged, you should be aware of how they can delay the process (especially if they’re last-minute).
- The availability of materials and labor — Problems with the supply chain, as well as material and labor shortages, can delay the construction process. Builders with good relationships with suppliers and subcontractors are better equipped to deal with these issues, which can be helpful in reducing any project delays.
Knowing these factors will allow you to work better with the builder and help you avoid any unnecessary delays.
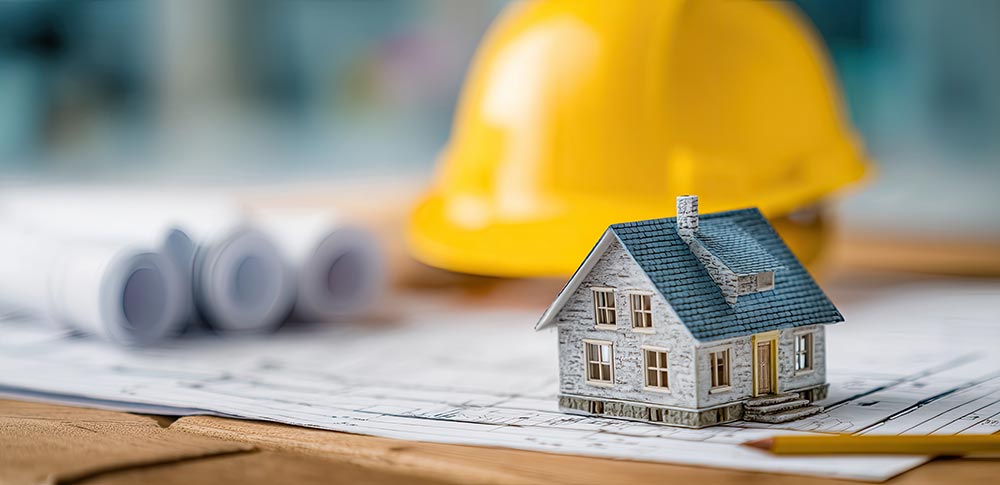
The Importance of Communication and Progress Updates
You need to keep in touch with your builder and get regular updates. Builders will usually give weekly updates and will meet with you at important stages, which can keep the project clear and on schedule. Talking often with your builder can help you know what’s going on during construction. You will be better able to fix issues quickly, because you’ll be working together on big decisions.
Here are some things that may be included in a weekly update from your builder:
- Tasks that have been completed.
- Tasks that are scheduled to be completed.
- Any delays or problems.
- Changes that have been made to the original plan.
- When you can expect important milestones to be completed.
Your builder will also set up meetings at important points throughout the project. It will allow you to see how things are progressing and will give you a chance to talk about any questions or worries.
If you’re looking for one of the best custom home building contractors in Corpus Christi, be sure to get in touch with Devonshire Custom Homes.
How to Find a Quality Custom Home Builder
Hiring a quality builder to construct a custom home isn’t just a luxury — it’s a necessity. But how do you know if you have found a quality custom home builder? It’s a question that weighs heavily on the minds of many homeowners, because creating a custom home isn’t just about building a house. It’s about creating a personal space that reflects your tastes, meets your individual needs, and stands the test of time.
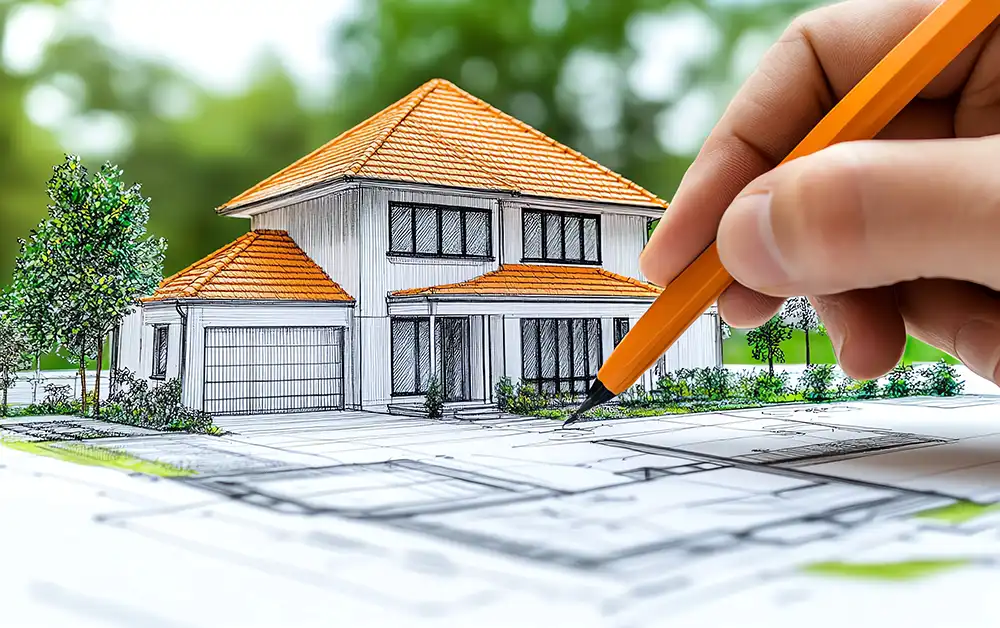
Why Quality is Important for Custom Home Construction
Quality home construction is based on three main factors:
- The choice of construction materials.
- The expertise of the builder.
- The attention to detail during the construction process.
It literally starts from the ground up. The soil quality on which the home is built plays an important role in the stability and longevity of the structure. The structural design, concrete mix quality, wall thickness, and paint quality are strong indications of quality construction. Even the quality of the bathroom fittings and sanitary wares plays an important role.
How Quality Construction Can Enhance the Longevity of a Custom Home
Quality construction can determine how long your home will last. It can also reduce the need for more frequent and costly repairs. It’s an investment that will pay off in the long run, because it will increase your home’s resale value. A well-constructed home will also enhance its livability. It will have better insulation, a more efficient HVAC system, and fewer maintenance concerns (all of which will contribute to a comfortable and worry-free lifestyle).
How Quality Construction Can Determine Homeowner Satisfaction
Building a home is about more than erecting a structure. It’s about creating a space that reflects your style and preferences. The home needs to have top-notch materials and expert craftsmanship. A good home builder will pay attention to detail, because it will not only affect the longevity and value of the home but will also impact the homeowner’s satisfaction.
How to Find the Right Custom Home Builder
If you want to make sure your custom home has been built with the utmost in quality, it’s important to find the right builder. This person needs to understand your vision and has a proven track record of building quality homes. Here are some tips on how you can find a quality custom home builder:
- Research potential home builders — Start by thoroughly researching potential home builders. Look at their experience in creating custom homes and their reputation in the industry. Use online resources that will allow you to read reviews. That way, you can get insight into the nature of their work.
- Evaluate the builder’s reputation, credentials, and portfolio — you should see if the builder is licensed and insured according to the requirements in the State of Texas. It’s also a good idea to look at the builder’s portfolio, because it will give you a clear picture of this person’s level of craftsmanship and the quality of homes he or she has built.
- Look at the builder’s level of customer satisfaction and referrals – Ask the builder for references, and reach out to previous clients so you can get their feedback.
- Look at the builder’s relationship with subcontractors — A good builder will have a strong relationship with reliable subcontractors. It’s an important step in ensuring proper construction. Subcontractors play an important role in building different parts of your home.
If you’re careful about hiring your custom home builder, you can make sure it will be built in a way that will meet your vision and your budget.
Important Questions to Ask a Custom Home Builder
It’s important to ask potential home builders the right questions, because it will give you a clearer picture of their experience and capabilities. It will also help you set the right expectations for your project. You want to look at their experience and what kind of projects they have worked on in the past. You also want to ask them how much customization is possible for your new home, because it will give you some idea of how much flexibility you’ll have if you work with one builder instead of the other.
You want to make sure you have a home that will align with your style and needs. So if you’re looking for one of the best custom home builders in Corpus Christi, be sure to get in touch with Devonshire Custom Homes. We have a team of people who would be happy to speak with you about your specific needs.
Where to Save and Spend on Your Custom Home Build
Creating a budget for your custom home design can be difficult and exhausting. You need to decide where to spend the extra cash and where to cut your costs, which can be a financial balancing act. Saving money in certain areas can keep you from breaking the bank, but there are some areas where doing so will be more harmful. In fact, spending the extra cash on some parts of your custom home design will pay off in the long run because it can add more value to your home.
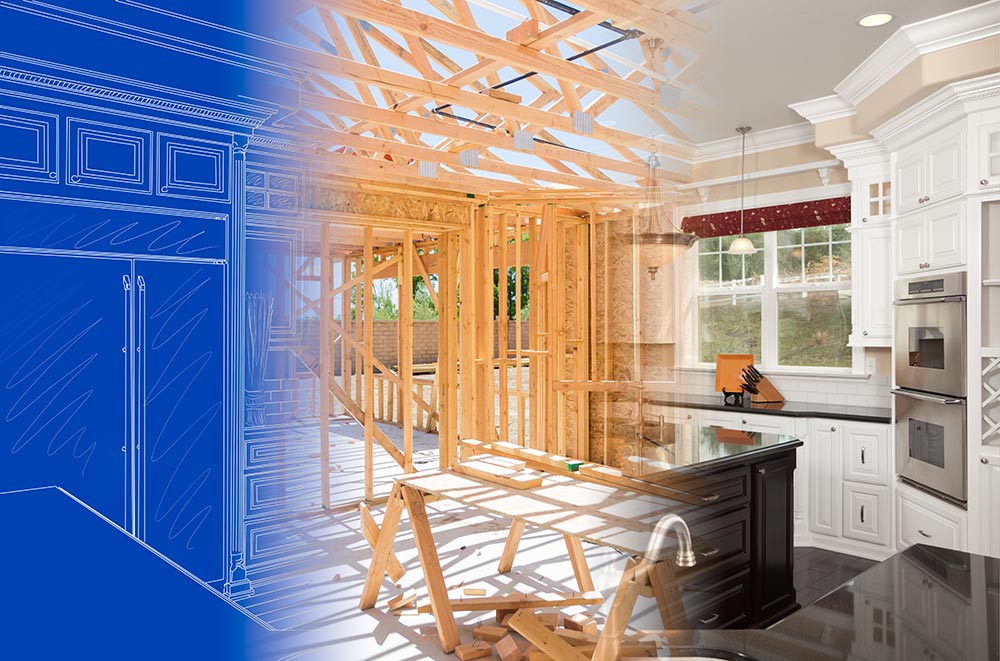
Where to Save in Your Custom Home Design
Here are some areas where saving money can be beneficial:
- Finishes and Fixtures — This is one of the more logical areas for saving money, because they can be easily changed or replaced. They can even be added in the future. So if you’re on a tight budget, you can save on last-minute details (such as finishes and fixtures).
- Layout and Design — Hiring an architect to create a customized design will cost more, but a design or build company may have in-house designers with more affordable floor plans. You can even tweak existing floor plans, which can save you a lot of money.
- Function Over Space — You should always choose functionality over space, because a bigger house will cost more. Do your best to focus on the home’s layout and features than on its size.
- Appliances — While it’s important for your home to have functional appliances, you should prioritize installing mid-range models over the more expensive options. They will give you all the features you need without the extra price tag.
- Countertops — While natural stone and other luxury materials can make your countertops look elegant, you should look at more budget-friendly alternatives (such as quartz).
- Flooring — You should only install premium flooring materials (such as hardwood and natural stone) for areas that experience a great deal of traffic (such as your living room or kitchen). For other areas, you should think about installing more cost-effective flooring (such as luxury vinyl plank).
- Cabinets — This part of your home plays an important role in your home’s function and style, but you don’t need to spend the extra money on intricate designs and premium finishes. Install cabinets with a simple but timeless design, and choose standard finishes that complement your home’s overall aesthetic.
- Lighting Fixtures — Instead of spending more on high-end lighting fixtures, you should think about using more budget-friendly options. They can always be replaced or upgraded later on.
- Paint and Wall Coverings — One of the most cost-effective ways to transform the look of your home is with a fresh coat of paint, but you should think about saving on your initial painting costs by choosing standard colors and wall coverings.
Be sure to speak to a professional for more information.
Where to Spend More on Your Custom Home Design
Here are some areas where spending more can be beneficial:
- The Kitchen — This is often considered the heart of any home, because it’s where you will cook and dine with family and friends. So, it makes more sense to spend more money on its design.
- Insulation, Windows, and Doors — Don’t be afraid to spend more on the permanent areas of your custom home design (such as insulation, windows, and doors). These features will keep you home safe, structurally sound, and secure.
- Landscaping and Outdoor Living Spaces — Spending the extra money on these areas can add a lot more curb appeal, which can make your home more enjoyable. A well-designed outdoor space can increase the value of your home.
- Owner Suite — Your bedroom should be a sanctuary inside your home, so don’t be afraid to spend more money on high-quality materials, fixtures, and finishes (such as a walk-in closet or custom storage).
- Bathrooms — These are among the most important spaces of your home, so don’t be afraid to spend the extra money on quality features. You can add luxurious features (such as spa-like showers, elegant bathtub designs, and premium countertops).
- Technology and Smart Home Features — Adding smart thermostats, lighting systems, security cameras, and integrated home automation can be a worthwhile investment. While they have an upfront cost, they can lead to long-term savings on your energy bills and can create a more elevated living experience.
- Home Theater or Entertainment Room — If you’re a movie buff or love to entertain guests with multimedia experiences, you should think about splurging on a dedicated home theater or entertainment room. Investing in quality audiovisual equipment, acoustic treatments, and soundproofing can give you years of enjoyment.
- Home Office — Spending more time and money on the design of this space can be valuable, especially in today’s more flexible business landscape. Invest in ergonomic furniture, soundproofing, and tech integration to create a more productive work environment that blends with your home design.
If you’re looking for one of the best custom home builders in Corpus Christi, be sure to get in touch with Devonshire Custom Homes.
What You Should Expect When You’re Designing Your First Custom Home
Building a custom home is literally “making a dream come true.” You get to design every part of your home, but the building process is made of many steps (with each one happening in a carefully planned sequence). Everyone’s experience will be different. While some steps will take longer than others, the basic road map will be the same.
The custom home building process consists of five phases, which are based on milestones that happen along the way. There is a series of steps that occur at each one. Many of them will happen simultaneously or even in a different order, but all of them are important parts of the process. If you familiarize yourself with these steps, you can be better prepared for what happens along the way.
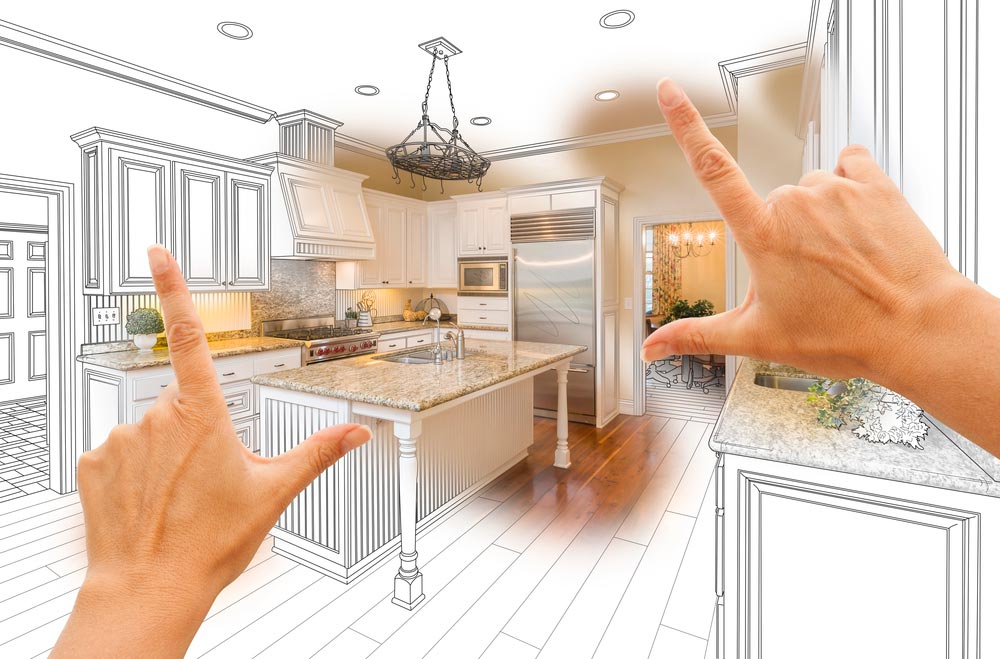
Phase 1: Idea Inception
Every custom home design starts with a dream. You wake up one morning, and you’re ready to build a custom home. It starts with the process of developing an idea (which can take weeks, months, or even years). But to make it all work, you will need to put together a team (which will be made up of an architect and a builder).
If you plan to use an interior designer, that person will also be part of your core team. It doesn’t matter who you pick first, but you need to have all your team members selected before you start the design process. You may need to hire other consultants to help you with the project (depending on what needs to be done to bring your vision to life).
You will need to speak with your accountant, as well as any lender or bank about the financial feasibility of your custom home design. It’s a good idea to have a contingency fund of 10-20% of your overall construction budget because no matter how much planning you do, there will be surprises once the construction process has started.
Phase 2: Site Acquisition
The location of your home will affect its design in many different areas (including lot placement, views, and existing landscaping). As you determine your financial feasibility, you’ll be able to look at possible sites for your new home. You want to work with a real estate agent for the best location.
Even before you finalize the sale of your site, you want to think about various parts of its design (including architectural style, room count, and relationships). You also want to secure financing for your site purchase and home construction. The loans work differently than the mortgages that most people are familiar with, so you want to familiarize yourself with how home construction loans work.
Phase 3: Design
Once you have your building site secured and have put together your team, you can focus on the details of your custom home design (which is the fun part of the process). But don’t rush through it. You want to take the time and effort to get everything right at the very beginning., so you can avoid any potential headaches later on.
Phase 4: Construction
Once you have finished your design and have secured all the necessary permits, it’s time to start the construction process. This part of the project usually takes about 12-18 months (depending on the schedule you and your builder have agreed upon). You will finally get to watch your design move from something on paper to a physical reality. At this point, you would have made most of your design decisions. But if there are still some things you need to decide upon, making them quickly will help the builder stay on schedule.
Phase 5: Occupancy
Once the construction process has been completed, the builder will do a final walkthrough to make sure everything has been done correctly. The builder will also educate you about all the systems inside your new home. Be sure to get copies of all the warranties from your builder, because you want to have a good understanding of what’s covered and for how long.
If something goes wrong in your home, you should know how to contact the builder and to make sure the job has been completed. The more you have in writing, the more peace of mind you’ll have when you move in. This is when you start to add all those extra details (such as landscaping) that couldn’t be done during the construction. You can also take the time to make the final touches to your custom home design.
If you’re looking for one of the best custom home builders in Corpus Christi, be sure to get in touch with Devonshire Custom Homes.
13 Things You Can Add to a Custom Home Design
You may want to create a space of your own design where you and your family can make memories, but you may not be sure how to turn those visions into a reality. After you have chosen a floor plan for your new custom home design, you need to start thinking about what kind of features and upgrades will make the house feel like home.
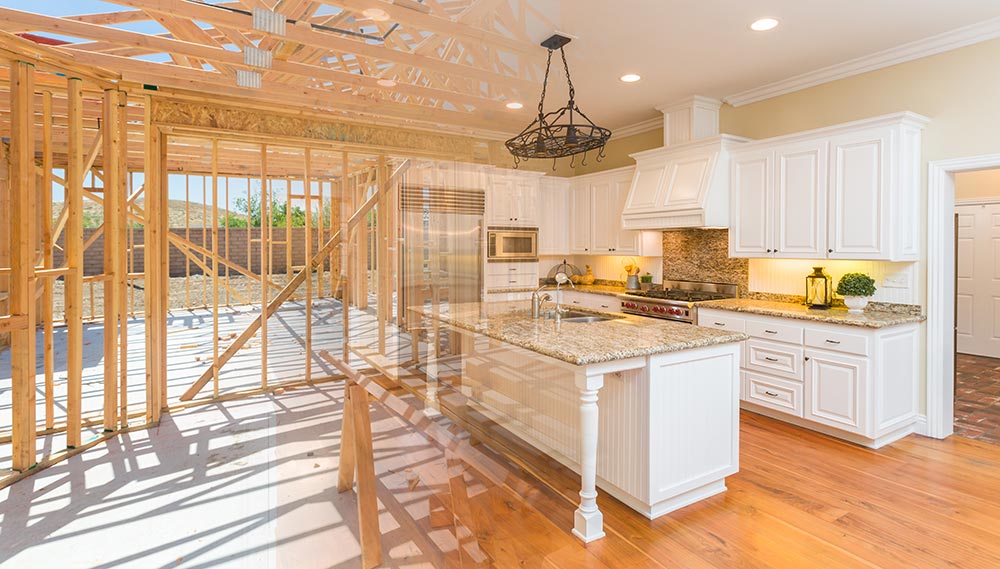
Here are some unique features that you can add to your custom home design.
#1: Create a Hidden Room
This is a modern home idea that’s loved by both children and adults. Whether it’s a movie theater loft, a hidden library, or a speakeasy-style bar, this feature will add extra magic to any floor plan.
#2: Include Built-In Shelves
While built-in shelves are standard in most custom homes, designing your own space will allow you to experiment. You can add built-in desks, tables, and bookshelves to create the type of organization you want — all while getting a sleek, streamlined design.
#3: Add a Kitchen Nook
You can make the most of your kitchen design with a cozy breakfast nook. Not only will it save you money on furniture, but it can also help you maximize your space.
#4: Add a Large Mudroom
Having a good drop zone is a must-have for any custom home design. Many homebuilders are moving away from tiny hall closets to expansive mudrooms that can be used to store coats, shoes, and sports equipment. You can even add built-in lockers or shelves to give your mudroom a permanent and distinguished look.
#5: Get Innovative with Your Stair Design
You can create a visually engaging focal point in your home when you build a funky staircase. But even if your new home has a more traditional design, stairs can always be used for hidden storage. They’re a versatile part of your home, so don’t be afraid to get creative.
#6: Add an Upstairs Laundry Room
As you plan the interior design of your custom home, a laundry room may be the last thing on your mind, but convenience has become more important in modern homes. So, you may want to think about building this frequently used room on the second floor. Designing a laundry room that’s closer to your bedrooms will mean fewer trips up and down the stairs and less time doing chores.
#7: Add Room for a Spa
Large master bathrooms with a soaking tub, a walk-in shower, and even a sauna will make your home feel more relaxed and luxurious. Modern bathrooms with unique showers, sinks, and other bonus features are also a great way to improve your home’s value.
#8: Plant a Tree
You can always add house plants after your home has been built, but creating an indoor courtyard where a tree can grow will add more life and originality to your custom home design.
#9: Have Large Sliding Doors That Open to an Outdoor Living Room
Whether it’s a sunroom that connects to a desk or a set of large sliding doors that open to your backyard, blending indoor and outdoor spaces can add value to any new home design.
#10: Install Skylights or Sun Tunnels
You can create a path for natural light by adding sun tunnels or skylights. Not only will it help light reach otherwise dim areas, but it will also add novelty to your custom home design.
#11: Don’t ignore the Ceiling
If you want to make your custom home design more special, try experimenting with your ceiling. You can add an arched ceiling in your entryway, or you can add recessed lighting to your great room. You can even get creative with molding.
#12: Add Wine Storage
If you’re a wine enthusiast, adding a wine cellar is an easy way to make your custom home stand out. You can invoke a Tuscan getaway room that’s dedicated to storing your reserves, or you can make the most out of an otherwise wasted space under the stairs by installing a custom cooler and shelves.
#13: Install a Central Vacuum System
Adding a whole-house vacuum will make your cleaning chores easier. New home must-haves are all about convenience, and a central vacuum system is a simple way to keep your home neat and tidy.
If you’re looking for one of the best custom home builders in Corpus Christi, be sure to get in touch with Devonshire Custom Homes. We have an experienced team who would be happy to speak with you!
8 Must Have Features in Modern Kitchens
If you’re planning to renovate your kitchen, you most likely have some features that you’re thinking about adding. But because there are so many options, it can be hard to know which modern kitchen design ideas are worth the time to install. Not to mention, the cost of adding them. Whether it’s a practical addition (such as a food pantry) or a more extravagant feature (such as a pizza oven or wine fridge), what you add to your kitchen design comes down to your personal preferences. But there are some specific options that many interior designers think are must-haves for a modern kitchen design.
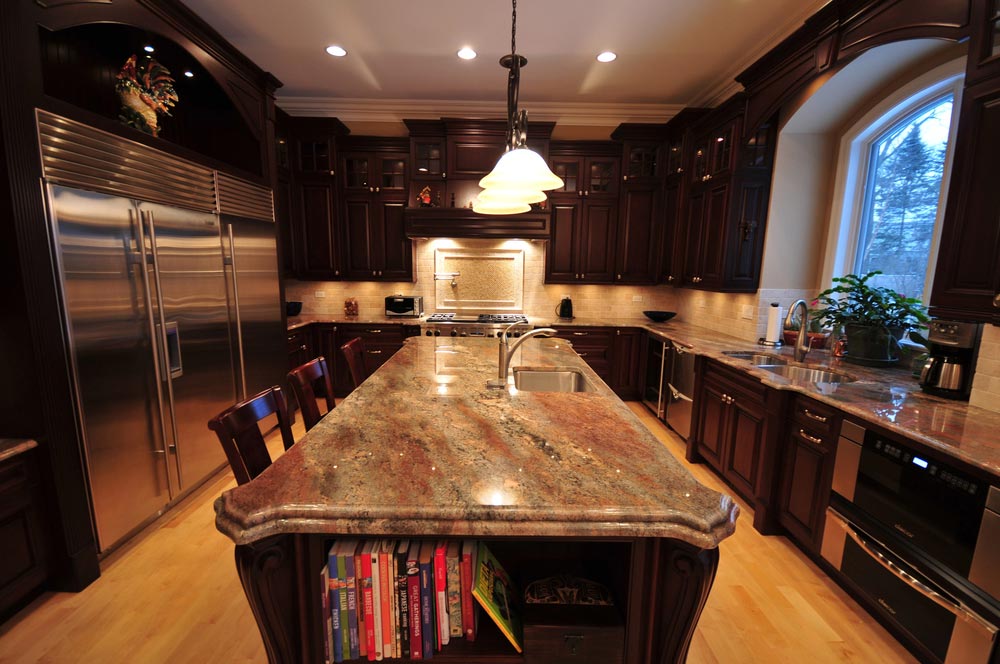
#1: A Pot Filler Faucet
If you like to cook, a pot filler is a necessary convenience. It’s a swing-out faucet on a long, jointed arm that’s usually mounted over or near the stove. Regardless of where you rank on the culinary scale, a pot filler faucet can help you be more efficient and creative in your kitchen (especially if you like to cook soup and pasta). This practical and convenient feature is easy to install. It can also add an unassuming but attractive touch of class to any modern kitchen design.
#2: Well-Lit Cabinetry
Adding layers of light is a must-have for any luxury kitchen. Recessed ceiling features can shine down onto work surfaces. They can also direct light toward a wall or stove area. Pendant and task lighting can look great over an island or sink, but don’t forget about under-cabinet lights so you can have the right task lighting on every countertop. When it comes to integrating lighting into your new kitchen, the options can be practically endless.
#3: A Built-In Refrigerator
If you like the look of a continuous run of cabinetry, you should think about adding a built-in refrigerator and freezer. Because more manufacturers are offering panel-ready appliances, concealing the refrigerator and freezer has become an increasingly popular trend. So if traditional cabinets don’t excite you, don’t shy away from taking them one step further by adding custom mullions or even leaded glass doors. It can go a long way toward enhancing your kitchen’s overall look.
#4: A Beverage Station
If you want to take your luxury kitchen design to the next level, add a beverage station. You can get a bright start to your mornings by installing your own espresso machine, adding extra storage for mugs, and including any number of extra features. You can use nearby drawers to house coffee beans, sugar, spoons, and other important items. If you want your own home bar, you can add a second sink to this area (in addition to a mini beverage or wine refrigerator). You’ll never regret having a dedicated space for your favorite beverages.
#5: Crown Molding
Crown molding can refine any kitchen design, especially if it’s added to the top of your cabinetry. You have a lot of options when it comes to this design feature — from traditional layouts to something more contemporary. All of them can enhance the look of your modern kitchen design.
#6: Glass Doors
The front part of your cabinets can set the tone for your entire kitchen design. So if you replace your solid panel fronts with glass panes, you can add a more dazzling touch to your room’s overall decor. You have a variety of options (from transparent and frosted to mercury glass), so there are many ways that you can incorporate glass cabinetry into your kitchen’s personal style. Glass cabinetry can be enhanced even more by adding accent lighting on the cabinet doors or under the cabinets themselves.
#7: Decorative End Panels
You can give your cabinets a furniture-style look by adding matching end panels on the end of a flush skin. While this feature is commonly used in traditional designs, it has been included in a number of contemporary spaces.
#8: A Galley Sink
This idea was brought to life by an award-winning kitchen designer who wanted to solve many of the common workflow problems in these spaces. It’s meant to be a central hub for consolidating and elevating food preparation and cleanup — all while adding an extra level of luxury. These spaces are incredibly versatile in terms of size, color options, and functionality. So, it’s sure to impress your friends and family.
If you’re looking for one of the best custom home builders in Corpus Christi, be sure to get in touch with Devonshire Custom Homes. We have an experienced team who would be happy to speak with you!
You Dream It, We'll Design it, and We'll build it!







