The Importance of Hiring the Right Builder for Your New Home
When it comes to turning your dream home into a reality, there’s no “one size fits all” solution. Many homeowners are faced with a difficult choice. Should they buy a pre-built home, or should they build their own custom property? While both options have their advantages, hiring a custom home builder can come with a number of benefits that go far beyond being able to build your dream home.
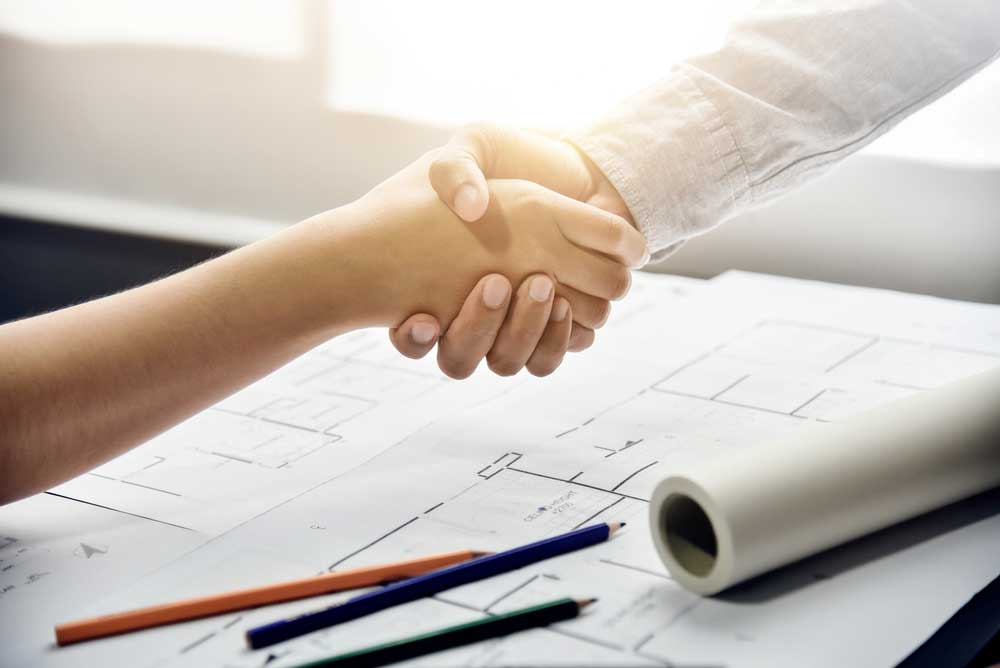
What is a Custom Home Builder?
A custom home builder is an individual or company that specializes in the construction of unique homes that can be considered “one of a kind,” because they’re tailored to the homeowner’s preferences and requirements. They work closely with their clients to design, plan, and build a home that is the perfect reflection of what the homeowner wants and how he or she lives.
Custom home builders can offer a great deal of personalization by allowing homeowners to have complete control over the design, layout, materials, and features of their new home. They will usually have a team of architects, designers, and skilled craftsmen who work together to bring the client’s dream home to life.
What are the Benefits of Hiring a Custom Home Builder?
Here are some of the benefits of hiring a custom home builder:
- You’ll have access to a wealth of expertise and insight — Building a custom home isn’t just about bricks and mortar. It’s about bringing your unique vision to life. A professional home builder can give you access to a wealth of expertise and insight, so you can be sure that every part of the project goes smoothly. From architectural designs to the selection of materials, custom home builders will know how to make your dream a reality. With their guidance, you’ll be better equipped to navigate the complexities of the construction process.
- You can leverage buying power for savings — Because they have an extensive portfolio of products, custom home builders have managed to build strong relationships with local suppliers. It allows them to get better prices for building materials, fixtures, and other products needed for construction. People who choose to pursue their own solo projects will usually have to pay full price for the same products.
- You’ll be able to navigate the art of subcontractor collaboration — Reliable subcontractors are the proverbial backbone of any successful home construction project, and many of them prefer to work with professional home builders with good reputations and have been able to create long-lasting partnerships. For individual homeowners, finding dependable subcontractors can be a daunting task that’s often marked by uncertainty and potential pitfalls.
- The home-building process will be timelier and more efficient — Building your own custom home can be a rewarding experience, but it takes a great deal of time and effort. Managing all things that need to get done can feel overwhelming (especially if you’re juggling it with your job, family, and social commitments). It may seem manageable in the beginning. But as you get further along in the process, it can become too much. Working with a custom home builder can relieve you of this burden, because they’ll be able to handle all the details.
If you want to avoid any unnecessary delays during the home-building process, it needs to be efficient. They usually happen because subcontractors weren’t properly scheduled or because work wasn’t done in the proper order. Experienced home builders have managed to perfect this process.
They’re great at managing subcontractors by supervising their work, and they’re able to stick to a project’s timeline. They will make sure every task is done correctly, without mistakes, and on time. Having the expertise of a professional builder will make sure your dream home is built on time and according to your specifications.
When it comes to turning your dream home into a reality, hiring a custom home builder can come with a number of benefits. If you want to build a home that truly reflects your vision and desires, you should work with a professional builder who understands your vision. But you need to think about how much experience they have, what type of projects they have worked on, and whether they have had any positive reviews.
If you’re looking for one of the best custom home builders in Corpus Christi, be sure to get in touch with Devonshire Custom Homes. We have an team of experienced professionals who would be happy to speak with you about your specific needs.
7 Common Misconceptions About Building a Custom Home
Building a custom home is something that many people dream about. They like the idea of creating a living space that matches perfectly with their lifestyle and preferences, but many of them believe it’s their reach. Despite the attractiveness, many people have certain assumptions that make it hard for them to come up with their own custom home design.
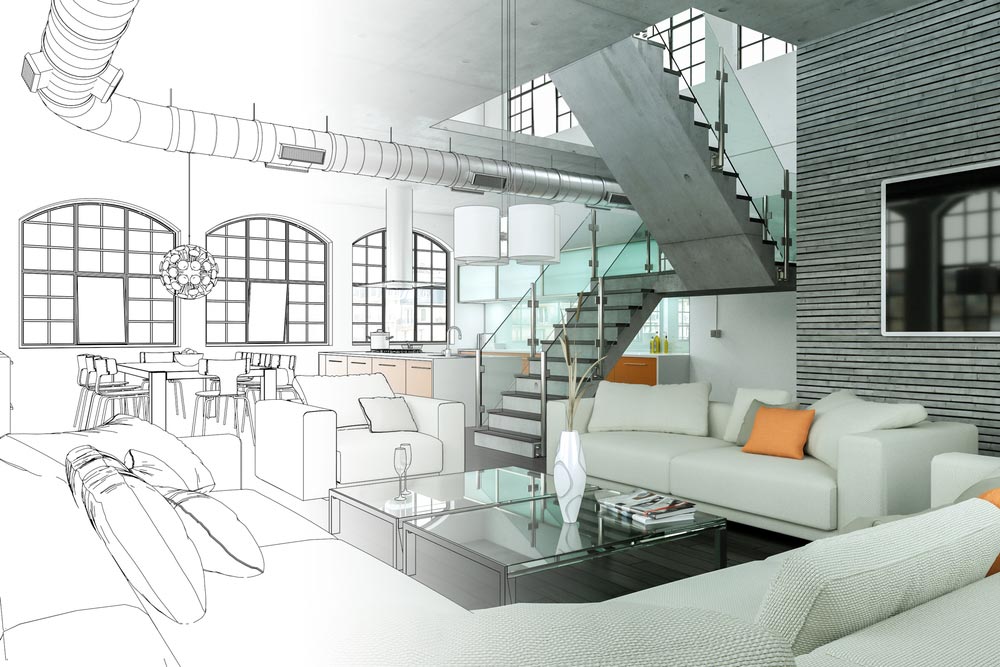
Here are some of the common misconceptions people have about building a custom home.
#1: It’s More Expensive Than Buying an Existing Home
This is one of the most common misconceptions. While building a custom home comes with a higher upfront cost, you also need to think about the long-term benefits. Custom homes are built with energy-efficient materials and modern construction techniques, which can reduce energy and maintenance costs over the long term. Customizing the design also allows you to choose the materials with which the home will be built, so you’ll have more control over your budget. You can decide what’s important to you in your custom home design.
#2: It’s a Long and Complicated Process
This is another common myth about building a custom home, but planning will be important if you decide to go this route. You need to work with a great builder and architect, because it will make the process easier. Having a professional walk you through the process will be helpful in making the process more efficient so everything stays on schedule. If you plan and communicate effectively, building a custom home can go more smoothly.
#3: They Have a Lower Resale Value
Because of their unique designs and features, some people believe that custom homes don’t have as much resale value. But in reality, they’re very desirable in the real estate market. This is because they have been built with quality materials and have been built to meet the needs of homeowners.
A good custom home design that has been built well can attract potential buyers who will appreciate your attention to detail and the unique elements that have been added to the property. Because they have been built with modern construction standards, they have all the latest technologies (such as features that are more energy-efficient). This is one of the reasons why custom homes tend to age well.
#4: They’re Only for the Wealthy
It’s easy to assume that building a custom home is a luxury that only the wealthy can afford. While there are high-end models, the cost of building a home can be customized to meet a number of budgets. If you coordinate things with your architect and builder, you can determine what’s important to you so you can allocate your budget accordingly. There are also financing options that are available for custom home constructions, which can make it easier to turn your dream home into a reality.
#5: They Won’t Give You Flexibility to Plan for the Future
Some people worry that they’ll be stuck with a design that may not meet their needs and preferences over the long term, but custom homes will give you enough flexibility when it comes to making modifications or renovations in the future. If you plan carefully and think about what may happen in the future, you can create a custom home design that can accommodate any changes or expansions you may want to make later on.
#6: You Have to be Involved in Every Single Detail
Some people like to be involved in every part of the building process, but it’s not a requirement. You can choose how involved you want to be based on your comfort level and availability. A good custom home builder will be able to manage the daily operations and will make sure everything is executed according to your specific vision.
#7: They’re Only for Creating Unique or Unconventional Designs
While they can be used for creating these designs, they can be as traditional or contemporary as you want them to be. The advantage of creating a custom home design is that it gives you a great deal of flexibility. So whether you want to have a modern design or a home that looks like a classic farmhouse, you can create a custom home that will allow you to bring your vision to life without being limited to standard templates.
If you’re looking for one of the best custom home builders in Corpus Christi, be sure to get in touch with Devonshire Custom Homes. We have an experienced team who would be happy to speak with you about your specific needs.
Decisions to Make When Building a Custom Home
Deciding to build your own custom home will allow you to create a living space with all the features and finishes you have ever dreamed of, but it can also give you a way to support your family’s needs and lifestyle. Unlike purchasing an existing home, creating a custom home design will allow you to make more decisions about how it’s built. But because there are so many available choices, the process can seem overwhelming.
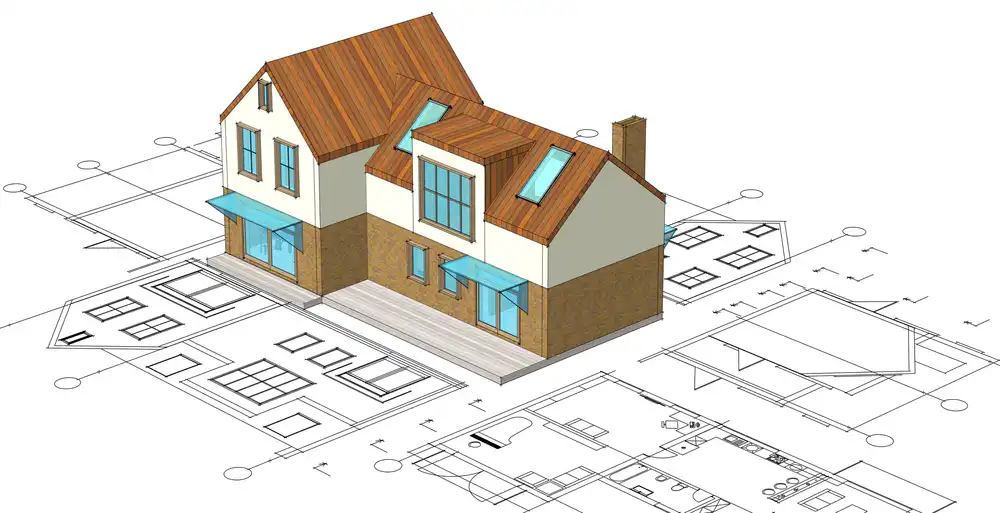
Knowing How to Find the Right Custom Home Builder
You may be tempted to choose a home builder according to all the fancy photos they have on their website without learning more about their process, but you should take the time to interview and vet several candidates because it can spare you from a bad experience later on. Get recommendations from your real estate agent, a local home builders’ association, as well as any friends and relatives. From there, you can schedule an in-person interview so you can get a more thorough understanding of their experience and process.
Your goal is to find a home builder with enough experience in dealing with your type of project or style. You also want to make sure the builder you hire has a high-standing professional reputation, as well as the right insurance and certifications. The builder you choose to work with should be open to frequent and consistent communication throughout the project.
If you already have an architect, you should ask this person for any builders that he or she can recommend. Hiring an architect and builder who have worked together in the past will make the process go more smoothly, because they’re more likely to be familiar with each other’s communication styles and methods.
Getting to Know Your Project Site
Building a custom home will also require you to purchase land (if you don’t own it already). You probably know that where you decide to buy property can affect the budget for your custom home design — not just because of the location but also about the condition and quality of the property. The cost of site preparation, surveying, and running utility lines to the property is important to know, because you can plan your budget accordingly.
It’s also important to understand which municipality, neighborhood association, or other regulating body your lot falls under so you can contact them for more information about the approval process for new residential constructions. There will most likely be costs associated with this process. But there is also a growing number of homeowners moving away from the city to the surrounding suburbs, which can affect your property costs.
Other Important Consideration About the Home Building Process
Here are some other things you should consider as you come up with your custom home design:
- Design for the future — Whether you want it to be your “forever home” or plan to sell it later on, you should design your home with the future in mind. Think about how your family structure may change, the lifestyle you want to achieve or maintain, and what it would take to age comfortably in the home you’re building.
- Don’t rush through the design process — Many homeowners experience “decision fatigue” when they get to a certain point during the custom home-building process, which usually happens during the design phase. As overwhelming as it may be, you don’t want to rush through this part of the process because it can cost you more in the long run.
- Think about energy efficiency — Building your own custom home will give you more control about how will be designed, so think about how you can maximize energy efficiency. Think about the type and placement of your windows and the type of insulation you use. You should also think about your HVAC system and whether you want to install roof overhangs. You should even think about installing energy-efficient appliances and fixtures.
Because of recent material shortages and unexpected delays, you may want to think about how things might have changed. You need to find a team that can prepare for changes and solve problems, so be sure to bring up these issues during the interview process.
If you’re looking for one of the best custom home builders in Corpus Christi, be sure to get in touch with Devonshire Custom Homes. We have a team of experienced professionals who would be more than happy to speak with you about we can help you create the perfect home.
4 of the Best Materials to Use in Bathrooms Floors
If you’re planning to remodel your bathroom, choosing what type of floor to install is one of the most important decisions you’ll ever make. There is a large selection you can choose from. But what type of flooring will work best for your space? Before you can answer this question, you need to think about what your needs are and how much you’re willing to spend.
If you’re going to install a radiant-heat subfloor, you need to pick a material that’s more tolerant to heat. If you’re remodeling a powder room that doesn’t have a shower or bath, you don’t have to pick a waterproof material. Of course, there’s always the question of how much you’re willing to spend because high-end materials are more expensive than standard materials.
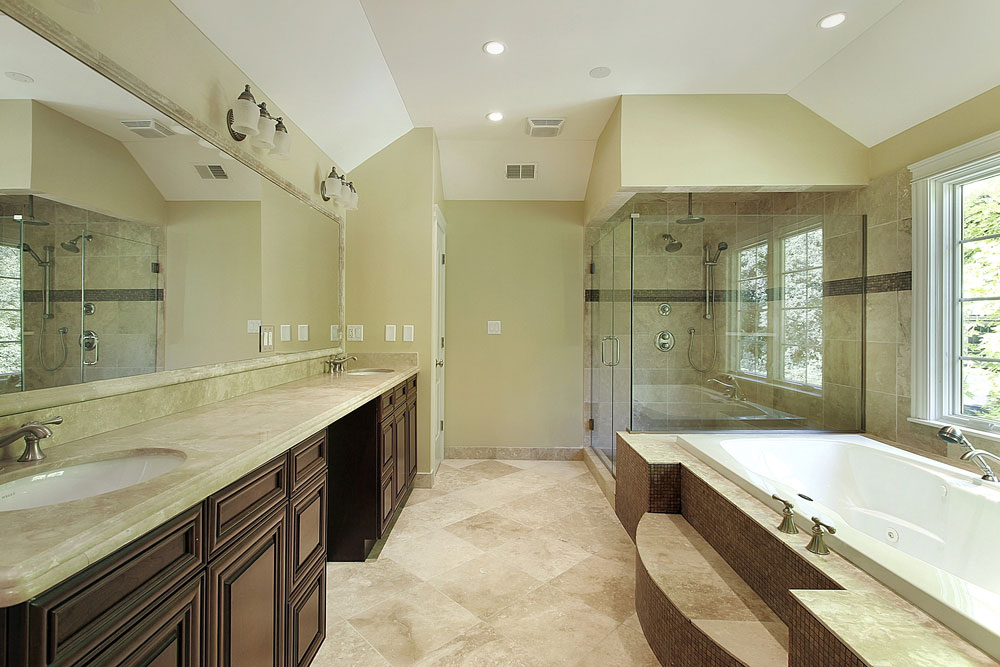
Here are some of the best materials for your bathroom design.
#1: Ceramic Tile Flooring
This is one of the most popular options for bathroom floors. It offers a clean, classic look that’s highly durable, waterproof, and resistant to stains. But while you’re choosing a tile floor design for your bathroom, you need to take color into consideration. Tile floors are great for bathrooms, but they’re hard to keep clean. Unless they’re installed over a radiant floor heating system, they will feel cold underfoot. Ceramic tiles can also get slippery. So if you want to avoid any accidental slips and falls, you should pick a tile that’s certified slip resistant.
Ceramic tiles can be hard to install for even the most experienced DIY worker. The size of your space and tiles can also be a significant factor. Bathroom floor tiles can be as small as a few inches and as large as a few feet. Smaller tiles may also require more labor, so they may cost more. Larger tiles can be installed more quickly and can even make your space feel larger. But if your bathroom is small, the installer may be forced to cut larger tiles (which can add to the labor costs).
#2: Vinyl or Linoleum Flooring
Vinyl is one of the most budget-friendly options for bathroom floors. It’s also waterproof, impervious to stains, and easy to install. If you include a felt or foam backing, it will be softer than wood or tile. This is a useful quality for a bathroom design, because slips and falls are common on wet floors. An experienced DIY worker will be able to perform a vinyl flooring installation, but it can be helpful to contact a professional (especially if it’s a larger project that will require piecing seams).
One of the downsides to vinyl and linoleum floors is that they’re prone to tearing and developing gouge marks, which is an unfortunate side effect of having a softer surface. They’re also more susceptible to water damage. But if you choose a top-quality sheet vinyl or linoleum (instead of peel-and-stick tiles), you can reduce the seams where water may seep through.
#3: Cork Flooring
Cork is made from bark, so it’s a renewable and environmentally friendly resource. It’s also resistant to mold, mildew, and water damage (which makes cork floors perfect for a bathroom design). Glue-down cork tiles (which can come finished or unfinished) are great for above-grade applications, but click-in-place planks should only be used in below-grade bathrooms.
While cork flooring is more water-resistant than many other materials, it’s not completely waterproof. To keep water from seeping through the gaps, it’s best to install unfinished cork and finish it after it has been installed. Apply a polyurethane topcoat to protect your floors from excess moisture and minor spills. You should also plan to reapply it every few years. Cork floors can fade when they’re exposed to sunlight. So if your bathroom gets a great deal of sun exposure, cork flooring may not be the best option.
#4: Bamboo Flooring
Bamboo is both eco-friendly and easy on the budget. Because it’s made from a sustainable resource, it costs half the price of hardwood floors. But if you’re planning to use it in a bathroom design, it’s best to go with an engineered bamboo instead of a solid bamboo. The planks will be more durable and are more suitable for wet environments. They’re easy to install, and any damaged planks can be easily replaced.
Cheap bamboo can get easily scratched or even damaged, so you should invest in something that will last longer. You also want to make sure your bamboo floors are properly sealed. You want to treat them the same way as hardwood floors. So if you need to move furniture or heavy pieces across the floor, you should lay down protector pads.
If you’re looking for one of the best custom home builders in Corpus Christi, be sure to get in touch with Devonshire Custom Homes.
7 of the Top Kitchen Trends of 2024
If you no longer love the all-white kitchen you had back in 2012 or the Tuscan-inspired one that you dreamed of back in 2002, you’re not alone. Approximately 42% of people decided to renovate their kitchens in 2023, because they couldn’t stand their outdated style. According to Houzz’s 2023 U.S. Kitchen Trends Study (which polled 2,380 people on their renovation projects), this was the main reason why people chose to remodel their kitchens.
According to a 2024 report by the National Kitchen & Bath Association (NKBA), more than 600 industry experts agreed that their clients want to create “sociable, welcoming kitchens that encourage healthy habits with simple clean designs that connect to the outdoors.” So, you can expect to see big changes in color (with green being predicted as the most popular choice for cabinets, walls, and backsplashes). Almost 60% of respondents said that a lot of people will want to have a dedicated beverage area.
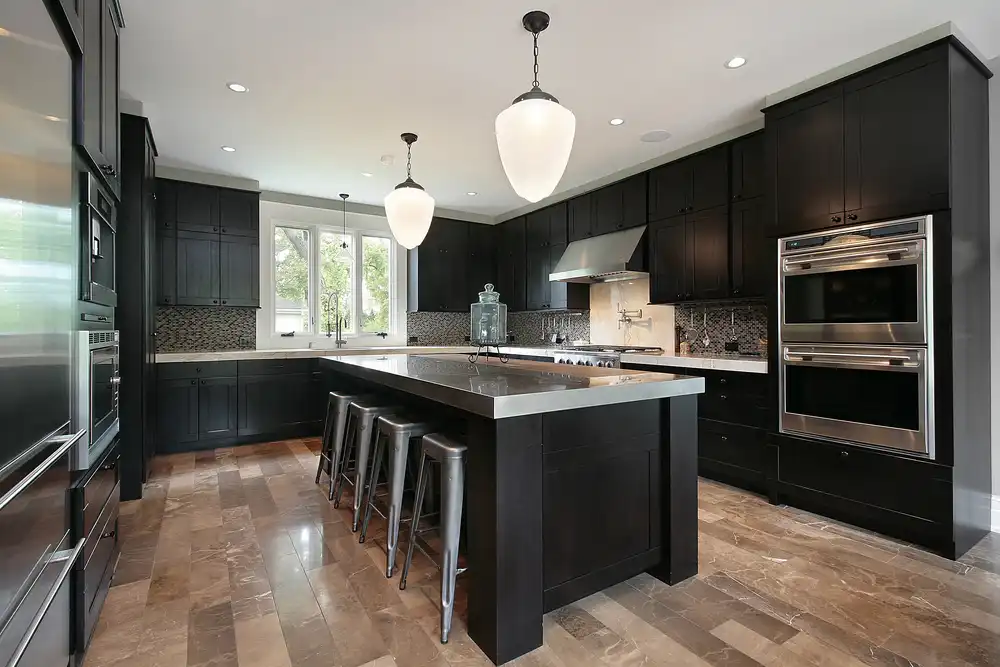
Here are some of the top kitchen design trends of 2024.
#1: Fluted Wood
Wooden cabinets took over in 2023, but that trend is being elevated this year with the rising popularity of fluted wood (which has ribbed, textured lines that give it an accordion-like effect through rows of vertically-placed grooves). They’re starting to take over cabinets, backsplashes, and islands with natural wood finishes. Experts believe that trend will continue through the coming year (with a particular emphasis on natural, high-textured wood).
#2: Dedicated Beverage Areas
Dedicated beverage areas have been in high demand this year, with most of them looking to incorporate a coffee center in their kitchen design. Many of them are also looking to create a dedicated area for small appliances. These beverage centers can include spaces for any of the following:
- Coffee and tea service.
- Water dispensers.
- Under-counter refrigeration.
They can also include frozen good storage for smoothies, shakes, and acai bowls (which are becoming a large part of what people consume). People will usually ask for a countertop espresso machine if they don’t have the resources for a built-in wall or under-counter unit.
#3: Wrap-Around Islands
This is often considered to be the heart of a good kitchen design, which is why most designers say it would be their main priority in 2024. But there has been a growing trend that’s moving from the “all in a row” island design to one with wrap-around seating. Many people are choosing to open their floor plans for eat-in kitchens with a maximized island instead of a formal dining room that’s closed off from the rest of the house.
#4: Green Finishes
When it comes to color choices, many designers say that green is their clients’ top choice for everything from walls to cabinets and tile. Many people love this color because of its ability to connect someone with nature. It’s a bolder choice, so someone has to not be afraid of color to make it work. Green cabinets can be blended with natural wood and even creamy whites. Even a green backsplash that’s combined with cabinets that are painted in a neutral color can create beautiful results.
#5: Layered Lighting
Many design experts say that layered interiors that use many different textures instead of a single pattern are the best choice for a kitchen design, but that same school of thought has made its way into lighting. Different types of ambient lighting are being used in current kitchens, so people can create different moods. Task lights can be placed above work areas, but people also add LED strip lighting to supplement countertops around the room’s perimeter. Toe-kick, under-counter, and in-cabinet lighting can also be dimmed to create a warm atmosphere.
#6: Induction Cooktops
Because gas stoves have been connected to an increased risk for childhood asthma (along with other health concerns), the fact that induction cooktops are replacing them shouldn’t come as much of a surprise. Gas ranges are also being banned in many states for new construction builds. Berkeley, CA was the first city to ban natural gas hookups in 2019. Since then, other areas (including the entire state of New York) have followed suit.
#7: Bold Porcelain Backsplashes
Most designers say that backsplashes are becoming statement pieces with the use of bold colors and unique patterns, and many people are choosing ceramic or porcelain tile for this part of their kitchen designs. There has also been an increasing trend toward bold and vibrant patterns, especially ones that feature organic shapes.
If you’re looking for one of the best custom home builders in Corpus Christi, be sure to get in touch with Devonshire Custom Homes.
How Long Does It Take To Build A New Home?
If you’re considering building a custom home, one of the biggest questions you’ll likely have is, “How long is this going to take?” For Devonshire Custom Homes, the typical timeline for building a home ranges from 6 to 18 months. However, the actual duration can vary depending on several factors like the size of the home, the complexity of the design, and any unforeseen delays. Larger homes or homes with intricate designs and custom features may take even longer, extending beyond 18 months.
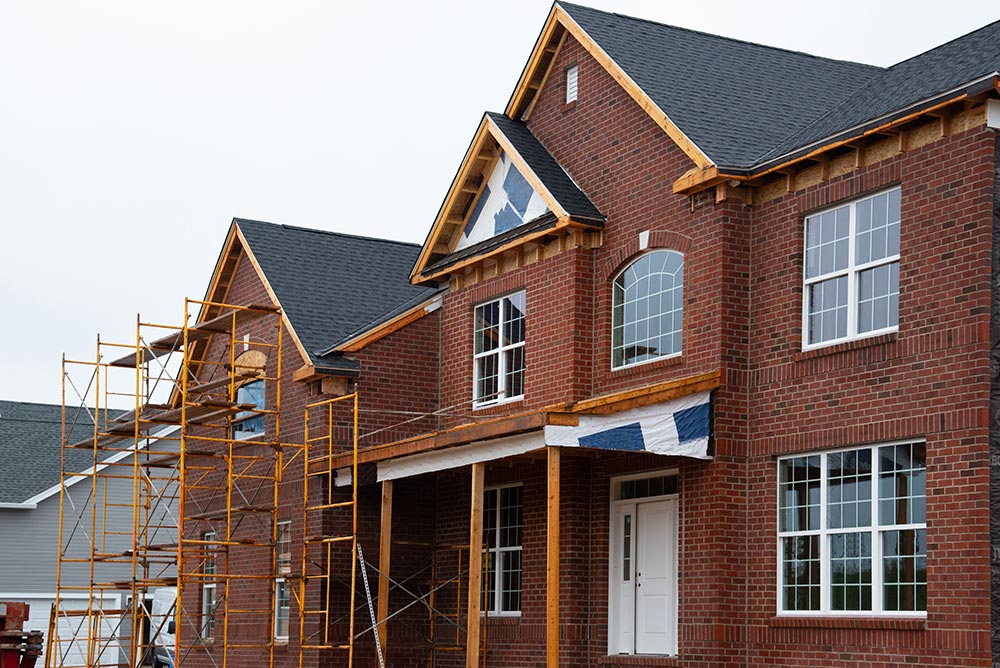
Understanding the full process and the elements that impact the timeline can help set expectations, ensuring you’re prepared for each phase of the project. Let’s break down the key stages of building a new home and explore how the timeline might vary for different types of homes.
Stages of Building a Custom Home
Building a home is a multi-phase process that requires detailed planning, coordination, and execution. Below is an overview of the key stages that take place from concept to completion:
Initial Design and Planning (2 to 4 months):
The design phase is the foundation of your custom home. This is when you’ll work closely with architects and designers to create a layout that fits your vision, budget, and lifestyle. The amount of time spent in this phase largely depends on how custom the home will be. If you’re building a home based on a previously designed floor plan, this phase may move quickly. However, if you’re designing every detail from scratch, expect the process to take longer, as revisions and approvals can extend the timeline.
Permitting and Approvals (1 to 3 months):
Once the design is finalized, the next step is securing the necessary building permits. This process can take anywhere from 1 to 3 months depending on your local municipality and the specific regulations that apply to your project. In areas with stringent building codes or during periods of high construction demand, this phase can take longer. Delays in the permitting process are not uncommon, but Devonshire Custom Homes works closely with local authorities to ensure everything is processed as efficiently as possible.
Site Preparation and Foundation Work (1 to 2 months):
After permits are in hand, the physical construction begins with site preparation. This involves clearing the land, grading the soil, and laying the foundation. Depending on the complexity of the site, such as if it’s sloped or requires special excavation work, this phase can take longer. For most standard lots, this process will take about 1 to 2 months.
Construction (4 to 12+ months):
Once the foundation is set, the construction of your home can begin. This phase includes framing, electrical work, plumbing, roofing, and installing all the interior features. The timeline for this stage will depend on the size and complexity of the home. A small to mid-sized home with a relatively simple design can take around 4 to 6 months to complete, while larger homes with custom features, such as gourmet kitchens, outdoor living spaces, or specialty rooms, can take up to 12 months or more. Estate-style homes or homes with intricate architectural elements may even stretch beyond 18 months, particularly if there are delays in sourcing custom materials.
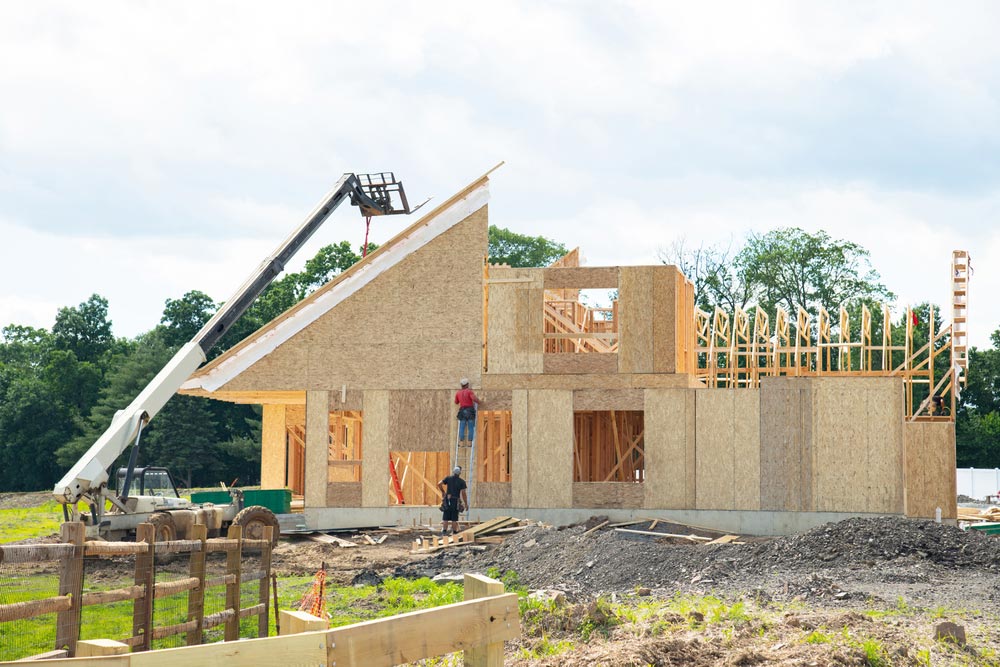
Types of Homes and How Their Timelines Vary
The size and design of your home are two of the most significant factors that determine how long the building process will take. Here’s a closer look at the different types of homes Devonshire Custom Homes builds and their typical timelines:
- Small to Mid-Sized Homes (6 to 12 months):
For smaller custom homes—usually between 2,000 and 3,000 square feet—the construction timeline is generally between 6 to 12 months. These homes often follow more standard floor plans and don’t require highly specialized materials or construction techniques. This makes them faster to build compared to larger, more customized homes. - Larger Custom Homes (12 to 18 months):
Homes that are 4,000 square feet or larger, or that have multiple levels, unique architectural details, and custom features, typically take 12 to 18 months to complete. These homes might include more advanced systems, such as integrated smart home technology, custom lighting, or energy-efficient building materials, which can add time to the construction process. - Luxury Estate Homes (18+ months):
For high-end, luxury homes that are fully customized with elaborate designs and specialty features, the timeline can easily extend beyond 18 months. Homes in this category often include unique features such as wine cellars, theaters, custom pools, or expansive outdoor living areas, which require more time and specialized craftsmanship. Additionally, sourcing rare or high-end materials for these homes may delay certain aspects of the construction process.
Factors That Can Extend the Building Timeline
While the estimated timeline for building a new home can provide a good baseline, there are several factors that can extend the construction process. Being aware of these potential delays can help you plan accordingly and ensure you’re prepared for the reality of building a custom home:
- Weather:
Weather is one of the most unpredictable factors in the construction process. Heavy rains, extreme heat, or cold temperatures can delay certain aspects of the build, especially during foundation work or framing. If your home is being built in a region prone to seasonal weather fluctuations, this could impact the overall timeline. - Supply Chain Delays:
In recent years, supply chain disruptions have become more common, leading to delays in the availability of building materials. Custom homes that require specialty materials or imported finishes may face longer wait times for delivery, which can extend the construction timeline. - Changes in Design or Scope:
One of the most common reasons for timeline extensions is changes made mid-project. While it’s natural to want to make adjustments or add features as construction progresses, significant changes to the design or scope can require additional time for re-planning, ordering new materials, and making structural adjustments. - Labor Shortages:
Skilled labor shortages can sometimes affect the timeline, particularly during busy construction seasons. Devonshire Custom Homes works with a reliable network of skilled tradespeople to minimize any potential delays caused by labor shortages.
Final Thoughts
Building a custom home is a significant investment of time, and while the process typically takes between 6 and 18 months, the timeline can vary based on the size and complexity of the home. Devonshire Custom Homes is committed to keeping your project on track and delivering the highest quality craftsmanship. By understanding the different phases of the build and the factors that can impact the timeline, you’ll be better equipped to navigate the process and move into your dream home with confidence.
9 Mistakes to Avoid When Building a Custom Home
Building a custom home can be an exciting and stressful time for most people. It can also be challenging for people who haven’t done it before. The great thing about coming up with a custom home design is that you can decide on every little detail and feature. But if you’re not careful, you can make mistakes along the way. You should be aware of the common pitfalls that can turn your dream home build into a stressful situation.
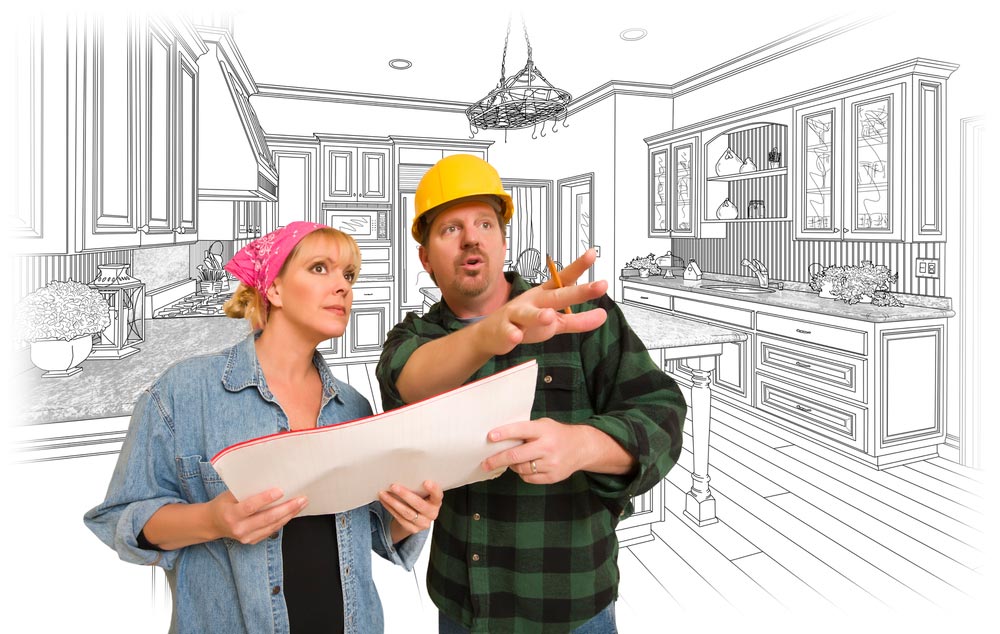
Here are some mistakes you should avoid while you’re building your custom home.
#1: Sacrificing Location for Price
It may be tempting to build your custom home on a cheaper lot, but you also have to think about location. Homes within a prime location will automatically have a higher value, which is why you should purchase the best lot that you can manage and afford.
#2: Not Having Your Team Together from the Beginning
When it comes to putting your team together, it doesn’t matter where you start (whether it’s an architect, builder, or interior designer). But it’s important to have your entire team together before you start the process. Not only will it help with budgeting, but it will also allow you to avoid any setbacks that can occur when a new team member with a new set of ideas comes in after the design process has already started (or has already been finished).
#3: Not Spending Enough Time on the Design Process
Making changes on paper is simpler and less expensive than making them after the construction process has already started. You need to spend enough time on the programming and design process if you want the final construction to look as good as possible. You can make sure you have a quality design that you’ll love to call home while avoiding any expensive changes once the process moves further along.
#4: Not Making Timely Decisions
Because you’ll be facing long lead times and busy schedules from the people on your team, it’s important to make timely decisions (especially if you want to avoid delays in the construction schedule). You should make most of your decisions before the construction process starts, because having a completed plan will make the construction process go more smoothly.
#5: Always Second-Guessing Yourself
You will make about 280 decisions while you’re coming up with a custom home design, and your initial “gut reaction” will often be the best one. Second-guessing yourself at every stage of the process will only cause more delays (and ultimately, more stress). Rely on your team if you have doubts, because there’s a reason why you hired them.
#6: Trying to Implement an Existing Plan When the Project Requires a Custom Design
A custom home design is truly one-of-a-kind, which is why trying to modify an existing plan to make it work for your custom home can be like trying to fit a square peg into a round hole. A lot of builders offer semi-custom homes, which can be a great option for some projects (depending on your budget and the level of customization you’re looking for).
#7: Ignoring Professional Guidance
Many homeowners attempt to oversee the entire construction process themselves, but this approach often leads to significant challenges. Without a deep understanding of the process, expertise in building codes and permits, or access to reliable materials and skilled labor, managing a project can quickly become overwhelming. The value of professional guidance should not be overlooked. Seasoned architects, builders, and designers can help prevent expensive errors and ensure that the project progresses efficiently and successfully.
#8: Not Having Enough Money in a Contingency Fund
Even if you have a great plan, something could happen during the process that you didn’t account for in your original budget. So, you should have a contingency fund in the builder’s bid or your own overall budget. The amount you should have in this fund will vary for each person and project, but you should have at least 10% of your overall construction budget put into a contingency fund (with 20% being more ideal).
#9 Giving Directions to Subcontractors
Subcontractors aren’t the people you should communicate with or give directions to. They have been hired to do a job that has been given to them by the construction manager, who is the one with which you should discuss your home. This person is the only one who has information about the project.
If you’re looking for one of the best custom home builders in Corpus Christi, be sure to get in touch with Devonshire Custom Homes.
Making The Most Out Of Your Custom Home Budget
You’re ready to build that perfect home in the style you want and with all the space you need, but you might be wondering how to make the most out of your custom home build. Like any other major project, you need to take the time to figure out what you’re looking for and how much you want to spend. This kind of planning is important, because it will allow you to figure out what your priorities are and what you can realistically afford.
Start by outlining all the financials of building a home , you’ll be better prepared to navigate the complexities of the process while minimizing any financial or emotional stress that comes with going over budget. You’ll have a clearer understanding of everything involved, which will make sure the project stays within your financial boundaries.
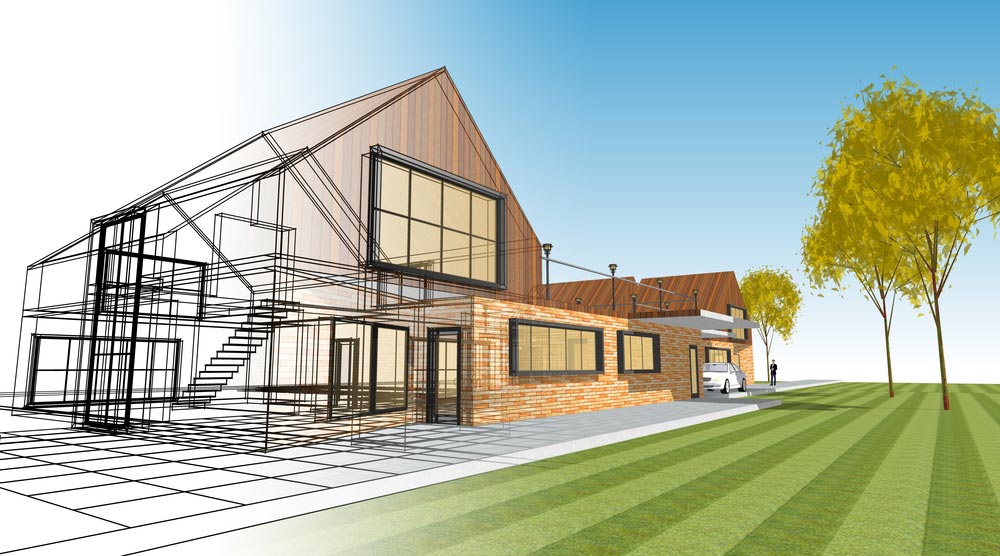
Identifying What You Want from Your Custom Home Build
The first step in building a budget for your custom home build is deciding what type of home you want. You need to determine the basics of your custom home build, which should include the following:
- How many bedrooms and bathrooms you would like.
- The approximate square footage you would like your home to be.
- Where you would like to build.
- What features and functions are important to you and your family.
Think about how you live in your current home, so you can figure out what is and isn’t working in that space. You should also think about what you love about your current home and what drives you crazy about it. Coming up with a prioritized list of your wants and needs is a great place to start. From there, most home builders will be able to give you a ballpark figure of how much it will cost.
Determining Your Total Budget and Financing Options
When embarking on a custom home build, the first crucial step is determining your total budget. Begin by thoroughly assessing your financial situation, including your savings, income, and existing financial obligations. Establish a realistic budget limit that you can comfortably spend without compromising your financial stability, and remember to include a contingency fund of 10-20% to cover any unexpected expenses that may arise during the construction process. Once you have a clear understanding of your budget, explore various financing options. Construction loans are a popular choice, as they cover the cost of building the home and typically convert into a traditional mortgage upon completion. Alternatively, you can pre-qualify for a mortgage to understand the amount you can borrow and the associated interest rates. By carefully determining your total budget and exploring financing options, you can ensure a smooth and financially manageable custom home building experience.
Considering All the Costs of Building Your Custom Home
Once you have a basic idea of how much it’s going to cost to build your custom home (most builders will be able to give you a price range per square foot), you need to take that number and break it down into costs that are fixed and variable costs you home more control over.
In a custom home build, understanding the distinction between fixed costs and variable costs is essential for effective budgeting. Fixed costs are those expenses that are relatively stable and predictable, such as land acquisition, design and permit fees, and foundational work. These costs are usually established early in the planning process and remain constant throughout the build. On the other hand, variable costs can fluctuate based on choices and unforeseen circumstances. These include material selections, labor costs, and interior finishes, which can vary significantly depending on quality, market prices, and availability. Additionally, unexpected expenses such as delays, weather-related issues, or design changes can further impact variable costs. By carefully planning for both fixed and variable costs, and allocating a contingency fund for the latter, homeowners can manage their finances more effectively and avoid budget overruns during their custom home build.
Deciding What Is Most Important To You
Key areas include material selections, labor, and interior finishes. For materials, choices like opting for engineered wood instead of solid hardwood, or laminate countertops instead of granite, can significantly reduce costs. Labor costs can vary depending on the complexity of the work and the expertise required; hiring local contractors or skilled but less expensive tradespeople can offer savings. Interior finishes, such as lighting, fixtures, and appliances, present another opportunity to manage costs. You might choose to splurge on high-end kitchen appliances or custom cabinetry, while saving on standard bathroom fixtures or opting for mid-range lighting options. Strategic planning and prioritizing where to save and where to invest can help achieve a balance between cost-efficiency and desired luxury in your custom home build.
If you’re looking for one of the best home builders in Corpus Christi, be sure to get in touch with Devonshire Custom Homes.
How to Decide Between a One-Story and a Two-Story Home
A lot of things can come into play when you’re deciding on the perfect home. You have to think about every little detail — from layout preferences to all of its designs and functionalities. You can make your custom home design as unique as you want it to be. But because there are what appears to be an endless number of options, it may seem impossible to choose. One of the most important decisions is whether to build a one-story or a two-story home. Both options have their pros and cons. If you do a careful evaluation of the important factors, it can be easier to make the right decision.
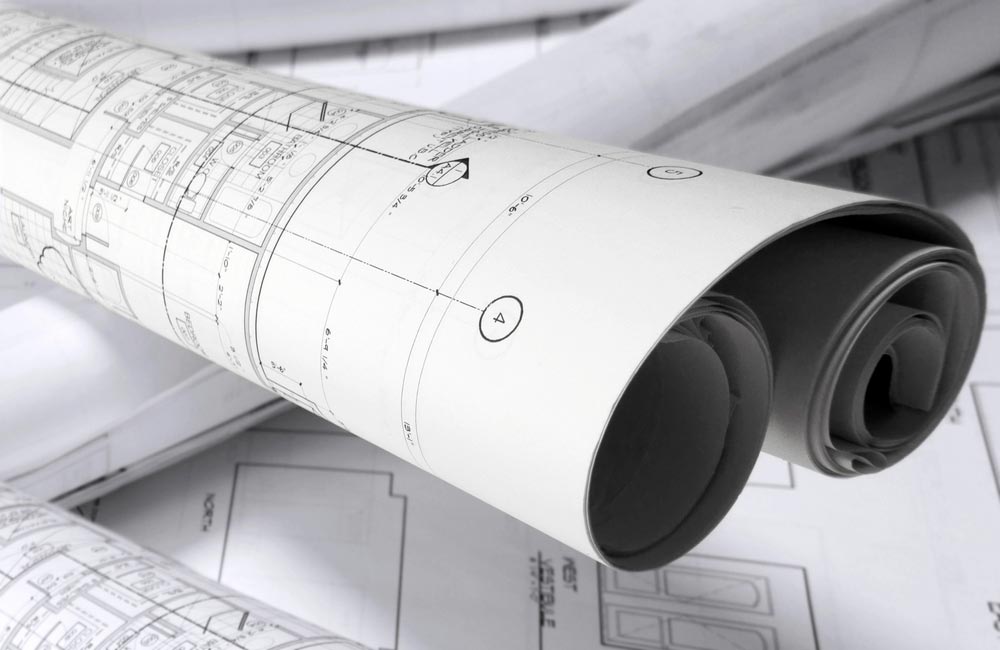
Cost Differences Between One-Story and Two-Story Homes
Budget and other financial considerations are important in the decision-making process. You need to look at the cost of the initial construction, the long-term maintenance expenses, and the resale value to decide which option is more suitable for your current financial situation. The initial construction costs between one-story and two-story homes are often similar because both of them require foundations, walls, and roofs. But two-story homes usually don’t require as much in terms of materials and labor.
Long-term maintenance costs need to be considered as you compare both home types. Because of their simpler design, one-story homes don’t have as many issues related to roof and gutter maintenance. But two-story homes may need more frequent maintenance because of an increased amount of wear and tear. Resale and market value are also factors that are worth considering, so you can decide which one will be a better financial investment. One-story homes may be more desirable, so they may have a higher resale value. But two-story homes may be more popular in others.
Energy Efficiency Differences Between One-Story and Two-Story Homes
Heating and cooling efficiency can have a significant impact on your home’s energy consumption. Because warm air rises, two-story homes can have uneven energy distribution. This can lead to the need for installing multiple HVAC systems or zoning to maintain certain comfort levels throughout your home, but one-story homes tend to keep a more consistent temperature because of their single-level layout. Insulation and air leakage are also important considerations. Two-story homes often have more wall surface area that’s exposed to the elements, so they can experience a lot more heat loss and gain.
Other Important Differences Between One-Story and Two-Story Homes
Aside from all the cost and efficiency differences between both homes, you should take the following into careful consideration:
- Accessibility and Mobility — One-story homes are more suitable for people with mobility issues or for people who plan to age in place, because stairs can be a safety hazard or even a barrier to access. They can also be more convenient for families with young children, because they don’t have to worry about staircases or baby gates.
- Family Size and Future Growth — While a two-story home may give you more bedrooms and living space, it may not be the best choice for families who may need more rooms in the future because expanding upwards can be more challenging than expanding outward.
- Noise Levels and Privacy Preferences — One-story homes may not have as much noise transfer between floors, but two-story homes can give you more separation between living and sleeping areas (which can offer more privacy for family members).
You should think about your long-term plans and goals (such as whether you plan to age in places or sell your home in the future). This will help you make a more informed decision. If you want more square footage, two-story homes will always give you more bang for your buck because you’ll have more vertical space. But the maintenance costs will be higher. Not to mention, all the energy-efficiency challenges.
One-story homes will be easier to maintain and will be more suitable for people with mobility issues. They will also be safer to evacuate in case there’s an emergency. But if you have a large family, you won’t have as much privacy. They will also require more land to build, which can increase their construction costs. You will even be limited in your design options, because of their single-level construction.
If you’re looking for one of the best custom home builders in Corpus Christi to help you design the perfect home, be sure to get in touch with Devonshire Custom Homes. We have a team of experienced professionals who would be happy to speak with you about your specific needs.
4 Factors to Consider When Future-Proofing Your Custom Home Build
As of August 2022, 77% of Americans over the age of 50 prefer to age in place instead of moving somewhere else (even though the cost of in-home care was 10% more expensive than assisted living). A lot of seniors feel more comfortable in a familiar environment. But how can they age in place if their homes have stairs, high cabinets, and other obstacles?
The term “future-proofing” is used in the design industry to refer to any important things to consider when you plan to stay in your home throughout your senior years. It’s also referred to as “planning for aging in place,” and all of these strategies can help you to create a more comfortable future by thinking about your changing needs as you age.
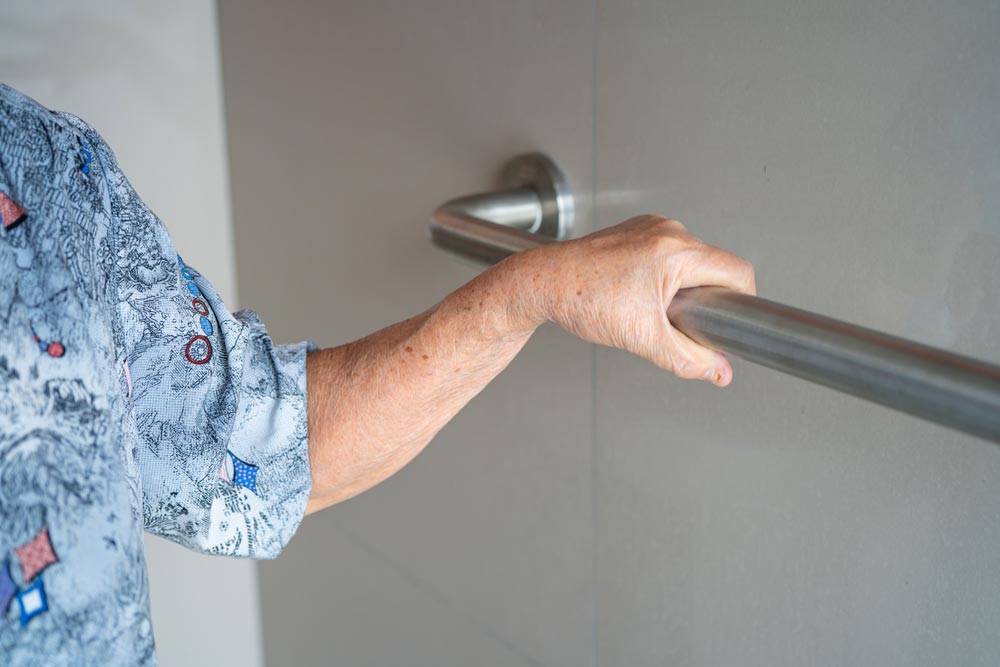
Here are some things you should think about as you future-proof your home.
#1: Affordability
Cost is one of the biggest reasons people decide to move out of their homes. The cost of heating and cooling will most likely increase, which can contribute to your home’s affordability as time goes on. One way to address this concern is to take advantage of modern window technology, so you don’t have to give up any great views to keep your heating and cooling bills down.
You can improve your home’s energy efficiency with a blanket of insulation, so you can keep your home comfortable while keeping your energy costs down. It’s your home’s defense against the heat and cold of the outdoors, so it can help you keep indoor temperatures under control throughout the year without putting too much of a burden on your HVAC unit.
#2: Accessibility
Nobody wants to move because of physical changes and health issues that come as we age, but it happens to people all the time. Have wide doorways to give you more room to move. You should have all your main rooms and appliances on one floor, so you can have a head start in case mobility becomes an issue. You should also think about having a single-floor living plan that gives you space for sleeping, bathing, cooking, and doing laundry.
If you live in a multi-story home, you may not realize how much you use the stairs or how hard it would be to navigate your home if you weren’t able to climb them. You may not even realize how many obstacles are inside your bathroom until you have limited mobility. You can make it more accessible if you install a low-threshold shower or if you make room for future grab bars. You can even add some extra space, so you have more room to move around in.
#3: Healthy Materials
Making sure your home has the right materials can make a big difference when it comes to your physical health, which is an important thing to consider when you’re future-proofing your home. Clay plaster floors and cork floors can add beauty to your home while limiting the amount of waste left over during construction. You can even use reclaimed wood in certain areas.
Healthy materials won’t off-gas chemicals into your home, and they won’t add pollutants to the water or land. Look for any products that are labeled “no VOC,” which don’t have any Volatile Organic Compounds. VOC’s let off gasses from unstable compounds, so products without them create fewer odors while they’re being applied or drying. This will improve the indoor air quality inside your home (where VOC’s can accumulate over time). This applies to paints, stains, adhesives, furnishings, insulation products, and any other manufactured items.
You should think about using natural materials (such as untreated wood, cut stone, cork, and woven grasses). They will not only give your home great texture and visual interest to your space but will also be easy to maintain. Clay plaster is also a great option because it has no VOC’s, plastics, or formaldehyde. It can even absorb odors and some airborne toxins, which can make your home healthier to live in.
#4: Durability
Using materials that are made well and are built to last will reduce your maintenance demands. And while these types of materials are always being introduced into the market, there are some time-tested options that are worth considering. Metal roofs are great alternatives to asphalt shingles because they’re resistant to impacts and corrosion, can withstand severe weather, and have more than double the lifespan of traditional roofs. They won’t catch fire if they’re exposed to flames or if they’re struck by lightning, and you can recycle them at the end of their use.
If you want to have a future-proof home design and are looking for one of the best custom home builders in Corpus Christi, be sure to reach out to Devonshire Custom Homes.
You Dream It, We'll Design it, and We'll build it!







