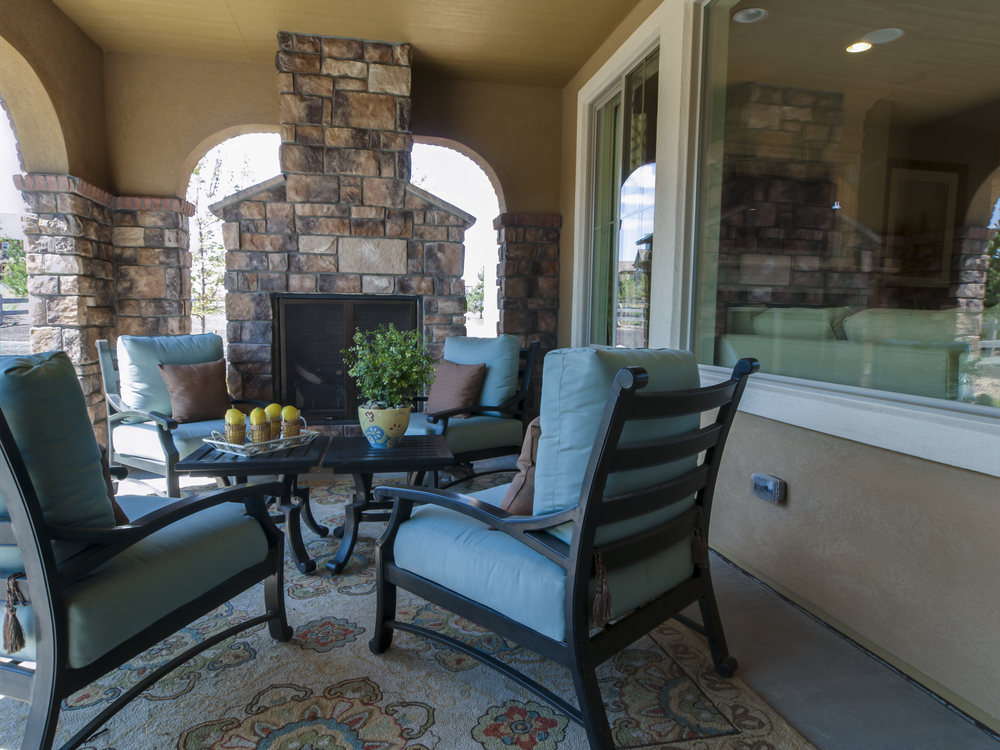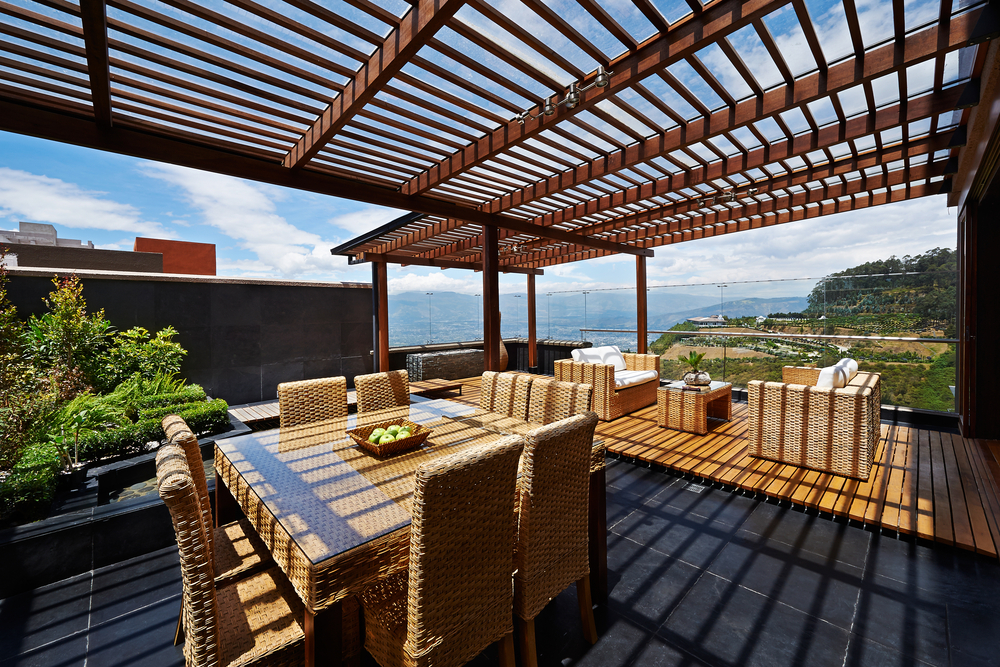Energy-Efficient Features for Custom Homes
Your home is more than just a structure that has been built with flooring, four walls, and a roof. It’s made out of a collection of complex machines, appliances, and systems — all of which need energy to work. As technology continues to advance and people become more aware of the need to conserve energy (both to cut their bills and to protect the environment) homeowners are better able to reduce their dependence on grid-supplied energy than they have in the past.
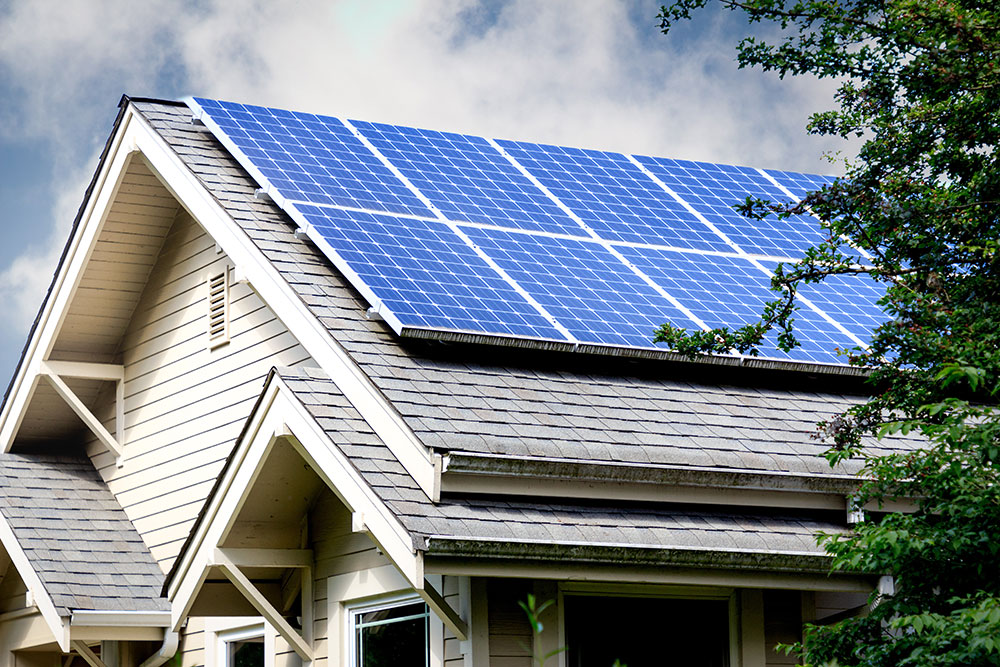
What is Considered to Be an Energy-Efficient Home?
An energy-efficient home will give you all the comfort and utility that homeowners wants while using the least amount of energy. A modern American home will use energy for the following areas:
- Heating and Cooling — Most of the furnaces and air conditioning units in American homes are powered by either electricity or natural gas, which will be supplied by a local utility company.
- Hot Water — This is probably the most underestimated appliance inside a home. It instantly provides heated water for your shower, faucet, dishwasher, and washing machine. In most cases, it will be powered by either electricity or natural gas.
- Appliances — Not all appliances are created equal. There are different brands and models of refrigerators that will consume electricity in varying degrees of efficiency, and the same is true for all your other appliances.
- Lighting — The kinds of bulbs and light sources you use in your home will affect your energy usage. The same is true for “smart” monitors that control when and how lights are being used.
- Complex Systems — Every appliance can differ in how they use electricity, and the same is true for your home’s entire electrical system. Your home’s furnace, air conditioning unit, and ductwork can also be different in terms of efficiency.
There are many elements that go into making your home more energy efficient, but these are some of the primary examples.
How to Make Your Home More Energy Efficient
If you’re a homeowner, today couldn’t be a better time to cut your energy usage. You can start by making an assessment of your current and future energy needs. You also want to make sure all the elements of your home can operate in the most efficient manner possible.
Here are some things that you should consider adding to your custom home design:
- Installing Solar Panels — A lot of people talk about “renewable energy,” which involves the use of natural forces (such as the sun, wind, or moving water) to produce electricity. Solar panels turn the sun’s rays into useful electricity, so they can be used to power some or all of your home’s appliances, lighting, heating, and air conditioning.
- Use Tankless Water Heaters — A standard water heater must be able to keep an entire tank of water (which is 40-50 gallons in most homes) heated at all times, but a tankless water heater instantly heats the water as it comes out from the main water source. It heats the water as it passes through a coil of pipes, which can be done through electricity or natural gas. So, it only uses energy when hot water is needed.
- Purchase Energy Star Certified Appliances — Any home appliance, lighting fixture, hot water heater, and HVAC system can get Energy Star certified from the U.S. Environmental Protection Agency (EPA). They work as well as any non-certified product, but they use a lot less energy.
- Install LED Lighting — LED bulbs have done a lot to make home lighting more energy efficient. They’re 75% more efficient than standard incandescent bulbs. They can also be programmed to turn on and off at specific times. They can even dim or shut off when no motion has been detected for a certain period of time.
- Use Spray Foam Installation — Installing quality insulation in your floors, walls, ceilings, and attic can make your home’s heating and cooling system more efficient, so it won’t cost as much to operate. Insulation blocks the transfer of heat, so it will keep it in during the winter and out during the summer.
- Purchase Smart Home Devices — Smart technology can help you to limit your home’s energy usage by making automatic adjustments at times when energy is or isn’t needed. A smart thermostat can adjust your home’s temperature during periods of peak activity or when no one is home. It can even adjust the temperature when it’s time to sleep.
If you’re looking for one of the best custom home builders in Corpus Christi, be sure to get in touch with Devonshire Custom Homes.
6 Benefits of Building a Custom Home
Your home is more than just any building. It’s a place where you can get away from all of life’s pressures. It’s also a place where you can make lasting memories with your family. Because you will spend so much time in your home to relax with your loved ones, entertain friends, and enjoy various hobbies, it must be able to accommodate your specific needs (all while reflecting your personal style).
When the time is right to build your “forever home,” one of the first and most important decisions you will have to make is whether to purchase an existing property or build your own custom home. While both have their pros and cons, here are some of the benefits of coming up with your own custom home design.
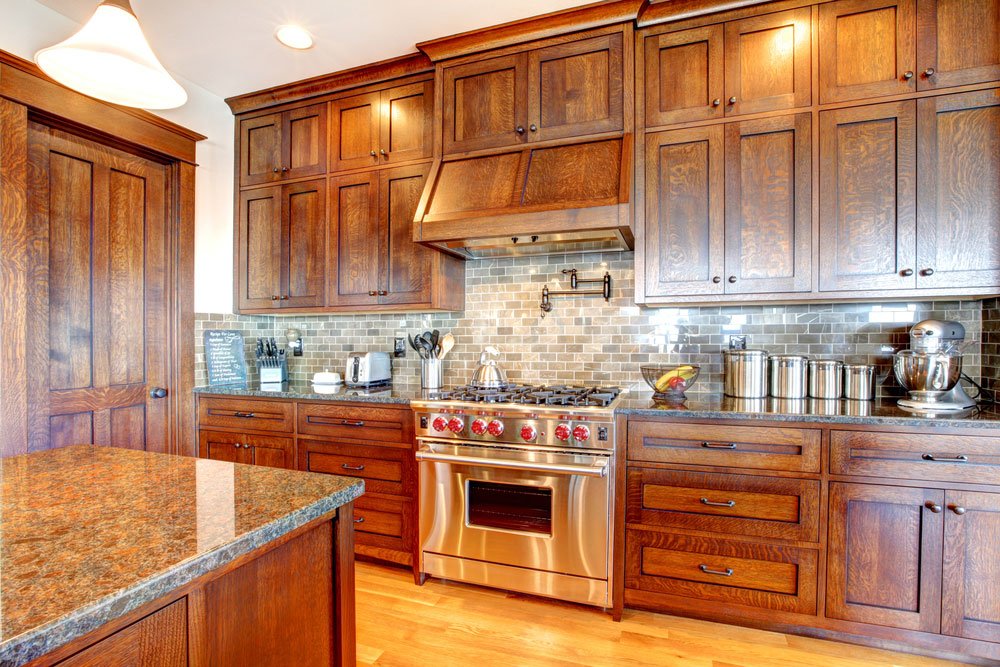
#1: Customized Options
Building a custom home is all about the ability to make choices. You will have the freedom to pick everything you want (including appliances, wall and floor coverings, trim designs, cabinetry, as well various amenities). If you prefer hand-painted art deco tiling instead of granite for your kitchen counters, you can have it. If you want to have a lot of natural light, you can install skylights in every room. You’re in charge of everything that goes into your new home, right down to the finest detail.
#2: Functionality
Everything in your custom home (including your floor plan) is built around you. Instead of working with a pre-existing floor plan or the limited options of a semi-custom home, you can tailor every inch of usable space to meet your specific needs. You’ll be able to eliminate any unused space, so you can adapt your home to meet your needs and lifestyle. Whether you prefer an open floor plan or want each room to be clearly defined, you can make it any way you want it. You can put a spiral staircase in the middle of a room, or you can build a customized wall of bookcases for your own private library (neither of which will be possible with a pre-built or semi-custom home.
#3: Personal Expression
A custom home design can be a direct reflection of your personal style, tastes, and personality. If you work with an architect or interior designer, you’ll be able to create a home that will become your “dream home.” If you’re an art collector, your home can include gallery-style walls with specialized lighting so you can showcase your most prized pieces.
If you like to enjoy a cup of coffee outdoors before you start your day, you can build a terrace coming off your kitchen or even your bedroom. Whether you like Mid-Century Modern, Greek Revival, Ranch, or Contemporary, your custom home can include whatever your heart desires.
#4: Lot Choices and Privacy
Whether you want to build your home in an active community or prefer the seclusion of a wooded lot, you can find the perfect spot. You can even design your home for the most amount of privacy or to take advantage of an amazing view.
#5: Material Quality
If you buy a pre-existing property or a semi-custom home, you don’t have a lot of control over the quality of the materials being used. The grade of the materials will vary from room to room and will include prefabricated materials that are lower quality, but a good custom builder will work with trusted tradesmen who will do quality work and use quality materials. With a custom home design, you will know it has been built with the best products, materials, and brands.
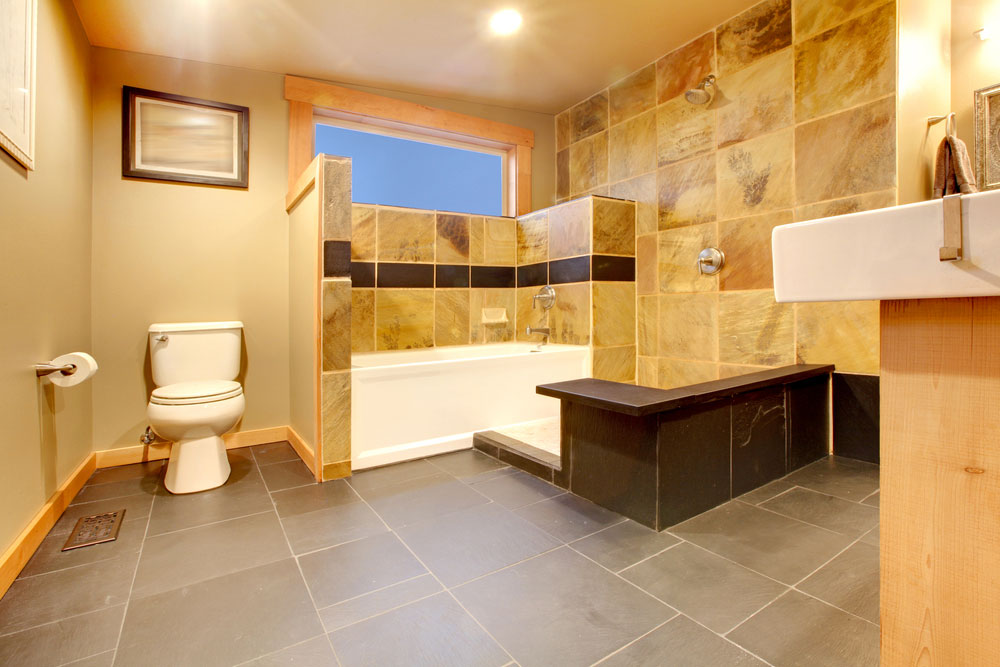
#6: Budget Flexibility
You may think that building a custom home is more expensive than a pre-existing or semi-custom home, but that isn’t always the case. It’s only more expensive if you want it to be, because you have complete control over how it’s built and the amount you’re willing to spend. Different features and materials will have a variety of price points, and the same is true for everything else that goes into a custom home design. When you work with a custom home builder, your budget is always taken into consideration — from when you start the design process to the day you move in.
When it comes to building a custom home, it’s important to work with someone you trust. If you’re looking for one of the best custom home builders in Corpus Christi, be sure to get in touch with Devonshire Custom Homes. We would be happy to speak with you about your specific needs!
10 Great Landscaping Plants for Your South Texas Home
Texas is nice most of the year. You can enjoy your garden during the spring and fall, while flowers bloom all year round. This is what makes Texas yards the envy of those who live in other parts of the country. But despite all the benefits of living in Texas, there’s one thing from which there is no escape. It can get very hot, especially in the summer. When there are long stretches of warm weather, it can be harder to keep your garden looking nice (especially if there’s no rain for long periods of time).
Here are some great landscaping plants that would work well for your home in South Texas.
#1: Hibiscus
This flowering plant could be considered the queen of the Texas summer landscape, because it can take it to a completely different level. You can choose from the many different colors that these flowers can come in — from raging red and glowing orange to bright pink and sunny yellow. But aside from all their eye-catching colors, hibiscus flowers can span 3-11 inches across. They can also come in the following varieties:
- Single
- Double
- Semi-double
- Crested
- Ruffled
- Heavily textured
All of these subtle differences can give each flower its own unique quality.

#2: Esperanza
This deciduous shrub produces a lot of 2-inch, bright yellow, bell-shaped flowers from late spring to winter. Esperanzas like full sun and average watering. It can also grow 3-5 feet in height and has a lemony hue that can dress up beds in many parts of a South Texas home.
#3: Wedelia
A lot of plants that thrive in full sun while in a cooler climate will like some protective shade if they’re being grown in the intense heat of a South Texas summer. Wedelia is one of them. It’s dark green and has serrated leaves. It also has a one-inch, daisy-like, yellow flower if it gets enough sun. Wedelias work well in areas of open shade, which includes partial or intermittent shade (such as the dappled light under a thin canopy of trees).

#4: Pineapple Guava
This gray-green shrub is a great choice for South Texas landscaping. Its evergreen foliage also produces attractive white flowers with bright red stamens. As it matures, it will make a beautiful multi-trunk tree with an attractive orange bark.
#5: Oyster Plant
This tropical plant has long burgundy, bronze-green leaves and requires full sun or partial shade to grow well. It can get up to 12-18 inches in height and is attractive to bees, butterflies, and birds. It works well in containers or near areas where people might gather to enjoy the view and the nature that the plant attracts.
#6: Ixora
This tall-growing shrub can get up to six feet high, but it can be easily maintained at lower heights. There are also dwarf varieties that can grow to about two feet in height. Flowers will appear in clusters against the dark green foliage and are usually bright pink, red, orange, or yellow.
#7: Rangoon Creeper
This fast-growing vine can cover a trellis or fence in a single season. It also produces dazzling, multi-colored, trumpet-like flowers in large clusters that are white when they emerge before turning into a deep rose. They’re also fragrant, which is another bonus. The foliage provides a little bit of fall color before dropping. It’s great near outdoor seating areas where their sight and scent can be fully appreciated.
#8: Golden Dewdrop
This fast-growing plant has frilly, purple flowers and golden berry clusters that are weighty and give the plant an appealing, weepy appearance. It attracts butterflies, as their purple blooms and yellow berries decorate the plant at the same time. Golden dewdrops bloom off and on all year round, which makes it an outstanding and even showy shrub. You can use it as a specimen plant, mix it with other plants in your landscape, or plant it in a row for a hedge style similar to what would be found in a cottage garden.
#9: Natal Plum
This is a dense, closely branched, and spiny evergreen shrub that produces a large number of white star-like flowers on fine, thick, waxy petals. They have a sweet fragrance. Natal plums grow in full sun to partial shade and will produce fruit that’s slightly drooped, plump, and red in color.
#10: Desert Rose
This beautiful plant is the star of all succulents and thrives in hot, dry, sunny conditions. Their blooms can range from red and pink to white, which will appear off and on during the warmer months. They will even appear all year round if the winters are mild. As the name suggests, the desert rose is a drought-tolerant plant. So, it likes well-drained soil and containers. While it’s slow-growing, it can grow up to 4 feet in height.
If you’re looking for one of the best home builders in Corpus Christi, be sure to get in touch with Devonshire Custom Homes.
9 Popular Trends in Custom Home Building
If you’re planning to build a custom home, you need to think about current house building trends (especially if you want your home to exceed your expectations). While some of them may be fleeting, other trends (such as smart home technology, energy-efficiency, and eco-friendly designs) will most likely stand the test of time. If you want to build a home that matches perfectly with your lifestyle, it’s all about the details.
Here are some custom home building trends that will help you to spark your imagination.
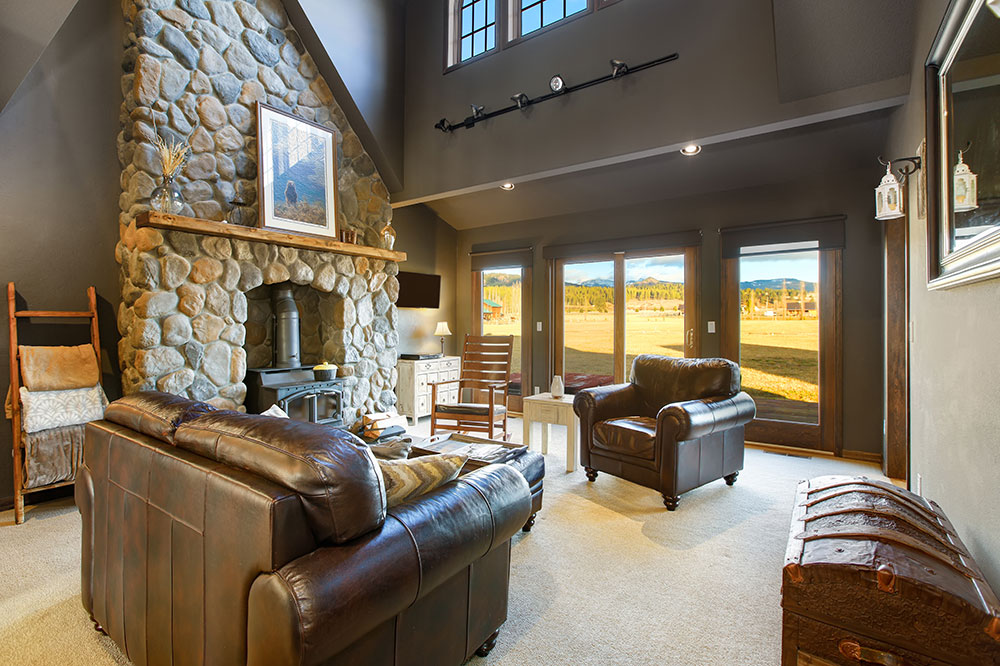
#1: A Blend of Straight Edges and Lively Curves
Modern designs have recently been favored over more traditional European and Victorian styles. Today’s trends focus more on simpler designs that make an impact. Homeowners prefer simple lines with more contemporary accents. They also prefer sharp lines and curves that play off each other.
#2: Seamless Transitions to Impressive Outdoor Living Spaces
In today’s custom builds, luxury is about being able to entertain from anywhere. Homeowners want to have a complete outdoor living space with nice furniture and enough space to entertain an entire crowd. Next to that may be a state-of-the-art infinity pool with a waterfall and a number of other features (such as a concrete fire pit with integrated benches). All of these are features that will make your home feel as welcoming and serene as a five-star hotel.
#3: Smart Home Features
One of the most popular custom home building trends of today has to do with what you can’t see, which is smart technology that goes far beyond your standard security and intercom systems. Smart homes use automation and AI, which can span from floor to ceiling. You can also control your window shades and coverings, as well as program smart thermostats. You can even remotely control various features within your home (such as cameras, lighting, and music).
#4: Dramatic Ceilings
One common and recurring custom home building trend is using ceilings as centerpieces. Barrel, coffered, and tray ceilings are all popular designs that will draw the eye upward. The reason why this feature is so popular is because it can work with any interior design — from understated farmhouse designs with white-washed planks to more dramatic designs with glossy, dark wood finishes.
#5: An Abundance of Light
Oversized windows and glass cabinets that are strategically placed to bring in more natural light have become popular (especially in warm, subtropical climates). Instead of adding light fixtures to light up a space, homeowners and designers are using glass, French doors, sliding glass doors, and mirrors that move through open floor plans. All of these features can create a bright and elegant space that opens up to a garden or outdoor area.
#6: Sustainable and “Green” Additions
Homes that are more eco-friendly are at the top of the wish list for a lot of homeowners. This can include using sustainable materials as well as high-efficiency pool pumps, air conditioners, and appliances. You can also design your garden spaces with native plants and flowers that are more drought-tolerant, so you can reduce the amount of needed irrigation.
#7: Intelligent Kitchen Extras
The best kitchen designs will allow you to work smarter, not harder. Kitchen extras that are intelligently designed can make things more convenient without the extra clutter. Prep sinks with covers that double as cutting boards next to the stove can let you wash and prep more easily. A piece of butcher block at the end of an island can create an area that’s always available for cutting and chopping — all while being away from the rest of the area. Integrated appliances are always coming back in style.
#8: An Emphasis on Natural Materials
If you’re looking for more natural sophistication, wood, stone, and quartz in earth tones and soft colors are great choices. They’re starting to replace darker and bolder materials (such as granite countertops and brightly-patterned tile backsplashes). Various focal points (such as fireplaces) are being updated and outfitted with stone instead of brick or tile. Even bathrooms are incorporating lighter designs, with tiles with a hint of sparkle and sheen.
#9: Casitas and Secondary Master Suites
Casitas (more commonly referred to as “guest houses”) are coming back in style. These 500-600 square foot residences are meant for short-term house guests. They have everything they may need for their stay — all while giving them complete autonomy and privacy from the main house. Secondary master suites are also becoming popular. They can have full spa-inspired bathrooms, walk-in closets, and a lot of space. They can also give guests the option to relax in their own space within your home.
If you’re looking for one of the best home builders in Corpus Christi, be sure to get in touch with Devonshire Custom Homes.
Roofing Material Options for Your Custom Home
The roof of your custom home can have a huge impact on its look, safety, and durability. Your homeowners association may have certain regulations with regard to the color and style of your roof, as well as on what type of materials you can use. If not, you can educate yourself on all the available materials so you can make an informed decision.
Roofing materials have made significant improvement over the years, and you have more choices than you would have had decades earlier. As you go through the different options, you have to think about the importance of your roof, how to find the right materials, and the common types of roofing that are on the market today.
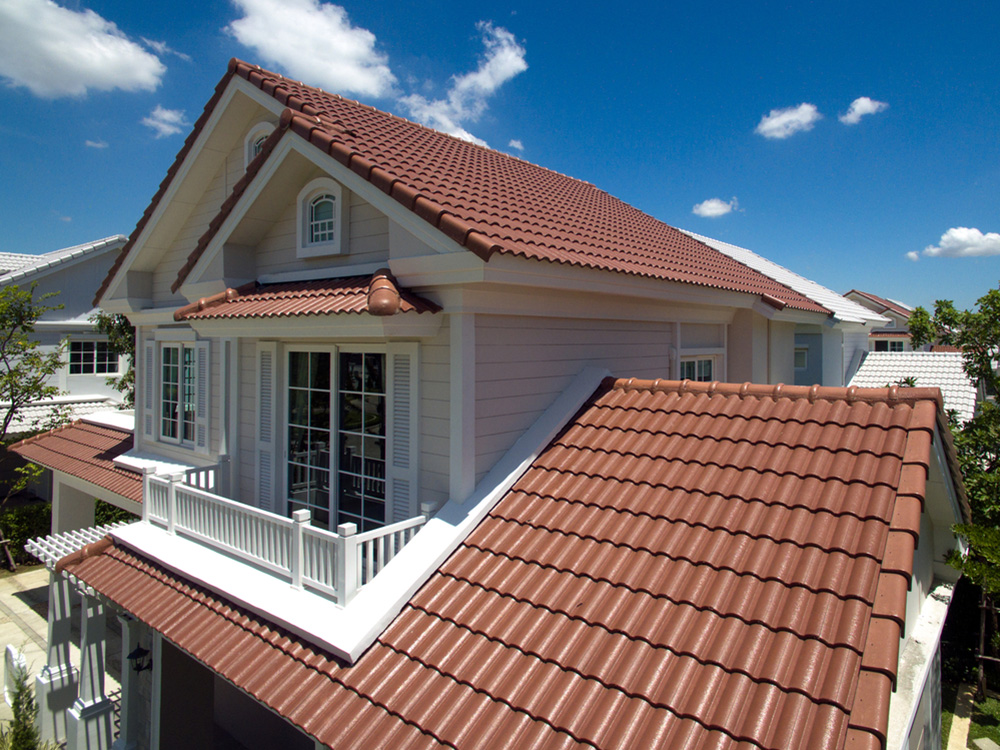
The Importance of Your Roof
There’s a reason why having a place to stay is called “having a roof over your head.” A roof can give you protection from the elements. Over the years, its construction has improved to the point where it can perform this duty more effectively. Your roof will not only protect the contents of your home, but it will also protect many of the systems that are required to make it comfortable. The underlayment might be coated with a reflective surface, and the area below it might have insulation to make your home more energy efficient.
Criteria for Choosing the Right Roof Design and Materials
There are many things that can determine what type of roofing materials will work best for your home, but its architectural style is often a driving factor in the roof’s overall design. Most styles have distinct roof lines and material that are part of their overall look.
Homeowners associations will often require certain roof colors and materials that they believe to be acceptable. Community restrictions and covenants may also require you to use a specific type of roofing material or color. Even local building codes may have requirements with regard to fire and weather safety. Sometimes, they will have standards with regard to sustainability and energy efficiency.
The color of your roof should go with your home’s exterior and the surrounding areas. Certain colors are also considered to be more energy efficient. You also have think about the roof rating, which is its projected longevity under normal “wear and tear” conditions. It also refers to its energy efficiency due to its color as well as its reflectance, emittance, and material sustainability. The local weather and environment can also be a deciding factor especially when it comes to wind and rain.
Your budget may also be a factor when it comes to deciding what type of roof you should install in your custom home. If you have more financial flexibility, you want to think about the lifespan and durability of the roof you plan to install because roof replacements are expensive propositions that you may not want to do that often. But before you decide what type of roofing material you plan to install, make sure it meets local requirements and that it looks aesthetically pleasing.
Types of Roofing Materials
There are a number of options when it comes to roofing materials, but here some of the most common:
- Asphalt Shingles — They’re the most common and the least expensive types of roofing materials. They’re usually made from a fiberglass base that’s topped with asphalt and mineral granules or a recycled paper that’s saturated with asphalt and covered with granules.
- Wood Shingles and Shakes — These are great if you want your roof to have a natural look. The shingles are machine cut so they have clean edges and a smooth surface, while shakes are cut by hand from wood blocks (which will have a more rustic appearance).
- Concrete Tiles — These are created by using a lightweight blend of concrete that makes them rough but easy to install. Some of them may also have wood or clay fibers that are blended into the concrete, so it can have more strength with less weight.
- Metal and Stone-Coated Steel — This type of roofing has gone far beyond the corrugated tin that was used in the old days. The metal roofing materials that are used today are made out of steel, zinc, copper, and aluminum (all of which are incredibly durable).
- Synthetic Roofing — These materials can be made out of plastic, clay, asphalt, or rubber and are often made to look like slate or wood. A lot of synthetics were made for flat and low-sloped roofs, which may be a part of your custom home.
If you’re looking for one of the best custom home builders in Corpus Christi, be sure to get in touch with Devonshire Custom Homes.
5 Extra Room Ideas for Your Custom Home
Whether it’s a third bedroom or an addition over your garage, a lot of homes have bonus rooms. There are just as many homeowners who don’t know what to do with them. That’s why many of these rooms become “catch alls” for mismatched furniture, random decor, and storage. But, you can take back these spaces by converting them into something useful. Even if you’re planning out a custom home design, you can come up with extra room ideas that can be used for more than just storage.
Here are some ideas that can help you come up with a design for an extra room.
#1: Game Room
Whether you’re entertaining guests, keeping kids occupied, or creating a space for yourself, having a game room can be useful. When gaming consoles, foosball tables, air hockey rigs, board games are scattered throughout the house, things can get cluttered real quick. Not mention, all the extra noise.
Not only do you have to remember where everything is, but you can also end up with odd-looking pathways and flows for how people move around the house. People may have to move through the kitchen to get to the living room, and the sound of a gaming console in the background can get old quick. Rec tables, games, and other game-related items can also take up a lot of space.
You can also add a shed in your backyard that you can turn into a game room. In fact, it’s one of the most popular ways to use a shed. With some soundproofing, you can control the noise of happy gamers (which will create a more peaceful environment inside the main part of the house).
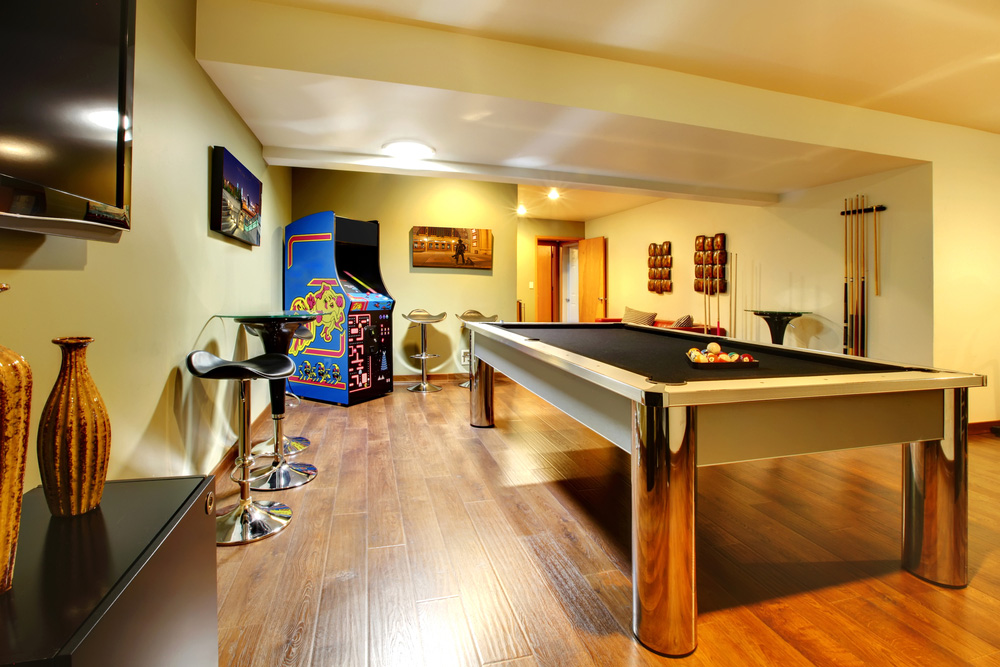
#2: Home Office
When you work from home, not having a dedicated workspace can be stressful, which can affect your productivity. Home offices can give you the space you need for all work-related tasks. You can also design a productive area that can help you focus and do your best work, so you can have more time for your family and your hobbies.
Keeping a home office away from all the noise throughout the rest of the house can help as well. Even if you don’t work from home, but need a place to balance a checkbook, make a grocery list, or have a quiet place to read, home offices can be a proverbial lifesaver. When you have a desk, lamp, and a closed door, they can even be indispensable.
#3: Quiet Room
There are times when you need to get away, even when you can’t leave the house. In these types of situations, having a moment of peace and quiet is far from easy. Instead of escaping into the bathroom or trying to hide away in some other area, turning an extra room into a place where you can enjoy some quiet time can be much more satisfying and a lot more convenient.
Quiet rooms can have dim lighting, comfortable seats, and even white noise (if that’s what you prefer). They can have calming music and will often be decorated with potted plants. They can close you off from the world and will allow you to regain your focus. They can also be great resources for people who need moments of peace during a hectic day. You can even add some soundproofing to create a quieter space that’s ready for relaxation. Depending on your interests, you can even use it for meditation, yoga, reading, and even homework.
#4: Hobby or Craft Room
Another great way to use an extra room is to turn it into a craft room, art studio, or workshop for one of your hobbies. If you know you want to use it as a craft room, you can design it for that purpose. If you like to dance, you can turn it into a dance studio. But, if you’re interests are more musical, you can turn it into a space that caters to that specific interest. You can even add the right soundproofing during the building process if you include it in your custom home plans.
#5: Home Library
If you have a growing collection of books and don’t have a room in your custom home design for storing all of them, an extra room can be turned into a home library. You can add built-in shelves, so you can have a space to put all your books. They can also be used as storage or display spaces for other things.
If you’re looking for one of the best custom home builders in Corpus Christi, be sure to reach out to Devonshire Custom Homes.
Lighting Options to Consider for Your Custom Home
As you think about your new custom home, you most likely have a specific atmosphere that you have in mind (especially when it comes to lighting). People have made their share of mistakes when it comes to designing and building custom homes and lighting is no exception. One big and easily avoidable mistake is picking home lighting without making the necessary preparations. Homeowners will pick all kinds of lighting options that they think are attractive. But, once it’s installed, it doesn’t work in that room or with the home’s overall decor.
Home lighting is about more than just brightening up a room. Much of your home’s design and décor depends on lighting. It’s also easy to overlook how different lighting options can complement (or even clash) with a specific space. Lighting can be affected by a number of elements (such as the room’s size, shape, and color). It can also be affected by the height of the ceilings and even the furniture. You want to think about how you’ll be using each room and whether adding recessed lighting above the living room sofa can give you the right atmosphere for game night.
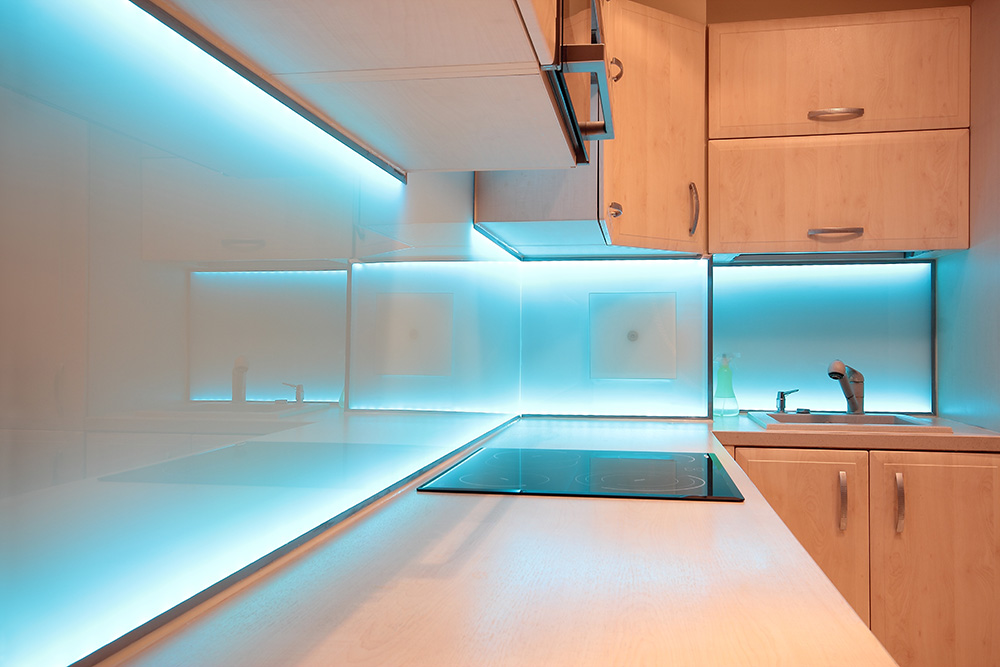
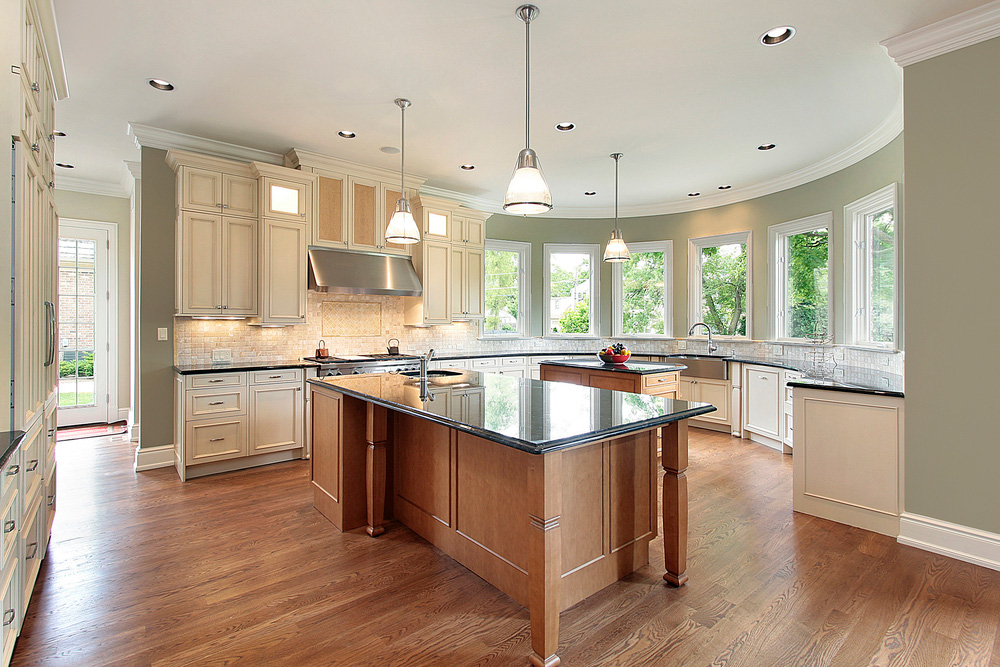
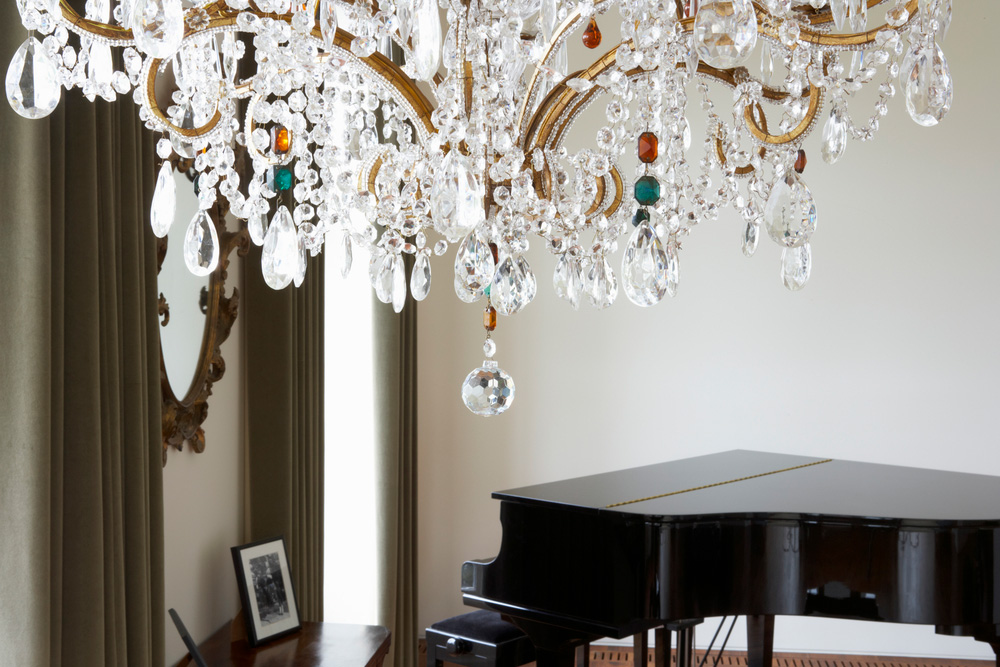
Home Lighting Options for a Modern Aesthetic
If you want to give your home a more modern look, stainless steel and bright white is a good starting point because it’s a classic trend for home lighting. Brighter lights can also bring out the pristine visuals of a modern design. Some of the best home lighting options for achieving this type of look can include:
- Recessed Lighting — One of the best ways to give your home a modern look is to have the lights built in. Whether they’re installed inside walls or ceilings, recessed lighting can give your home that futuristic appeal.
- Track Lighting — Often seen in galleries and museums, this type of lighting can give any room a modern look. It can also work well with stainless steel or black trim.
Be sure to speak to a professional for more information about modern home lighting options.
Home Lighting Options for a More Elegant Look
While there are options for making your home look more modern, there are some lighting fixtures that can give your home a more elegant feel. These types of home lighting are often found in ballrooms, castles, and mansions. But, you can install them in your home as well. Some of the lighting options for giving your home a more elegant look can include:
- Chandeliers — Often found in grand halls and opera houses, large chandeliers can make everyone stand in awe as they enter the room. There are also smaller versions that are made from a variety of materials, but they can have the same awe-inspiring effect.
- Sconces — This type of lighting will often remind people of classic times, especially if they’re lined with real candles. Modern sconces use light bulbs and are much more efficient, but it doesn’t mean they’re any less elegant.
Be sure to speak to a professional for more home lighting choices on how you can achieve this kind of look.
Functional Home Lighting Options
While atmospheric lighting is an important part of any home, some areas may need more functional fixtures. Bathrooms, kitchens, and home offices can find this type of task lighting beneficial, because it will allow you to see what you’re doing more clearly. Here are some home lighting options that can help you in these areas:
- Floor Lamps — This type of home lighting can illuminate your home while also being stylish. If they’re properly placed and are made of the right materials, they can serve their purpose without sacrificing the atmosphere.
- Desk Lamps — These lamps are designed for workspace (whether you’re balancing a checkbook, drafting blueprints, or fixing electronic equipment). You can find them in any home because of their practicality (whether they’re goosenecked or rigid).
- Overhead Lighting — This type of lighting isn’t just for large retail stores. It can also be used in homes (except for the fluorescent bulbs). With smaller fixtures that use less wattage, overhead lighting can give you a great deal of illumination without wasting wall or floor space.
Because lighting can play such an important role in your home design, it’s important to make the right choice. That’s why you should seek the help of a professional. If you’re planning to build a custom home and are looking for one of the best home builders in Corpus Christi, be sure to reach out to Devonshire Custom Homes.
Overview of the New Home Construction Process
Like any major event in your life, building a home is a journey. Even the idea of performing the steps in a new home construction can be exciting. But, for a lot of people, the most difficult part can be what happens after you have made all the choices and signed all the contracts. They feel as if they have to “wait around” for something to happen. They may not see much going on — at least, not at the beginning. But, there’s a lot happening behind the scenes. Permits are being pulled, plans are being finalized, and blueprints are being sent to all the people who will be helping in the process of putting it all together.
The new home construction process will allow you to spend a great deal of time designing it in a way that’s unique to your family’s needs and your personal tastes, which is why seeing it all come together can be rewarding. But, the steps in new home construction can be vary, depending on where you plan to build it. That’s why you should make an appointment with your agent or project manager to give you a walkthrough of the home at every stage. Not only does it mitigate some of the safety issues while it’s under construction, but it also gives you a chance to have a one-on-one conversation.
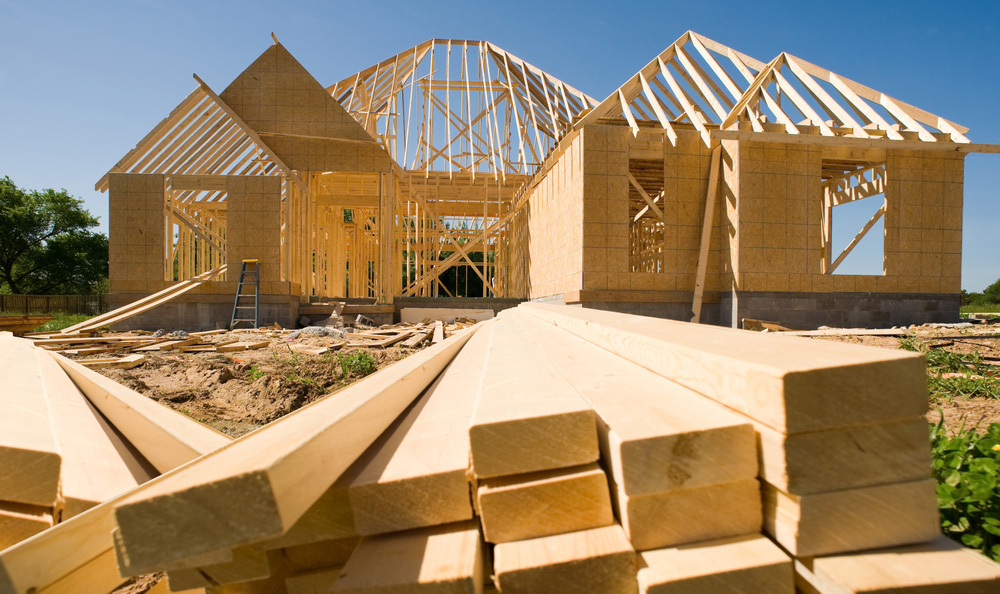
Steps Involved in the New Home Construction Process
After you have picked out the lot, floorplan, and finishes, you can sit back and watch your home come to life. There are a lot of steps. While some of them are more exciting than others, they all have to come together to build your dream home. Before you can start breaking ground, your local government must approve the design. They must also give you permits for everything, which can include the following:
- Zoning and grading (changing the layout of the land to accommodate your home and driveway).
- Installing the septic systems.
- Installing electrical work.
- Installing plumbing systems.
Once you get the right permits, the actual construction process can get started. A good home builder will make sure you don’t have to worry throughout the process, but here is an explanation of each phase of new home construction.
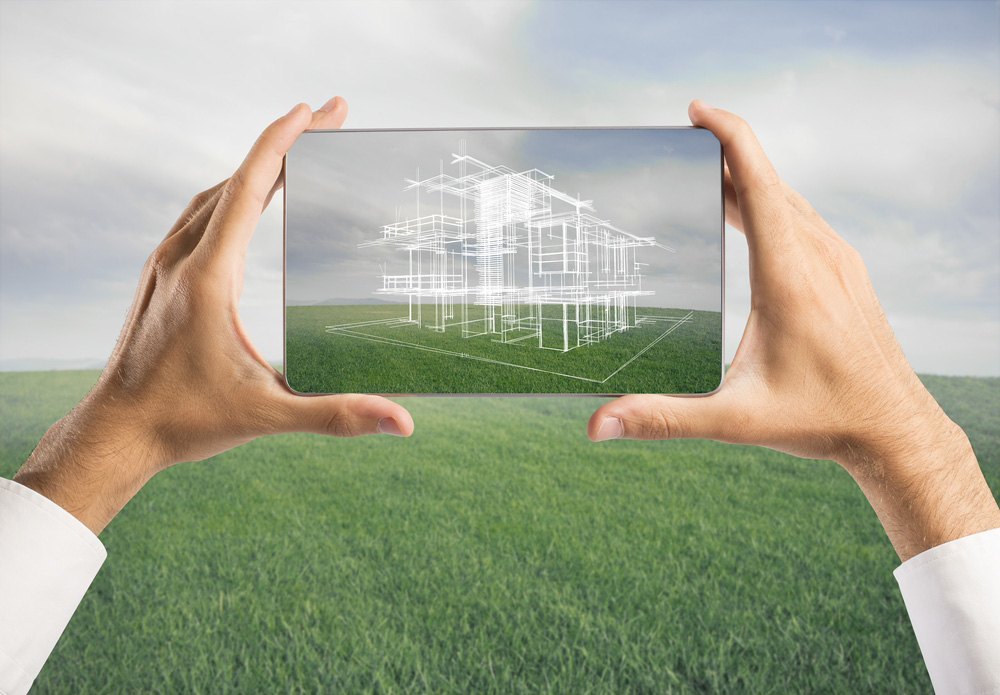
Phase 1: Construction Site and Foundation
The construction site needs to be prepared for the construction of your new home. Then, the first step of the construction process is pouring the foundation.
Phase 2: Framing
After the foundation has been laid, the framing has to be built. You will then have a better idea of how your new home will look on the lot, because it’s where the walls and roof structure will be built. During the framing phase, the subfloor, walls, and roofing system will be built. The window and door units will also be installed, as well as any backfilling around the foundation.
Phase 3: Plumbing, Electrical, and HVAC
Once the walls and roof have been built, it’s time to start doing all the important interior work. This will include installation of the plumbing and electrical systems, as well as the heating and air conditioning units. All of this happens before the drywall and insulation are put in, which allows the home to have all of its necessary systems to be inside the walls.
Phase 4: Drywall and Exterior Finishes
Once the drywall has been put up, the home starts to take shape. The drywall is hung and taped so the seams between the boards aren’t visible, and the drywall texturing (if applicable) will be installed. The primer coat of paint will be applied after the taping process has been completed, while exterior finishes (such as brick, stucco, stone, and siding) are installed.
Phase 5: Interior Finishes
Some of the things that will be installed during this phase include the following:
- Kitchen and bathroom cabinets.
- Trim work.
- Visible plumbing fixtures (such as faucets and showerheads).
- Countertops.
This is where you’ll start to see the beauty of your home’s design come to life.
Phase 6: Last Steps
During this phase, everything comes together. The final coat of interior and exterior paint will be applied, while the different flooring choices (such as carpet and hardwood) are installed. Kitchen appliances will be put in, while the yard is graded and finished. After a final cleaning and an inspection, your home will be ready to be moved in.
If you’re looking for one of the best home builders in Corpus Christi, be sure to reach out to Devonshire Custom Homes.
7 Types of Windows to Consider for Your New Custom Home
If you’re building a custom home, you’re probably overwhelmed by all the decisions you have to make. You also have to make another big (and potentially expensive) decision that will directly affect your home’s curb appeal. There are a lot of options when it comes to the windows of your new home, and each one will serve a certain purpose. You can, however, find an option that will work with your style and within your budget.
Here are some window types that you should consider as you plan the design of your new custom home.
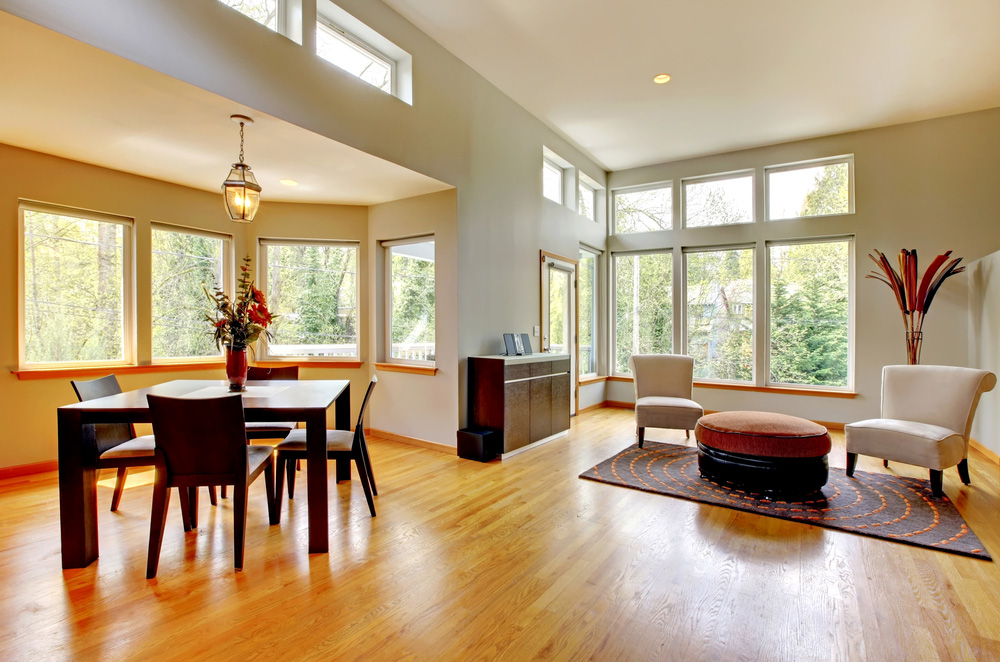
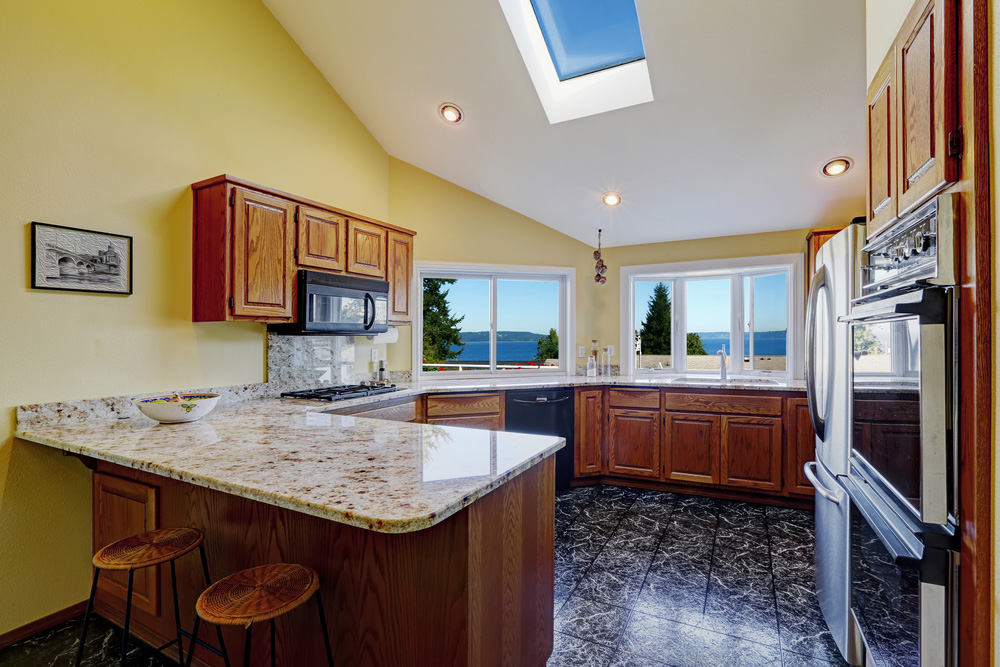
#1: Single Hung Windows
Single hung windows open vertically from their bottom window panel or lower sash, which will move up or down. But, the upper sash stays in one place. When you open the window, the upper sash is covered on the inside. In fact, the major difference between single hung and double hung windows is in how these sections move. A single hung window will typically cost between $280 and $605 per window, and it’s considered to be the most affordable option on the market.
#2: Double Hung Windows
Double hung windows are similar to single hung windows, except that both the upper and lower sashes can move. They can also be tilted so cleaning and maintenance are easier. They’re the most common type of window installation that’s available in a broad range of sizes and materials. They’re also offered by all the major brands.
Double hung windows will usually cost between $310 and $665 per window, but the type of window frame you choose can also affect the pricing. A vinyl double hung window installation will cost less, while a double hung window with a wood frame will be more expensive.
#3: Arched Windows
Arched windows have rounded tops, which can make the architectural design of any home more appealing. Most of these windows don’t open or close, which is why they’re often installed above standard windows. But, some arched windows can open the same way as a casement window does. The average cost for an arched window installation is $345-$950 per window. They can also be installed in a multi-arch structure with square or rectangular window panes on both sides and a set of arched curved windows on the top.
#4: Awning Windows
Because they create a water-resistant awning when they’re opened, awning windows work great in areas that get a great deal of rain. They swing open on the outside by being pushed outward with a latch or handle, which not only makes them weatherproof but is also easier to clean. An awning window installation will typically cost between $225 and $480 per window (depending on the size and material). They’re also more affordable than other window types.
#5: Bay Windows
Because they can provide an alluring view to an outside area, bay windows can be a great addition to any living room or kitchen. They stick out from an exterior wall and create a small shelf inside your home. They also rely on flat windows set into an angled frame that’s built out of the home. But because they’re larger windows that require a more skilled installer, the cost of bay windows will be higher.
The average cost to install a bay window is $1,215-$2,595, with each window costing between $240 and $800 on average. This will usually include a center window, with two side windows that are angled at 40-40 degrees. The wide windows can be double hung or casement, which can be installed for ventilation.
#6: Bow Windows
Bow windows create a circular area along the outside of your home with custom curved windows. This can give you an extended view of your front or back yard. But, depending on the number of window panels you want to use, they can sometimes be more expensive than a full bay window. This is because of the complexity of this type of window installation, which will cost an average of $750-$1,700.
#7: Casement Windows
Casement windows swing up or out to the side for them to open. This allows the window to be made out of solid glass, which can give you a view with fewer obstructions. A casement window installation can cost between $415 and $890 per window. They typically come with one casement window pane on the left and one on the right. They’re also considered to be a growing trend in modern window designs, because they can open up a room while adding to a home’s value.
If you’re looking for one of the best Corpus Christi home builders to help you with the design and construction of your property, be sure to get in touch with Devonshire Custom Homes.
7 Incredible Ideas for Your Outdoor Living Space
One area of the home that has come the farthest in terms of design is the outdoor living space. They used to be areas for some patio furniture and even a grill, but that isn’t the case today. People are installing televisions, kitchens, and entire dining areas. Many outdoor spaces also have fire pits that look like works of art, and some of them even have full fireplaces.
If you’re ready to update your outdoor living space, here are some incredible ideas that might work for you.
#1: Outdoor TV Area
One of the ways that outdoor spaces have evolved is that they have included technology. This has become possible since the invention of the flat screen. You can hang a television in almost any spot. There are a number of ways that you can make a television work in an outdoor living space, but you need to make sure it’s installed in an enclosed area, so it’s protected from the weather.
#2: Outdoor Kitchen
A lot of modern outdoor living spaces have entire kitchens, which can include small refrigerators, as well as a variety of outdoor cooktops and sinks. Many outdoor kitchen appliances are also made of stainless steel, which makes them more resistant to weather and other forms of wear and tear. A common design feature is to put stainless steel appliances inside stone or brick, which combines the rustic look of these materials with the modern feel of stainless steel. The stone also helps to keep the appliances in place while giving them a more “outdoorsy” look.
#3: Outdoor Fireplaces and Fire Pits
The fire pit is a classic mainstay of any outdoor space. A lot of people have spent nice evenings relaxing around the fire, but fire pits have gotten a more artistic feel in recent years. They look more like “fire features” than standard fire pits. People have also taken the traditional fireplace from inside the home by placing it outside. Doing this can give people a nice sitting area and can even provide a backdrop for a TV.
#4: Outdoor Dining Area
It may not be an outdoor living space without bringing the dining experience outdoors. Today, outdoor dining spaces are so detailed that they look like they need to be indoors — that is, until you take a closer look. Then, you realize that everything has been designed to stand up against the elements. Some outdoor living spaces have long, full tables that are similar to what you would see in a dining room. Others even have a bar area. There are so many options that your outdoor dining space can be completely customizable.
#5: Two-Level Backyard
Having a two-level backyard can help you get the most out of your outdoor living space and can even give it more character. A spacious paver patio will give you plenty of room for furniture. You can also run string lights along the length of the yard to make the entire space feel connected.
#6: Creating a Focal Point
Having a central focal point can give you something around which you can build the rest of your outdoor living space. It can also create a place where your guest’s eyes can move toward, but it can also make your yard look more beautiful. If you’re planning to build an outdoor kitchen, it could be the central part of the entire space. It can also be something you have in your yard (such as a winding tree or pond). If you’re not sure what your focal point could be, take a little time to think about the different options. You could always install a water feature (such as a fountain) or buy a sculpture.
#7: Adding Dimension with Light
Adding the right lighting can add dimension to your outdoor space. Depending on what you decide to use, you can give it different feels. Outdoor electrical lights that you can turn on and off with a switch can make your space feel bright and modern, while hanging string lights can make it feel cozy and warm. Tiki lights and torches can give the space a more dramatic feel. You can even add a chandelier if you want your outdoor space to look more elegant. Just make sure you get one that can withstand the elements.
If you’re looking for one of the best custom home builders in Corpus Christi to help you with your outdoor decorating, be sure to get in touch with Devonshire Custom Homes.
You Dream It, We'll Design it, and We'll build it!


