3 of the Best Flooring Options for Your New Home in Corpus Christi
Flooring is one of the most important parts of any home. Not only does it have a functional purpose, but it can also determine the style and overall “feel” of a room. There are a lot of great flooring types to choose from, so you can be sure to find what you want while staying within your budget. But, as you design your new custom home, you want to make sure you choose a flooring option that will wear well over the years (especially if you have young children or pets). You also want to choose materials and colors that will work well with the rest of the home and will keep their beauty for many years. Easy maintenance and durability are also things to consider, especially if you have a busy or active lifestyle.
If you’re not sure where to start, here are some factors that you should consider:
- Budget
- Cost of installation
- Style and aesthetics
- Return on investment
Some rooms might be better suited for carpet, while hardwood might work well in others. But, you may need a flooring option that’s more resistant to wear and tear, especially if you have pets or children. Higher cost and quality will often mean that it will last longer, so that’s something you should remember.
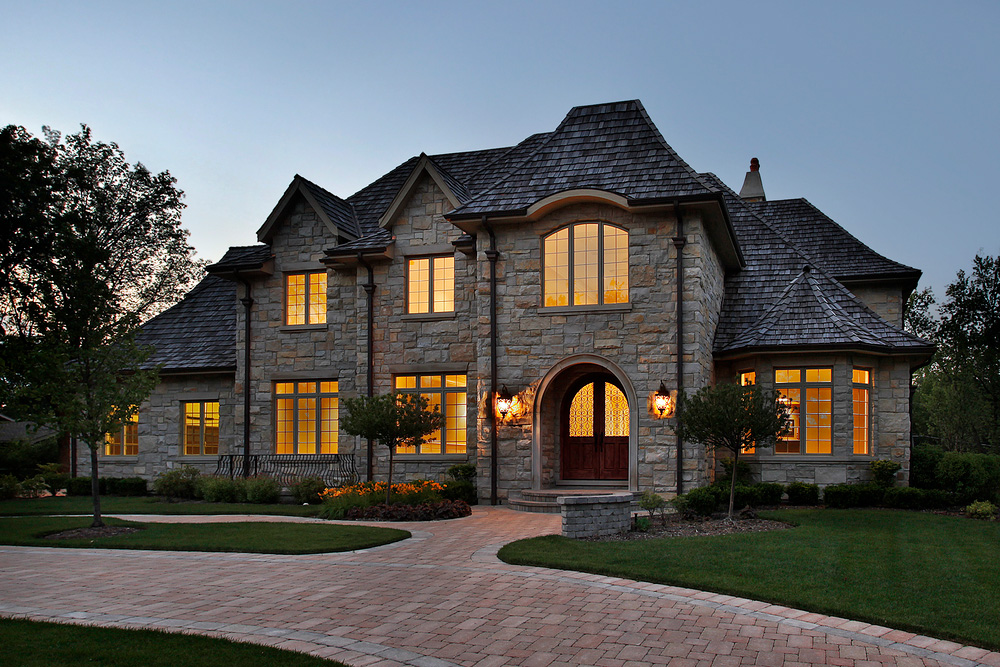
Here are some of the best flooring options for your new custom home.
#1: Hardwood
Hardwood flooring has a classic look that can work with any type of home. It’s durable enough to be installed in every room of the house, including kitchens and other high-traffic areas. It’s also available in a variety of finishes, which can give you plenty of options to choose from. Some of the best types of hardwood floors include, but may not be limited to:
- Birch — A naturally light wood with a tight grain.
- Hickory — Natural color variation with a striking grain.
- Kupay or Brazillian Cherry — An exotic species of wood with a reddish-brown color.
- Maple — A type of wood with a medium shade and a broad color variation (with occasional knots).
- Oak — One of the hardest woods on the market with a heavy grain.
Each type of wood has its own unique color, style, and price. Many of them are also available in a variety of board sizes (including wide planks). But today, many manufacturers offer both solid hardwood and engineered hardwood planks. Engineered hardwood is more durable, because it’s more resistant to fluctuations in temperature and humidity.
#2: Laminate
High-quality laminate flooring looks and feels like real wood, but costs a lot less than standard hardwood flooring types. It’s also more resistant to dents, scratches, and stains. Laminate flooring can be easily cleaned with a vacuum or broom, so pet hair and dust aren’t a problem. Laminate comes with more color and texture choices than hardwood, but new options can mimic the look of stone, brick, or even tile. It can even be textured to make it feel like wood grain or the surface of stone, which makes it look more realistic. Laminate flooring will give you a lot of flexibility, so you can be sure to find a look that works best for you.
#3: Carpet
While hardwood and laminate flooring types have gotten more popular in the last few decades, carpet is still an important material in many homes. Not only does it come in a broad range of colors and materials, but it can also give your home a feeling of warmth and coziness. It can even minimize noise, which makes it a great choice for rooms on the second floor, hallways, and kids’ play areas. Many people like having carpet in the bedroom, especially on a cold winter morning.
You do, of course, want your carpet to wear well, which is why quality is so important. The material you choose also matters. If stain resistance is important, polyester carpet will be a better choice than nylon. You can also get treated carpet, so spills can be easier to clean up. If you’re thinking about adding carpet to certain areas of your custom home, make sure you choose a manufacturer that uses high-quality materials that wear well.
If you want to know the best flooring options for your custom home, you should speak with a professional. Devonshire Custom Homes is one of the best home builders in Corpus Christi. If you want to get the most out of your custom home, be sure to get in touch with us. We would happy to speak with you about your specific needs!
Can Building a New Home Be Cheaper Than Buying?
Most homebuyers will spend a great deal of time and energy on searching for or designing what they believe is “the perfect home” before they sign any contracts or get the necessary funding. A lot of things are taken into consideration before the house hunting can begin, which can include but may not be limited to:
- Location
- Price
- Market trends
- Property taxes
- Homeowners association fees
- The condition of the property
Buyers will also have a “wish list” of things that the buyer must have, but they will also have a list of things that they would like to have, but could do without. While the home-buying process can involve several important choices, one the first decisions buyers need to make is whether to look for an existing home or build a new one. Both paths have their own advantages, but they also have their drawbacks.
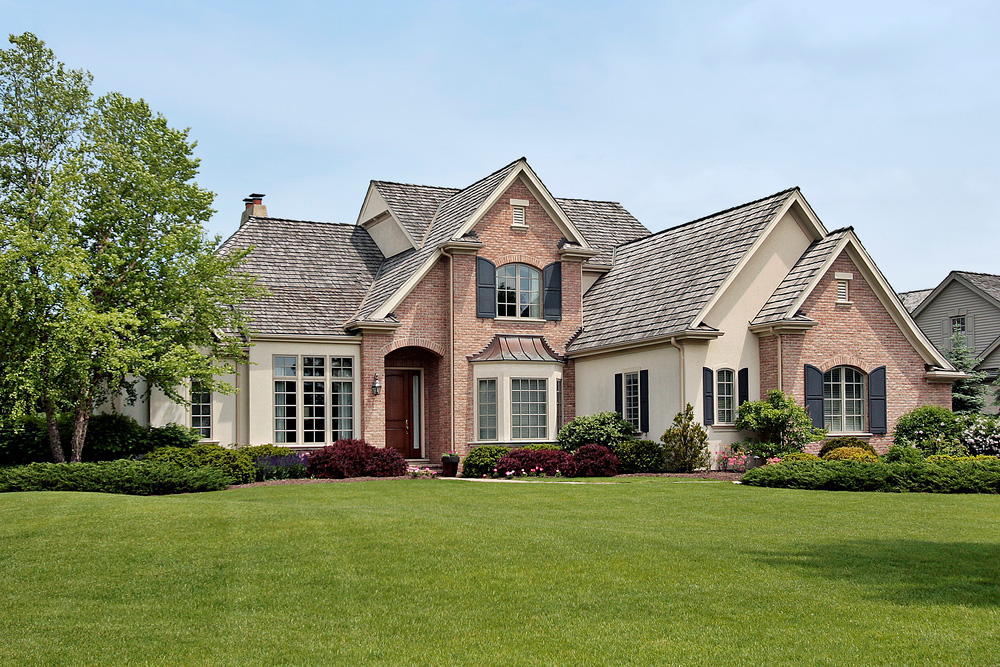
Benefits of Buying a Home
Buying a home has two main advantages: convenience and cost. Once you have been approved by a lender, you can shop around, pick out a home, and make an offer. A good real estate agent will be able to streamline the process by finding the right properties, guiding you through the negotiation process, and helping you with the paperwork.
Once your offer has been accepted, you can close the deal and move in within a month or two (depending on the circumstances). While the process can involve a number of steps (such as financing, looking at homes, making offers, home inspections, and closing), the convenience that comes with being able to move in right away is enough to take this direction.
In most cases, it will be cheaper to buy an existing home. And depending on your specific real estate market, the prices on these properties may still be favorable. Another advantage of buying a home is that you would be able to get into a more established neighborhood — one that may be near your place of work, schools, as well as friends and family.
There’s also a good a chance the home will have more mature landscaping. You won’t have to worry about starting a lawn, planting shrubs, and waiting for trees to grow. If you want to live closer to town, your best bet would be to buy an existing home because most of the land will have already been built upon. There is, however, a big disadvantage to buying a home. You most likely won’t be able to get exactly what you want. You may not be in love with the floor plan, or you may want to have that half-bath on the first floor.
Advantages of Building a Home
Building a home won’t be as convenient as buying an existing one. Not only do you have to buy the land (which may not be in an existing neighborhood), but you also have to think about the time it would take find an architect or builder. Not to mention, the decisions you’ll have to make about every single element of the home. You can minimize the risk of going over your budget or experiencing time delays if you work with a reputable builder or have a good contract in place. Joining an existing development can streamline the process, but it may limit your choices. You also have to think about certain systems (such as access to municipal water and sewage). You may need to build a well or septic system, and you may need to get certain permits.
The big advantage of building a home is that you’re more likely to get exactly what you want. For many people, this is enough to persuade them. Building a home has other advantages as well. You’ll be able to create a more efficient home that will meet new energy codes and standards with regard to heating, ventilation, cooling, insulation, and air filtration. A more efficient home will be better for the environment and can save you money on your monthly utility bills. A new home may also be better for your health. Older homes can have asbestos, lead paint, or mold. But, if you build a home, you can use materials that are better for you and the environment.
While the upfront cost of building a home can be higher, you may have a better chance of getting a return on your investment. You can make more of a profit from selling your home because for most people, newer properties are more appealing that older ones. A newer home won’t need as many repairs and will require less maintenance, which can save you both time and money. Your new home will also have a warranty. So even if something goes wrong, you could still be covered.
If you’re looking for one of the best custom home builders in Corpus Christi, be sure to get in touch with Devonshire Custom Homes.
Where Should You Put the Laundry Room in Your New Home?
If you’re thinking about adding a laundry room, you may be having a hard time deciding where it should be located. Your laundry room design should be able to strike a balance in ways that may seem contradictory in the beginning. It should be conveniently located, but it shouldn’t be so close to living areas where noise becomes an issue. You also want it to be big enough to accommodate large appliances without having to take room from your house’s main living areas. Flexibility, convenience, and space all have to coordinate with the need to tap into a variety of utilities and access points that can be hard to move or even extend. For most custom homes, this goal can be achieved if you do a little planning.
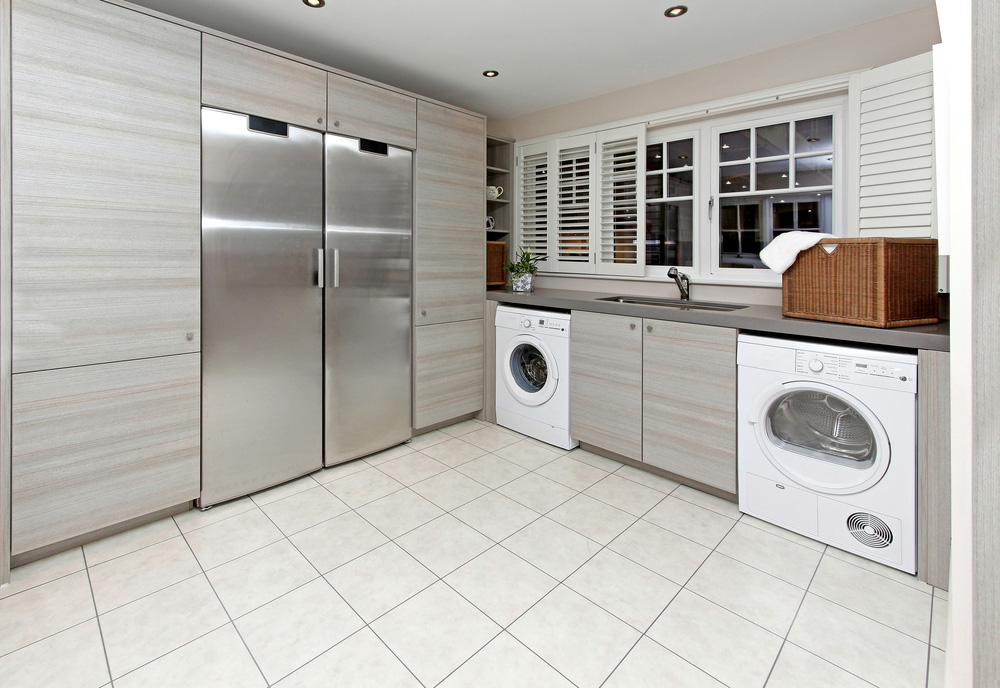
Important Considerations for Your Laundry Room Design
The first main consideration as you design your laundry room is how well you can access core utilities. Of all the things to consider, this is the most important. Putting your laundry room at a place where you can access electrical and plumbing points (in addition to a venting location) will save you a great deal of time, money, and hassle. All dryers (both gas and electrical) need to use electricity for them to run. Gas dryers will usually need a 120V, three-prong electrical outlet. Electric dryers will need access to a 240V, 30-amp electrical outlet. Washers only need a 120V (AC only) 15- or 20-amp fused electrical outlet. All of these electrical hookups need to be within four to six feet of the appliances. The power must be grounded, and all the outlets need to be three-prong.
Washers will need access to both hot and cold water valves that are clean and free of corrosion. They must also be within six feet of the hookup location. Washers will need some way to drain the water, which can be done with any of the following:
- Floor drain
- Wall standpipe
- Floor standpipe
- Laundry tub
All dryers need to hook up to a duct that goes out through an exterior wall or roof. Some rigid metal ducts with no bends can go as far as 120 feet to the outside, but the best approach is to keep the dryer duct as short and straight as possible. If your dryer runs on natural gas, it will need access to a gas line. You won’t be able to connect it to a liquid propane hookup.
Planning the Space for Your Laundry Room Design
You should plan on having at least 30 inches of width and 35 inches of depth for each machine, but you should also add another 5-1/2 inches behind the dryer for the dryer vent. Stackable machines can save you a great deal of floor space, but they will typically have smaller capacities than individual machines. Your laundry room should be on a floor that’s sturdy enough to support at least 200 pounds of weight, but you will also have to think about the combined weight of a companion appliance. You should also keep the floor’s slope to one inch or less across the width of the appliance
Having a laundry room that’s too far away from living and working areas (such as the kitchen) can be inconvenient and will add more work to your laundry day. Make sure you keep it within a realistic distance of the areas in your house where spend most of your time. You also want to make sure the washer and dryer are set up properly and that they’re well-maintained. Being vigilant about keeping the dryer vent clean, clear, and flowing is important as well. And if you’re using stackable machines, make sure they’re properly installed so they won’t topple over.
Layout Options for Your Laundry Room Design
The location of your laundry room will depend on its layout. Galley-style laundry rooms are long and narrow. They also use the least amount of room, which can work well on the other side of kitchen walls. The downside to this type of design for a laundry room is there’s very little working space. L-shaped and U-shaped laundry rooms can give you the most options in terms of the location of your washer and dryer. It will also have more storage options and will give you more working room.
You will need a wider space for an L-shaped room to accommodate the extra section for countertops and cabinets. For a U-shaped laundry room design, the space will need to be even wider so you can have room for entire U-shape of cabinets and countertops. If you want to add a table for folding clothes in the middle the room, you will even need more space.
If you’re looking for one of the best home builders in the Corpus Christi area, be sure to get in touch with Devonshire Custom Homes.
Exciting Features to Consider for Your Custom Master Bathroom
Your master bathroom should be more than just a place to get ready before work. It can also be your own personal sanctuary — a place where you can relax and unwind. A luxury suite used to be something that was only reserved for the rich and famous. But now, modern technology and design techniques can turn your master bathroom into a place where you can have a spa-like experience. Whether you’re getting ready for a remodel or planning out the layout of your new home, here are some great features that you should consider adding to your master bathroom design.
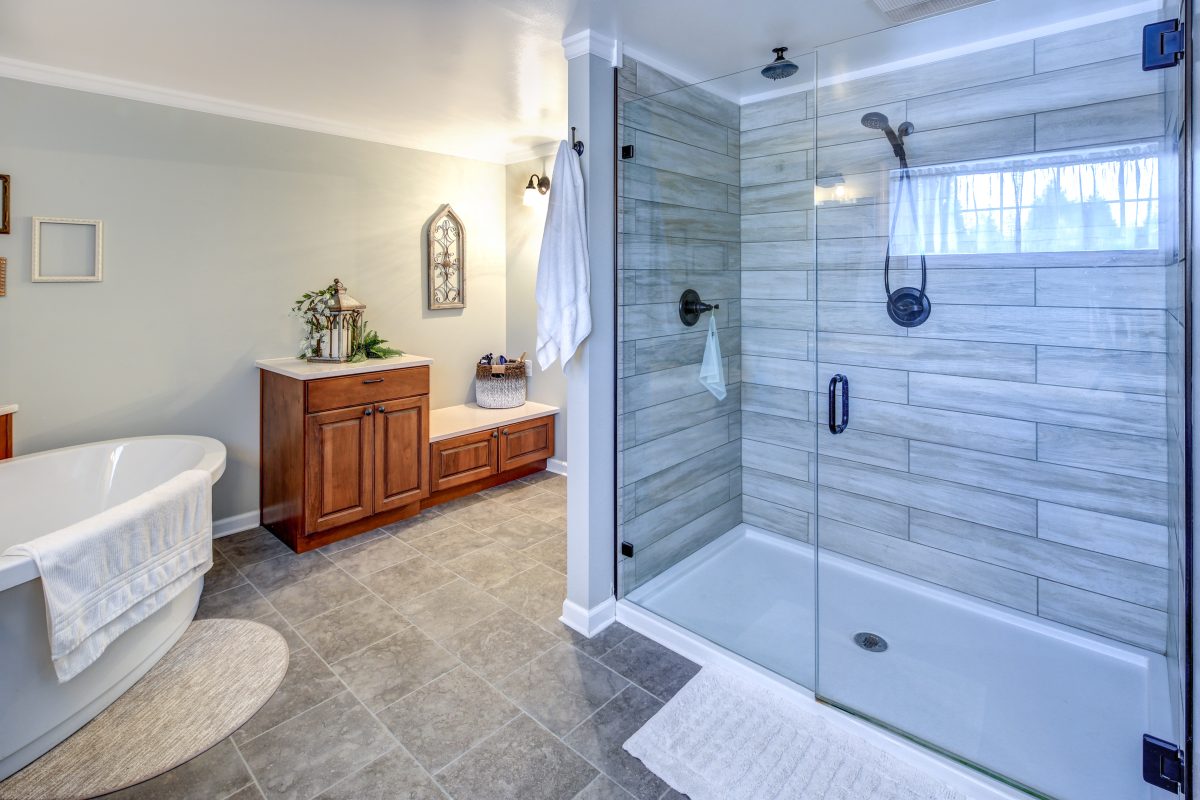
#1: Double Sinks
Relationships are hard enough without having to share a sink with your partner. But, like having “your” side of the bed, there’s something satisfying and comforting about having your own sink with enough counter space to put all your stuff.
#2: Integrated LED Vanity Lighting
You can find mirrors with integrated and adjustable LED lighting, which can eliminate the harsh shadows and unflattering angles that can come with standard vanity lighting. The adjustable light in these mirrors will fall perfectly on you no matter how tall you are.
#3: Touchless Faucet with Built-In Soap Dispenser
Touchless faucets aren’t just for public bathrooms anymore. A lot of bathroom faucet manufacturers offer a variety of styles that use touchless technology. Delta’s Touch20 Collection uses touchless controls that will allow you to turn them on and off, and they have an LED light at the base of the faucet that indicates the temperature of the water. Delta even has a line of electronic soap dispensers for both kitchens and bathrooms.
#4: Open Shower
Curbless showers will not only add value to your home but, will also give off an aura of luxury and style. Glass enclosures will give you a sense of openness to the bathroom. And with MOMA Design’s 100-point shower head with colored lights (which are created by optical fibers), you’ll feel like you’re standing under a starry sky every time you get in the shower.
#5: Separate Soaking Tub
While you can enjoy your open shower on a daily basis, there are times when all you need is a long soak. A great master bathroom design would have enough space for a separate soaking bathtub. Whether it’s a freestanding bathtub or a sunken tub, it’s good to have an extra-deep model with enough space on the rim for some aromatherapy candles.
#6: Sauna or Steam Shower
A sauna or steam shower can be a great thing to add to any master bathroom design, even if you live in a hot climate. A sauna that’s built for two won’t take up a lot of space. While they may seem like a luxury item for which you have to pay top dollar, the cost of installing one is probably lower than you think.
#7: Separate Water Closet
Even couples have some things that they don’t want to share, and what they do while “taking care of business” is usually one of them. If you have the space, think about installing a toilet behind a pocket door because it might keep you from having to hire a marriage counselor.
#8: In-Floor Radiant Heat
There can’t be a worse way to wake up in the morning than to step onto a cold tile floor with bare feet, which is why in-floor radiant heat can be a great addition to any bathroom design. But, it also has some sustainability benefits. Radiant heat is more efficient than forced air. It can also be installed by using electric tubes or loops of tubes that pump heated water.
#9: Wall-Mounted Heated Towel Rack
While it’s a common thing in most European bathrooms, wall-mounted heated towel racks are just starting to gain foothold in the American market. They can keep your towels warm in colder climates, and they can keep your towels dry and smelling fresh (even in damp environments).
If you’re looking for one of the best custom home builders in Corpus Christi, be sure to get in touch with Devonshire Custom Homes. We would be happy to help you come up with bathroom design ideas for your next custom home!
Important Considerations When Building a New Home in Corpus Christi
If you’re thinking about building a custom home, you will most likely have a lot of questions. But, two of the most common ones are about how much it will cost and how long it will take. Both of these questions make a lot of sense. Price is often a determining factor when it comes to deciding which home builder to hire, but the timeline isn’t too far behind in relative importance. Besides these two, there are plenty of other considerations you should explore before you commit to a home builder because it can be the difference between owning your dream home and one that’s second-rate (or even worse).
Here are some important items to consider when buying a new home in Corpus Christi
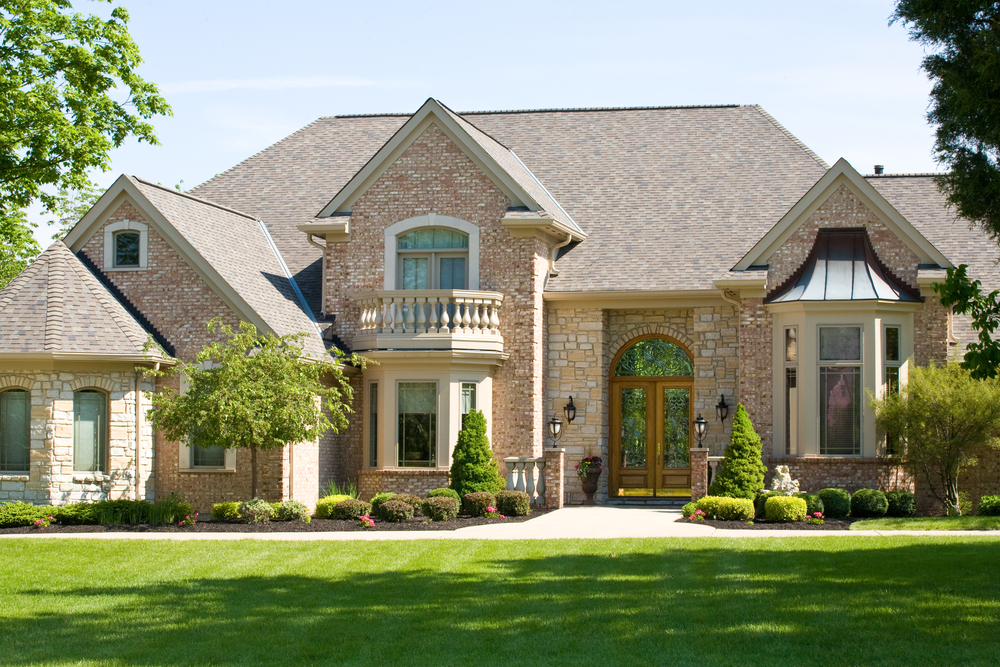
#1: How much can I customize my home?
The word “custom” lies on a spectrum, which can range from touch-ups to full-on remodels. A 100% customization is where you can decide on every single detail in the home, but most home buyers want something in the middle. However, the biggest customization gap among home builders is whether they will let you make changes to its architecture. This can include any of the following:
- Expanding a room.
- Adding an extra bedroom.
- Changing the roof line.
- Adding a deck.
Some home builders say that they’re custom, even though they only allow for cosmetic changes (such as countertops and cabinet finishes). They won’t allow you to make changes to their preset blueprints in any way, shape, or form. True custom home builders will allow you to expand on a design, even after the construction process has already begun. You can add a fifth bedroom, have a bigger kitchen, or expand your patio area.
#2: How do I find the right decorative surfaces, colors, and fixtures?
If you want to build a semi-custom or custom home, you can choose from a variety of details. But, you need to know how the interior design process works for each builder, because all of them are different. Typically, there are three main options:
- The builder has either an in-house showroom or an on-staff interior designer/decorator.
- You hire an independent interior designer or decorator to help you find the right finishes. The builder can often refer you to ones they have worked with before.
- You find the suppliers and finishes on your own.
Because there’s no extra coordination necessary, the first option will be the easiest. The second option is also good, but it’s probably not a good idea to go with option three.
#3: What kind of features are included with the price?
Features on a custom home are usually available in two formats:
- They’re included in the home’s base price.
- They’re part of different packages you can add.
Most home builders will use both forms. Certain high-end features will often be included in the base price, but you can also add more with a luxury package. You should, however, take any base price with a grain of salt once, especially after you ask about what kind of features are included. One builder may have a low cost, but the features you want may not be available without paying for a hefty upgrade. Make sure you pay attention to whether the following features are included in the base price:
- Plumbing for appliances.
- HVAC systems.
- Electrical systems.
- Cabinets.
- Tile.
- Countertops.
- Hardwood floors.
All of these are important, because you don’t want to pay more than you need to.
#4: Do you help with land acquisition, or do I need to find land myself?
The land you buy will determine what you can do with your home (both on a structural and aesthetic level). Some neighborhoods have design guidelines that you need to follow and are typically set by the homeowner’s association. Also, the land may not support the kind of home you really want. If a builder can help you find land, they will often make sure it can accommodate the kind of home you want to build. But, if the builder doesn’t provide that kind of service (or you want to do it yourself), you will be responsible for finding your own property. You will have to work with an architect, land surveyor, or builder to determine if that land can bring your vision to life.
#5: If I find a property I like, what can you do to add value?
If you have already found a property, you should ask your home builder if they can inspect the land or if you need to hire someone else to do it for you. Other things you can discuss with your home builder include:
- The lot’s size.
- Whether the utilities are installed.
- Whether the plumbing needs to be replaced.
- Whether the builder needs to tear down an existing home.
- Whether there are any zoning issues.
- The quality of the soil.
- Whether the property is at an incline.
- Whether the neighborhood has a certain home style and whether you have to build in that style.
If you’re looking for a custom home builder in Corpus Christi, be sure to reach out of Devonshire Custom Homes.
Best 8 Ideas for Your New Custom Home
There’s a lot to think about when you plan on building a home. Whether it’s a new layout or some new design finishes, the features you put into a custom home design will be there for many years. But, it’s also an opportunity to get creative by putting in a set of unique features that you might not be able to find in a home that has already been built. Whether you’re planning to build a custom home or are curious about what you can put into its design, here are some great ideas that you should take into careful consideration.
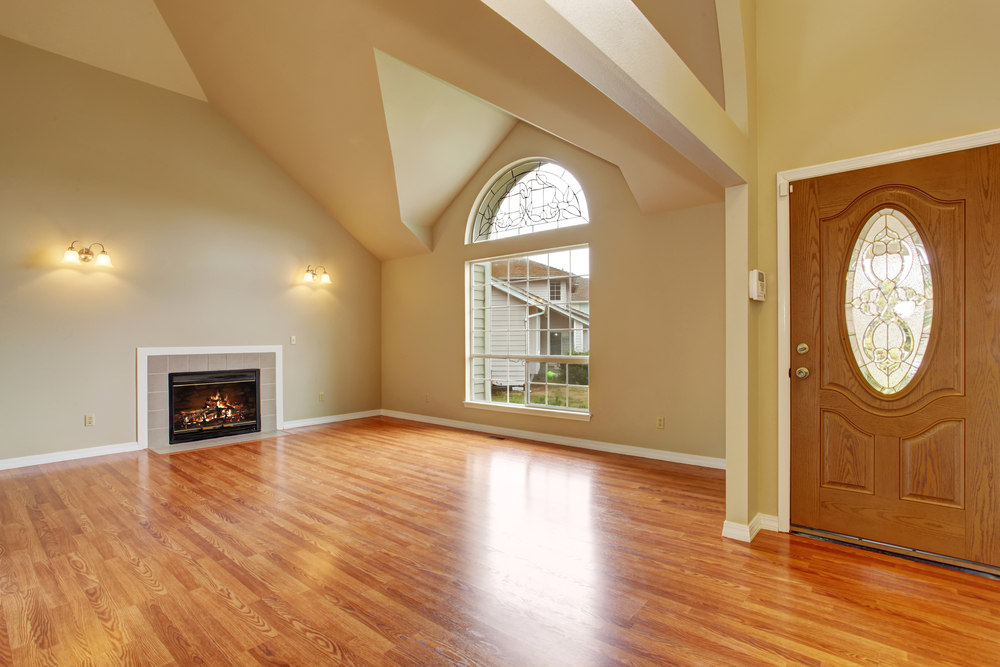
#1: Custom Shelving
If you’re planning to build a new home, this is the best time to add some custom shelving. A good built-in shelf that’s strategically located (such as a set of bookshelves around an archway or a multimedia unit that fits inside a space in your main living area) can be the focal point for any room. Custom shelving can also have a utilitarian purpose. There may be places in your custom home design where you can add some extra storage, so be sure to work with your builder to see if there are any places where you can use this option.
#2: High Ceilings
When it comes to opening up your space, it’s almost always worth it to splurge on some taller ceilings. There’s a big difference between the look and feel of six-foot ceilings and eight-foot ceilings, with the latter options adding not just the literal amount of space, but in how luxurious it looks. It will also allow you to add more finishing touches (such as extra fixtures and wall art).
#3: Upstairs Laundry Room
Moving laundry up and down the stairs isn’t the worst thing in the world, but there’s no reason why you shouldn’t avoid it if you can. Having an upstairs laundry room can make an everyday activity a lot more convenient. If you can add a window to brighten up the space, it can make loading washers and folding clothes a more pleasant experience.
#4: Mudroom
Building a new home can give you a chance to play around with different home design ideas, so you can add things that you didn’t have in homes you have had before. If you know about the hassle of walking into the front door with no place to hang your coat or to take off your muddy shoes, you know how useful a mudroom could be. But, it doesn’t have to be big or extravagant. Even a closet-sized space with a wall of cubbies and a bench can be useful, especially on days when it’s pouring down rain.
#5: His and Hers Closets
Why should you share a closet with your spouse if you don’t have to? Why not add a set of his and hers closets for each of you? That way, you can have enough room for all your stuff. It’s becoming an increasingly popular option for custom homes, because they’re not finding as much appeal in sacrificing storage for the sake of adding extra space. They want to have areas of their home that serve a particular function. Talk to your builder or architect to see if it’s possible to take some extra square footage from the master bedroom or bathroom to put toward a dual closet solution.
#6: Cabinet Lighting
Adding some lighting both in and under your cabinets can not only create more aesthetic appeal, but can also be useful (especially in your kitchen). While it’s something you can add later with some adhesive strip lighting, a built-in option will be brighter and better-looking. You can choose between standard bulbs or LED strips, and you can have them wired to a main switch so you can turn them on an off.
#7: Heated Floors
Heated floors are becoming popular in custom home design plans. Warming coils run under your floorboards, which can be turned on and off with a switch. They can warm up the floors located in cooler areas of your home (such as homes that have been built over a set of slabs instead of a foundation) and can be great additions to any bathroom. If you want to stay warmer during the winter months or would like to be a little cozier when you step out of the shower, talk to your builder to see if this is an option.
#8: Central Vacuum System
If you like the idea of not having to carry a vacuum cleaner from one room to another, a central vacuum system might be something worth looking into. It’s a vacuum that lives inside your walls and has a collection container for dirt, dust, and debris housed in a central location. If you want to use it, just plug in a hose to one of the portals around your house. Central vacuum systems will also throw less dust and dander into the air than traditional vacuums, which is a good perk if you have allergies.
If you’re looking for one of the best home builders in Corpus Christi, be sure to get in touch with Devonshire Custom Homes.
How Large Should My Next Home Be?
When buying or building a home, it’s a common belief that bigger is better. But, you may not need a house as big as you think. In fact, size is one of the important things to consider if you’re on the market for a new home. It’s the dream of every homeowner to own a big house, but it all depends on what’s considered “big.” Also, that “big house” that everyone dreams about can come with long-term heating and cooling bills as well as high property taxes. At the same time, you don’t want a house where everyone in your family is cramped together. That’s why you need to ask yourself, “How much square footage do I really need?”
A lot of self-evaluation goes into figuring out how big of a house you really need when you’re building a home. You have to live in the present, but you want to plan for the future. Here are some questions you should ask yourself as you think about your home’s design:
- How long are you going to live there?
- Do you plan on having children?
- If you have kids now, how long are they going to be living with you?
- Do you have elderly family members who may be moving in someday? You may need a single-story home or some space on the first floor to accommodate them.
- Do you have members of your extended family who frequently visit (which will require guest rooms)?
Be sure to speak to a professional if you need more help in coming up with your home design.

Family Size and Square Footage
It’s impossible to predict how many people will be living with you in the future, which makes it difficult to know how much house you really need. But, there are some industry averages that can help you get a better idea of what may happen later on. According to the most recent US Census Report, the average size of a household is 2.6 people. That number may seem low, especially if you think about the large families that existed in the past. But even though families are getting smaller, the average house size has increased. In 1973, the average square footage of a home was 1,660 square feet. Now, it has gone up to 2,631 square feet.
It’s obvious that some households have more than 2.6 people and that some of them have less. While 2,631 square feet may seem like a mansion to some, others might see it as a proverbial broom closet. But, based on the current family and house-size average, you can estimate approximately 1,000 square feet per person. So if you’re thinking about building a home, you need to think about whether you want to live in a home that’s larger than 2,600 square feet.
Some of the typical home features include:
- Gable roof.
- Fireplace.
- Dining room.
- Guest room.
- Family room.
- Main-level laundry.
Inside the home, current trends are pointing to the desire for high ceilings, lots of window that bring nature indoors, and flexible spaces (such as guest rooms as well as combined dining and kitchen spaces). Homes with two or more stories make up about 50% of all the homes completed, while over 37% have three or more bedrooms.
There are hundreds of things to consider when it comes to determining how much square footage you need, but the national averages can lead to the following conclusions:
- A small house is anything less than 1,000 square feet.
- An average home will be approximately 2,500 square feet.
- Large homes will be 4,000 square feet or more.
While size is directly related to how much you’re going to spend on the home, the budget is just as important.
What to Consider While Determining the Size of Your Home
Smaller homes used to be the norm. In 1950, the average home size was 983 square feet. But, during the building boom in 2004, the average home size was 2,340 square feet. Now, it’s over 2,600 square feet. These numbers come from the Survey of Construction (SOC), which is a partially funded analysis by the Department of Housing and Urban Development (HUD).
Here are some factors to consider while you’re deciding on how big your home should be:
- Cost — A smaller home will cost less to build and run than a larger home. While heating and cooling cost is a significant factor, other home improvements (such as painting, roof replacement, or changing the carpet) will cost more in a larger home. It doesn’t include the cost of furniture.
- Quality of Materials — Having a smaller floor plan for building a home means that you would never have to sacrifice quality in building or remodeling materials (such as tiles, countertops, cabinets, and flooring).
- Salability — A home that’s too large will depreciate over time, and their extra energy costs make them harder to sell. Smaller homes, however, will be much easier to sell.
If you’re looking for one of the best home builders in Corpus Christi, be sure to get in touch with Devonshire Custom Homes.
5 Important Elements to Help You Create Your Dream Bathroom
You spend a lot of time in the bathroom — whether it’s for taking a shower, getting ready for work, or spending bath time with the kids. Because so much time is spent here, you want to make sure it’s more than just another room in the house. If you add the right bathroom design elements, you can make it a place where you can unwind after a hard day. It could even be a room that inspires you with a creative jump-start in the morning. After all, the best ideas come in the shower.
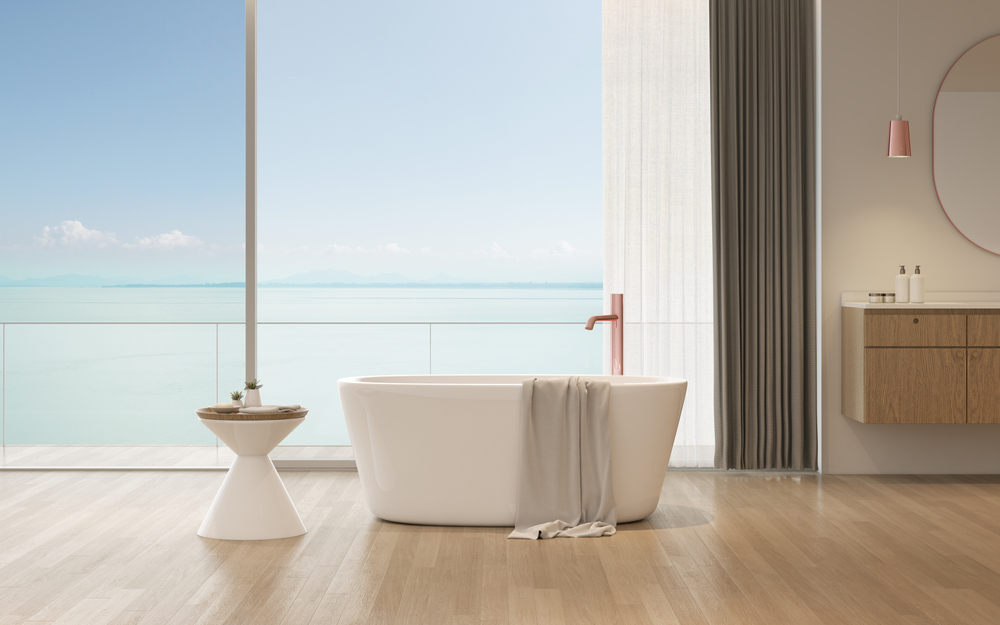
Here are some of the key elements that go into a good bathroom design.
#1: Functionality
A space can be beautiful, but functionality is just as important. That’s why you should meet with a qualified designer to help you with your bathroom design ideas. You want to think about how it will be organized, as well as how it will be used throughout the day. You want a bathroom design that will work for your specific needs. By keeping functionality in mind, you’ll be able to keep it organized.
#2: Storage Needs
Because it’s typically a 5’ x 9’ space with a tub and shower combo, water closet, and small vanity, most bathrooms don’t seem to have enough storage. That’s why every square inch is important. If you want to add more organization to your bathroom design, you should consider some of the following storage solutions:
- Vanity Grooming Rack — This is a necessary item if you use curling irons, straighteners, and blow dryers.
- Vanity Drawer with Partitions and Dividers — The added dividers and partitions can be great for storing everyday bathroom items.
- Toe Kick Drawer — This can be used for extra towels and sponges. It can even be used to store a small foldable step stool for the kids.
If you want some more bathroom design ideas for adding extra storage, be sure to speak to a qualified designer.
#3: Personal Style
There’s no wrong way to approach it, but you do need to understand your vision before you come up with a bathroom design. Make sure you speak with a professional designer to help you put things into focus, and it would be a good idea to bring any reference photos that you can bring to your consultation. That way, the designer will be able to understand what you want for the space.
#4: Space
Almost every luxury bathroom feels spacious, even if it isn’t. A good bathroom design feels orderly, light, tall, and roomy (even if it’s in a confined space). People may not notice the actual room dimensions, but they will remember how it felt when they walked in. This is the one thing you need to remember as you go through your bathroom design ideas. You can use certain tricks to give people the illusion of space — that it feels larger than it actually is.
Architects will play with positive and negative spaces when they come up with a design. Whether it’s a room, a house, a park, or an entire city block, they know that the spaces in between are sometimes more important than the structure itself. Space can be broken into one of these two categories:
- Negative Space — This is the space between certain elements (such as the toilet, bathtub, or vanity). People don’t want to stay too long in a negative space, because it’s not very inviting (even if it serves a practical function).
- Positive Space — You can purposely place certain elements to create a space that’s both meaningful and practical. While people tend to move through negative spaces, they want to stay in positive spaces.
Be sure to speak to a design professional for more information.
#5: Lighting
Lighting can make the biggest difference in a bathroom design. In fact, it’s the primary cause of a room feeling like it’s under-decorated and underappreciated. We don’t want to spend a lot of time in dark rooms. But we love rooms that are light, cheerful, and have a feeling of openness. Some people say that their bathrooms don’t have an external wall to make use of natural light, but that’s no longer an excuse. Solar tubes can bring the light of the sun to any room in the house. It acts like a skylight, except it can be used anywhere. But even if natural light is hard to come by, it doesn’t mean your bathroom has to feel dark and depressing. Adding quality lighting fixtures in the right places can make a massive difference in your bathroom design.
If you’re looking for one of the best home builders in Corpus Christi to help you come up with bathroom design ideas, be sure to get in touch with Devonshire Custom Homes.
7 Important Questions to Ask Before Choosing a Floor Plan
Your home’s floor plan is one of the most important choices you will ever make when it comes to its design. Whether you live in an apartment, a condominium, or a house, the layout of your rooms and how they flow will depend on your lifestyle. You may prefer a single-story or multiple floors, and you may want all the bedrooms on the top floors. All of these details can make this part of home design stressful. So, here are some tips that can help you to decide on a plan that’s right for you and your family.
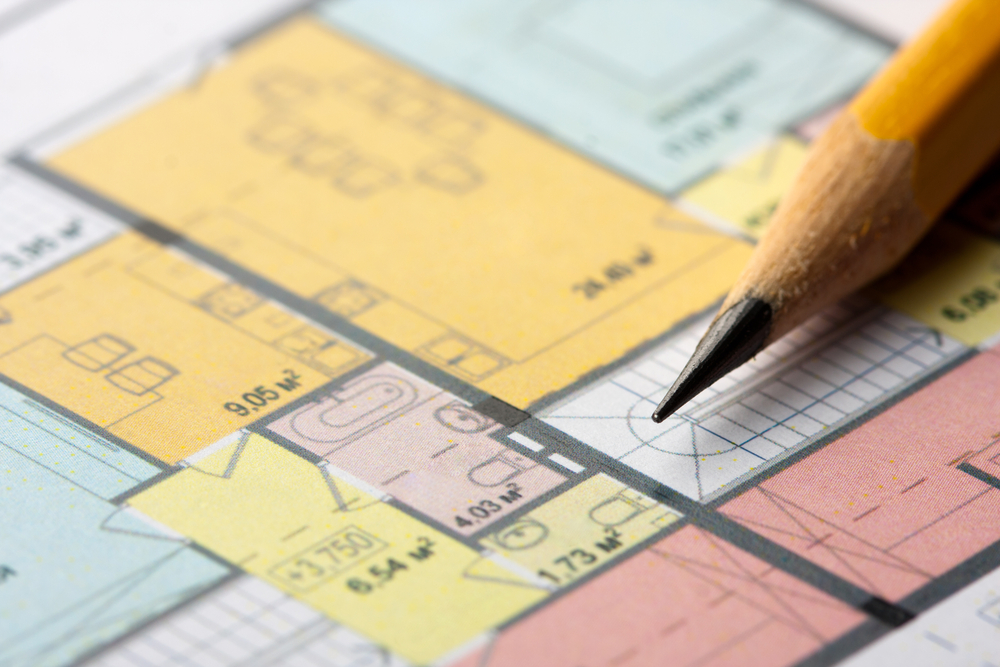
#1: Pick a Floor Plan That Works with Your Lifestyle
Choosing a room layout that works for the size of your family and the ages of your children is important. Most families with young children want to have private spaces with bedrooms and bathrooms that are grouped into a single area, while families with teenagers and young adults prefer to have separate bedrooms. If you’re looking for home design ideas, all of these factors are important. Take a look at the pros and cons of a particular floor plan. And if it doesn’t work, you can always redesign it.
#2: Look at How Often You Entertain
Many homes have floor plans that focus on entertaining and making the home more welcoming to guests. A wide foyer opening that goes into an open living and dining room that meanders to an outdoor area would be an ideal home design for welcoming guests. But if you and your family are more private, you may want to pick a floor plan that doesn’t put your home on full display every time the front door opens. You could have a formal living room that’s adjacent to the front door. This would give guests a place to sit down and feel comfortable, while leaving the rest of your home private.
#3: Decide Whether You Want More Than One Story
Many people prefer single-story homes because they don’t have to hear the sound of overhead foot traffic. Some single-story homes (called “Ranch-style homes”) will often group public rooms into the center, while bedrooms and bathroom are located on the “wings.” Multistory homes have the added benefit of more outside views instead of looking straight into the neighbor’s window. They can also give each family member their own space and room, so it will be more private than a single-story home design.
#4: Decide Whether Certain Areas Need Special Accessibility
You may have a live-in family member that needs more space to move around, or you may want wider hallways so children have room to run around. You should consider all these factors as you decide on a floor plan. Renovating or altering a location without a load-bearing wall sometime in the future can also be an option. So if you have a floor plan that you have fallen in love with, this is something you can think about doing later on.
#5: Determine How Much Outdoor Living Space You Want to Have
Your home design will most likely have a floor plan that includes an outdoor leisure area — whether it’s a porch, lanai, or swimming pool. As you pick a floor plan, look at how much your family will use these outdoor spaces. Like a large yard, it looks beautiful if you keep up with it. But it can look terrible if you don’t. Make sure you’re willing take on the added responsibility of keeping up with a larger outdoor space in addition to what you have indoors.
#6: Look at How Much it Will Cost to Build
Not everyone likes to talk about money. But if you don’t look at the cost of your new home design, you may find yourself in a great deal of trouble. It’s not just about spending too much money. Other things can cause problems as well. You may spend too little to get what you really want, and you may not be happy with the result later on.
#7: Determine How Much Storage Space You Need
Closets and other built-in storage spaced are difficult to expand, so you want to think about how much you actually need. Coat closets, large pantries, and walk-in bedroom closets are a few of the storage amenities that you may want to think about as you look at home design ideas. You may also want to think about whether your family can use a designated area near the main entrance for backpacks, raincoats, umbrellas, and muddy boots that need to be dropped off because it can reduce the amount of clutter and dirt that builds up around your home.
If you’re looking for one of the best home builders in Corpus Christi to help you with your next home design, be sure to get in touch with Devonshire Custom Homes.
10 Questions You Should Ask Your New Home Builder
Buying a new home can be an exciting experience, but building one is a massive commitment. That’s why choosing the right home builder is just as important as finding the right location (or even coming up with the right floor plan). The one you choose to work with will be your primary point of contact for the next couple of months, as you go through the process of building a custom home. A good builder will be able to give you the house of your dreams. But, if you make the wrong choice, you can experience a great deal of stress and frustration.
Here are some questions you should ask any new home builder before you make your final decision.
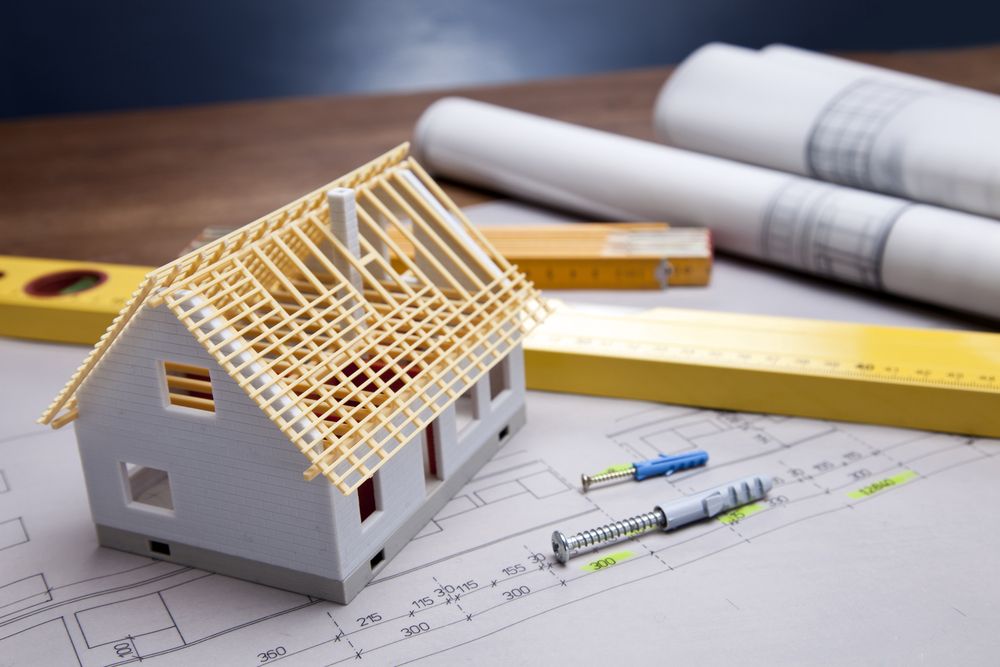
#1: How Long They Have Been in the Business
It’s important to ask this question, because it will give you an idea about the builder’s qualifications. If they have the knowledge and experience necessary to keep their business going and to make their customers satisfied, you could be one of their happy clients. A company that has only been in business for a short time may not give you the same level of service as a company that has been building custom homes for over four decades.
#2: How Many Homes They Have Built in a Particular Style
It’s good to know if your home builder has built a home in the style you want. A builder whose focus is on bungalows or infills may not be the perfect choice if you want to build a duplex. Make sure your builder either focuses on the style you want or has experience in a variety of building styles.
#3: If They Are Fully Licensed and Insured
If person you hire for building a custom home isn’t fully licensed and insured, you’re taking on more unnecessary risk. You could lose your deposit and even more money if something went wrong. You’re also held liable for unlicensed workers, so make sure your home builder is legitimate and legal.
#4: What They Offer That Other Builders Do Not
This is a great question to ask if you’re trying to choose from a couple of different builders. It’s good to know what the perks are, because the little details that make your builder go above and beyond what others offer can make the steps in building a custom home more special.
#5: The Most Important Benefits of the Homes They Build
This is similar to the previous question, because it gives you information on what they do that goes “above and beyond” other builders. You want to know what they’re homes will have that you can’t get if you hired someone else — whether it’s in the finishes and design, a stronger foundation, or better appliances.
#6: What Kind of Warranty They Offer
The bigger the purchase, the more you want to know about your warranty options. Because building a custom home is one of the largest investments in your life, a good warranty program will give you more peace of mind if something goes wrong. It will also give you more faith in your builder’s level of workmanship.
#7: If They Have Any References You Can Contact
In an investment as big as building a custom home, asking to verify claims with outside sources is a reasonable request. A good home builder will have a list of references from happy customers and will allow you to listen to what they have to say about the person you’re considering.
#8: If They Have Any Show Homes or Other Properties You Can See
Energy-efficient homes can save you a lot of money every month. So if a home builder can make your home more efficient, you should take that into serious consideration.
#9: What Standard Features Their Homes Include
Every home builder is different. If you don’t know what’s included in your builder’s fees, you won’t know how to put together your budget or mortgage request. Make sure you know exactly what you’re getting into, so you don’t have any added expenses that can make the process more stressful. Ask them about things like landscaping, decks, garages, and fencing.
#10: Additional Options and Upgrades They Have Available
Like all the standard features, you want to know about any upgrade options you have available. Being able to add a double sink to your master bedroom, add an ensuite to your spare bedroom, upgrade (or even downgrade) your kitchen appliances, or install hardwood floors are good things to know and is something that your home builder can help you with.
If you’re looking for one of the best custom home builders in Corpus Christi, be sure to get in touch with Devonshire Custom Homes.
You Dream It, We'll Design it, and We'll build it!







