What You Should Expect When You’re Designing Your First Custom Home
Building a custom home is literally “making a dream come true.” You get to design every part of your home, but the building process is made of many steps (with each one happening in a carefully planned sequence). Everyone’s experience will be different. While some steps will take longer than others, the basic road map will be the same.
The custom home building process consists of five phases, which are based on milestones that happen along the way. There is a series of steps that occur at each one. Many of them will happen simultaneously or even in a different order, but all of them are important parts of the process. If you familiarize yourself with these steps, you can be better prepared for what happens along the way.
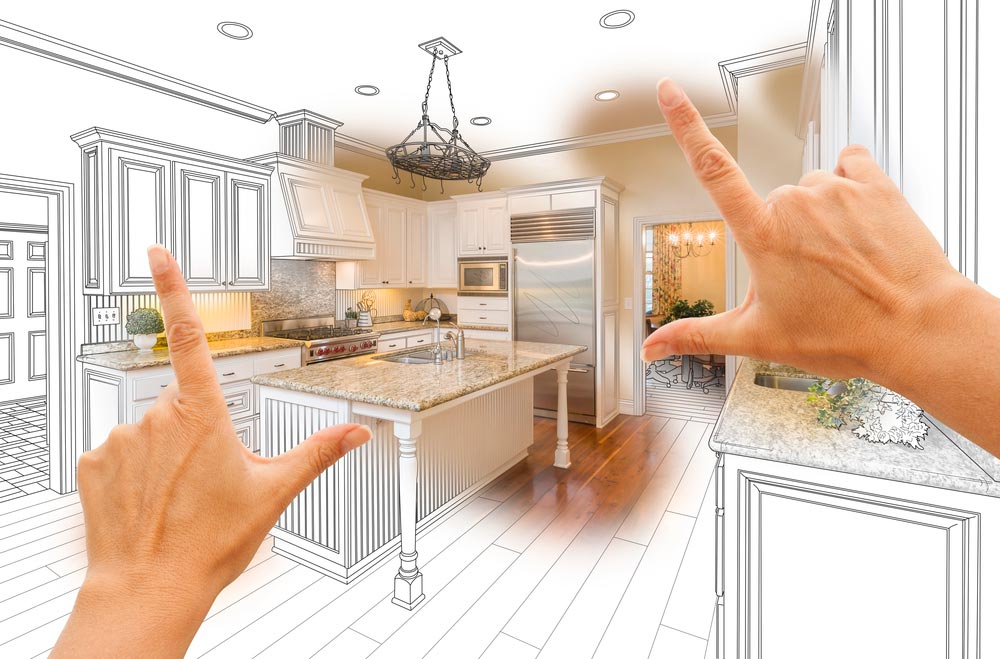
Phase 1: Idea Inception
Every custom home design starts with a dream. You wake up one morning, and you’re ready to build a custom home. It starts with the process of developing an idea (which can take weeks, months, or even years). But to make it all work, you will need to put together a team (which will be made up of an architect and a builder).
If you plan to use an interior designer, that person will also be part of your core team. It doesn’t matter who you pick first, but you need to have all your team members selected before you start the design process. You may need to hire other consultants to help you with the project (depending on what needs to be done to bring your vision to life).
You will need to speak with your accountant, as well as any lender or bank about the financial feasibility of your custom home design. It’s a good idea to have a contingency fund of 10-20% of your overall construction budget because no matter how much planning you do, there will be surprises once the construction process has started.
Phase 2: Site Acquisition
The location of your home will affect its design in many different areas (including lot placement, views, and existing landscaping). As you determine your financial feasibility, you’ll be able to look at possible sites for your new home. You want to work with a real estate agent for the best location.
Even before you finalize the sale of your site, you want to think about various parts of its design (including architectural style, room count, and relationships). You also want to secure financing for your site purchase and home construction. The loans work differently than the mortgages that most people are familiar with, so you want to familiarize yourself with how home construction loans work.
Phase 3: Design
Once you have your building site secured and have put together your team, you can focus on the details of your custom home design (which is the fun part of the process). But don’t rush through it. You want to take the time and effort to get everything right at the very beginning., so you can avoid any potential headaches later on.
Phase 4: Construction
Once you have finished your design and have secured all the necessary permits, it’s time to start the construction process. This part of the project usually takes about 12-18 months (depending on the schedule you and your builder have agreed upon). You will finally get to watch your design move from something on paper to a physical reality. At this point, you would have made most of your design decisions. But if there are still some things you need to decide upon, making them quickly will help the builder stay on schedule.
Phase 5: Occupancy
Once the construction process has been completed, the builder will do a final walkthrough to make sure everything has been done correctly. The builder will also educate you about all the systems inside your new home. Be sure to get copies of all the warranties from your builder, because you want to have a good understanding of what’s covered and for how long.
If something goes wrong in your home, you should know how to contact the builder and to make sure the job has been completed. The more you have in writing, the more peace of mind you’ll have when you move in. This is when you start to add all those extra details (such as landscaping) that couldn’t be done during the construction. You can also take the time to make the final touches to your custom home design.
If you’re looking for one of the best custom home builders in Corpus Christi, be sure to get in touch with Devonshire Custom Homes.
13 Things You Can Add to a Custom Home Design
You may want to create a space of your own design where you and your family can make memories, but you may not be sure how to turn those visions into a reality. After you have chosen a floor plan for your new custom home design, you need to start thinking about what kind of features and upgrades will make the house feel like home.
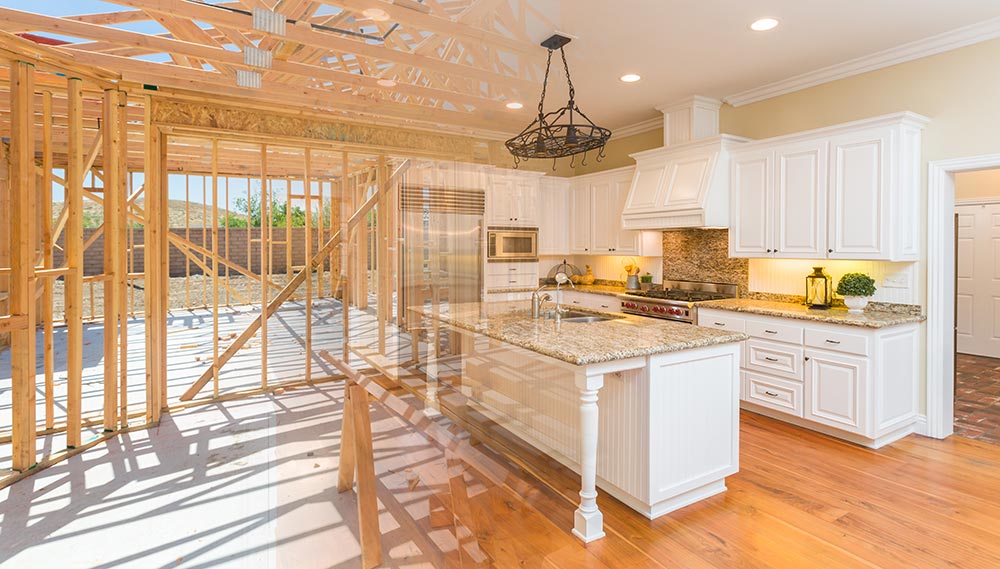
Here are some unique features that you can add to your custom home design.
#1: Create a Hidden Room
This is a modern home idea that’s loved by both children and adults. Whether it’s a movie theater loft, a hidden library, or a speakeasy-style bar, this feature will add extra magic to any floor plan.
#2: Include Built-In Shelves
While built-in shelves are standard in most custom homes, designing your own space will allow you to experiment. You can add built-in desks, tables, and bookshelves to create the type of organization you want — all while getting a sleek, streamlined design.
#3: Add a Kitchen Nook
You can make the most of your kitchen design with a cozy breakfast nook. Not only will it save you money on furniture, but it can also help you maximize your space.
#4: Add a Large Mudroom
Having a good drop zone is a must-have for any custom home design. Many homebuilders are moving away from tiny hall closets to expansive mudrooms that can be used to store coats, shoes, and sports equipment. You can even add built-in lockers or shelves to give your mudroom a permanent and distinguished look.
#5: Get Innovative with Your Stair Design
You can create a visually engaging focal point in your home when you build a funky staircase. But even if your new home has a more traditional design, stairs can always be used for hidden storage. They’re a versatile part of your home, so don’t be afraid to get creative.
#6: Add an Upstairs Laundry Room
As you plan the interior design of your custom home, a laundry room may be the last thing on your mind, but convenience has become more important in modern homes. So, you may want to think about building this frequently used room on the second floor. Designing a laundry room that’s closer to your bedrooms will mean fewer trips up and down the stairs and less time doing chores.
#7: Add Room for a Spa
Large master bathrooms with a soaking tub, a walk-in shower, and even a sauna will make your home feel more relaxed and luxurious. Modern bathrooms with unique showers, sinks, and other bonus features are also a great way to improve your home’s value.
#8: Plant a Tree
You can always add house plants after your home has been built, but creating an indoor courtyard where a tree can grow will add more life and originality to your custom home design.
#9: Have Large Sliding Doors That Open to an Outdoor Living Room
Whether it’s a sunroom that connects to a desk or a set of large sliding doors that open to your backyard, blending indoor and outdoor spaces can add value to any new home design.
#10: Install Skylights or Sun Tunnels
You can create a path for natural light by adding sun tunnels or skylights. Not only will it help light reach otherwise dim areas, but it will also add novelty to your custom home design.
#11: Don’t ignore the Ceiling
If you want to make your custom home design more special, try experimenting with your ceiling. You can add an arched ceiling in your entryway, or you can add recessed lighting to your great room. You can even get creative with molding.
#12: Add Wine Storage
If you’re a wine enthusiast, adding a wine cellar is an easy way to make your custom home stand out. You can invoke a Tuscan getaway room that’s dedicated to storing your reserves, or you can make the most out of an otherwise wasted space under the stairs by installing a custom cooler and shelves.
#13: Install a Central Vacuum System
Adding a whole-house vacuum will make your cleaning chores easier. New home must-haves are all about convenience, and a central vacuum system is a simple way to keep your home neat and tidy.
If you’re looking for one of the best custom home builders in Corpus Christi, be sure to get in touch with Devonshire Custom Homes. We have an experienced team who would be happy to speak with you!
8 Must Have Features in Modern Kitchens
If you’re planning to renovate your kitchen, you most likely have some features that you’re thinking about adding. But because there are so many options, it can be hard to know which modern kitchen design ideas are worth the time to install. Not to mention, the cost of adding them. Whether it’s a practical addition (such as a food pantry) or a more extravagant feature (such as a pizza oven or wine fridge), what you add to your kitchen design comes down to your personal preferences. But there are some specific options that many interior designers think are must-haves for a modern kitchen design.
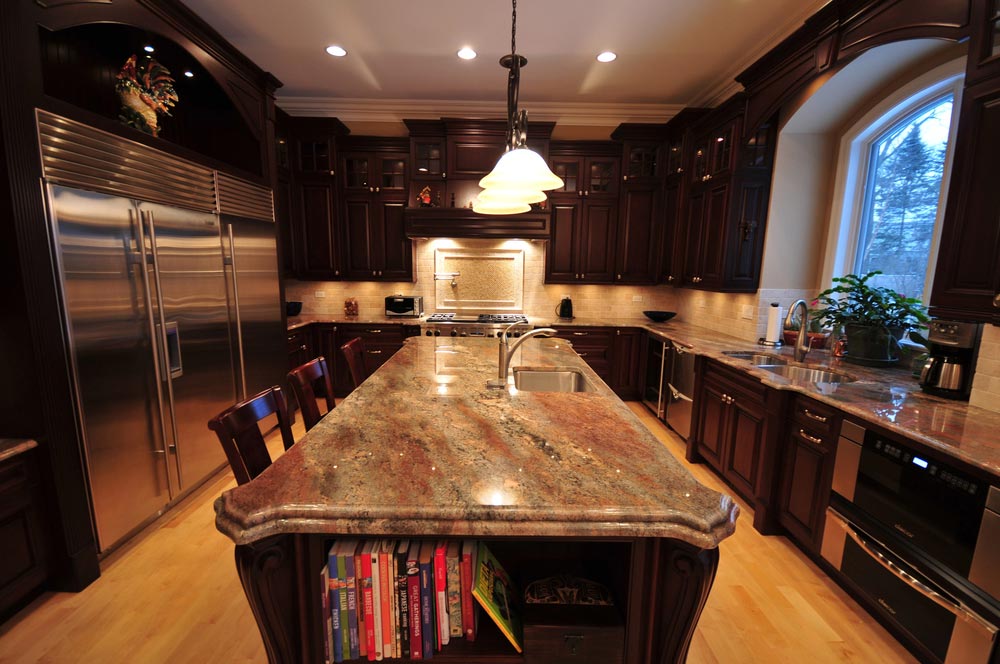
#1: A Pot Filler Faucet
If you like to cook, a pot filler is a necessary convenience. It’s a swing-out faucet on a long, jointed arm that’s usually mounted over or near the stove. Regardless of where you rank on the culinary scale, a pot filler faucet can help you be more efficient and creative in your kitchen (especially if you like to cook soup and pasta). This practical and convenient feature is easy to install. It can also add an unassuming but attractive touch of class to any modern kitchen design.
#2: Well-Lit Cabinetry
Adding layers of light is a must-have for any luxury kitchen. Recessed ceiling features can shine down onto work surfaces. They can also direct light toward a wall or stove area. Pendant and task lighting can look great over an island or sink, but don’t forget about under-cabinet lights so you can have the right task lighting on every countertop. When it comes to integrating lighting into your new kitchen, the options can be practically endless.
#3: A Built-In Refrigerator
If you like the look of a continuous run of cabinetry, you should think about adding a built-in refrigerator and freezer. Because more manufacturers are offering panel-ready appliances, concealing the refrigerator and freezer has become an increasingly popular trend. So if traditional cabinets don’t excite you, don’t shy away from taking them one step further by adding custom mullions or even leaded glass doors. It can go a long way toward enhancing your kitchen’s overall look.
#4: A Beverage Station
If you want to take your luxury kitchen design to the next level, add a beverage station. You can get a bright start to your mornings by installing your own espresso machine, adding extra storage for mugs, and including any number of extra features. You can use nearby drawers to house coffee beans, sugar, spoons, and other important items. If you want your own home bar, you can add a second sink to this area (in addition to a mini beverage or wine refrigerator). You’ll never regret having a dedicated space for your favorite beverages.
#5: Crown Molding
Crown molding can refine any kitchen design, especially if it’s added to the top of your cabinetry. You have a lot of options when it comes to this design feature — from traditional layouts to something more contemporary. All of them can enhance the look of your modern kitchen design.
#6: Glass Doors
The front part of your cabinets can set the tone for your entire kitchen design. So if you replace your solid panel fronts with glass panes, you can add a more dazzling touch to your room’s overall decor. You have a variety of options (from transparent and frosted to mercury glass), so there are many ways that you can incorporate glass cabinetry into your kitchen’s personal style. Glass cabinetry can be enhanced even more by adding accent lighting on the cabinet doors or under the cabinets themselves.
#7: Decorative End Panels
You can give your cabinets a furniture-style look by adding matching end panels on the end of a flush skin. While this feature is commonly used in traditional designs, it has been included in a number of contemporary spaces.
#8: A Galley Sink
This idea was brought to life by an award-winning kitchen designer who wanted to solve many of the common workflow problems in these spaces. It’s meant to be a central hub for consolidating and elevating food preparation and cleanup — all while adding an extra level of luxury. These spaces are incredibly versatile in terms of size, color options, and functionality. So, it’s sure to impress your friends and family.
If you’re looking for one of the best custom home builders in Corpus Christi, be sure to get in touch with Devonshire Custom Homes. We have an experienced team who would be happy to speak with you!
9 Ideas for Your Outdoor Space
Because they can provide a sanctuary for relaxation, entertainment, and connecting with nature, outdoor living spaces have become important extensions for many homes. Whether you want to create a quiet retreat or a vibrant area for entertaining, transforming your backyard with a creative design can enhance your quality of life. But before you start diving into specific design ideas, you need to understand the principles of modern landscape design (which places a great deal of emphasis on clean lines, functionality, and harmonious integration with nature). Your design should also have a balance between aesthetics and practicality.
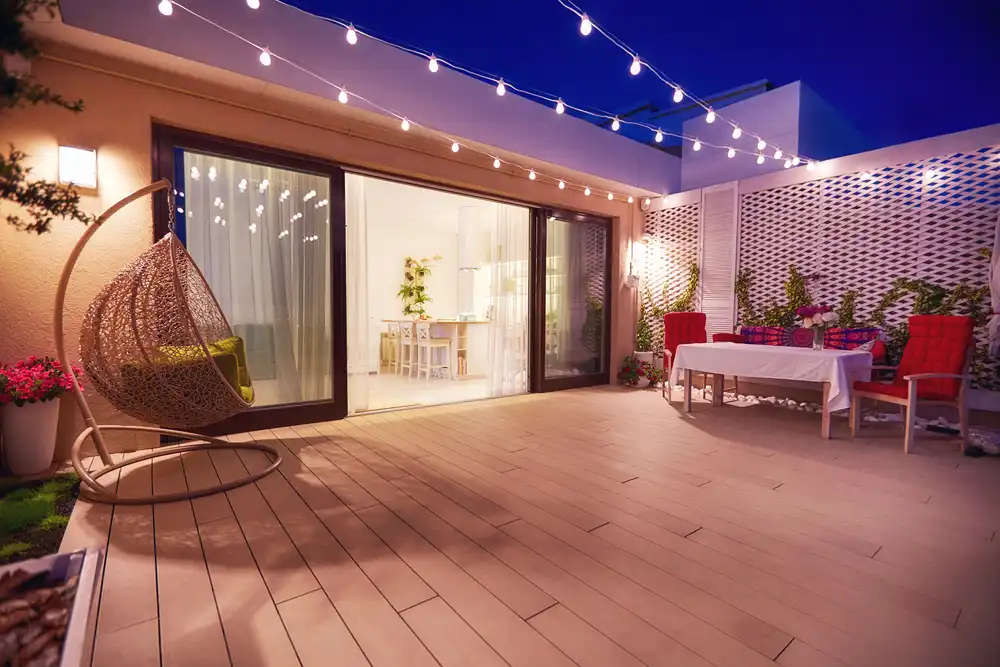
Every homeowner will have his or her unique needs and preferences. Whether you want to use it for outdoor dining, gardening, or lounging around, your landscape design should emphasize those priorities. Having a good plan will make sure your outdoor space is as functional as it is beautiful.
Here are some outdoor design ideas that may work for your home.
#1: Multifunctional Outdoor Rooms
Creating an outdoor space with fully equipped living, dining, and kitchen areas can transform your home. If you incorporate comfortable seating, dining tables, and cooking stations, you can create multifunctional outdoor rooms that will invite relaxation and entertainment. This seamless blend of indoor/outdoor living can help you create a cohesive and expansive environment.
#2: Sustainable Gardens and Native Plants
Sustainability is an important part of a modern landscape design. If you use native plants in your garden, you will not only support local ecosystems but can also minimize your maintenance and water usage requirements. These plants will be perfectly adapted to the local climate, which makes them a practical and eco-friendly choice for creating a lush and vibrant garden.
#3: Vertical Gardening for Small Spaces
If you have limited ground space, vertical gardening can give you an innovative solution. You can use walls, trellises, and vertical platforms to maximize your gardening areas without sacrificing beauty. It’s the perfect way to grow herbs, flowers, and even vegetables. It can also be used to add greenery to small patios or balconies.
#4: Outdoor Living with Water Features
Adding water features (such as ponds, fountains, and streams) can add tranquility to any outdoor living space. The soothing sounds of water can create a calming ambiance, which can turn your backyard into a peaceful retreat. They can also attract wildlife, which can add to your space’s natural beauty and biodiversity.
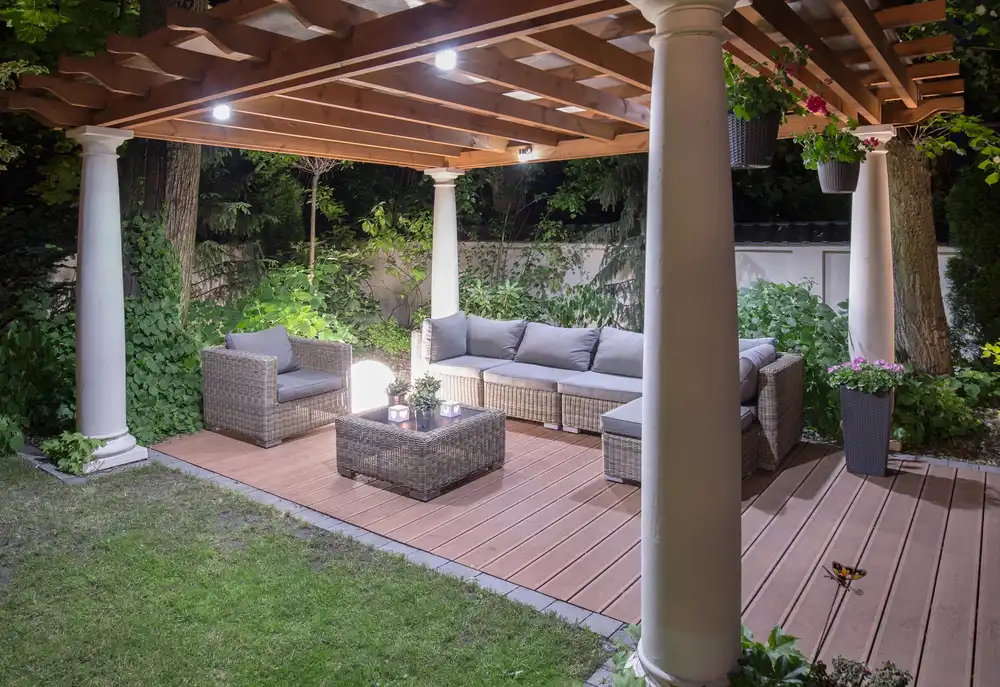
#5: Smart Lighting for Evening Ambience
If you want to extend the usability of your outdoor space into the evening hours, you need to have strategic lighting. Having a smart lighting system will allow you to control the brightness and color, which will enhance its aesthetics and functionality. Whether you prefer soft, ambient lighting for more intimate gatherings or bright lights that can be used for safety and visibility, a smart lighting solution can transform your backyard once the sun has gone down.
#6: Outdoor Firepits and Fireplaces
An outdoor firepit or fireplace can be a focal point and gathering spot during any time of year. It can provide warmth during chilly evenings while also adding a cozy and inviting atmosphere to your outdoor space. Whether you’re roasting marshmallows or enjoying a quiet night under the stars, a fire feature can be a cherished addition to any backyard.
#7: Private Retreats with Hedges and Fences
You can create a private outdoor space by adding natural barriers (such as hedges and fences). These elements will add more seclusion while contributing to the overall beauty of your landscape design. They can also serve as windbreakers, which will make these areas more comfortable.
#8: Edible Gardens as Landscape Features
Adding edible plants to your landscape design will create a perfect blend of aesthetics and functionality. Fruits, vegetables, and herbs will not only give you access to fresh produce but will also enhance the visual appeal of your garden. Raised beds, container gardens, and espaliered fruit trees are great ways to integrate edible plants into your outdoor space.
#9: Garden Paths
Garden paths can have a dual purpose. They’re practical elements that can guide you through various parts of your garden, but they can also be an important aesthetic feature that can enhance the visual appeal of your space. You can make a garden path out of a variety of materials, with each one having different aesthetic qualities.
If you’re looking for one of the best custom home builders in Corpus Christi, be sure to get in touch with Devonshire Custom Homes.
The Importance of Hiring the Right Builder for Your New Home
When it comes to turning your dream home into a reality, there’s no “one size fits all” solution. Many homeowners are faced with a difficult choice. Should they buy a pre-built home, or should they build their own custom property? While both options have their advantages, hiring a custom home builder can come with a number of benefits that go far beyond being able to build your dream home.

What is a Custom Home Builder?
A custom home builder is an individual or company that specializes in the construction of unique homes that can be considered “one of a kind,” because they’re tailored to the homeowner’s preferences and requirements. They work closely with their clients to design, plan, and build a home that is the perfect reflection of what the homeowner wants and how he or she lives.
Custom home builders can offer a great deal of personalization by allowing homeowners to have complete control over the design, layout, materials, and features of their new home. They will usually have a team of architects, designers, and skilled craftsmen who work together to bring the client’s dream home to life.
What are the Benefits of Hiring a Custom Home Builder?
Here are some of the benefits of hiring a custom home builder:
- You’ll have access to a wealth of expertise and insight — Building a custom home isn’t just about bricks and mortar. It’s about bringing your unique vision to life. A professional home builder can give you access to a wealth of expertise and insight, so you can be sure that every part of the project goes smoothly. From architectural designs to the selection of materials, custom home builders will know how to make your dream a reality. With their guidance, you’ll be better equipped to navigate the complexities of the construction process.
- You can leverage buying power for savings — Because they have an extensive portfolio of products, custom home builders have managed to build strong relationships with local suppliers. It allows them to get better prices for building materials, fixtures, and other products needed for construction. People who choose to pursue their own solo projects will usually have to pay full price for the same products.
- You’ll be able to navigate the art of subcontractor collaboration — Reliable subcontractors are the proverbial backbone of any successful home construction project, and many of them prefer to work with professional home builders with good reputations and have been able to create long-lasting partnerships. For individual homeowners, finding dependable subcontractors can be a daunting task that’s often marked by uncertainty and potential pitfalls.
- The home-building process will be timelier and more efficient — Building your own custom home can be a rewarding experience, but it takes a great deal of time and effort. Managing all things that need to get done can feel overwhelming (especially if you’re juggling it with your job, family, and social commitments). It may seem manageable in the beginning. But as you get further along in the process, it can become too much. Working with a custom home builder can relieve you of this burden, because they’ll be able to handle all the details.
If you want to avoid any unnecessary delays during the home-building process, it needs to be efficient. They usually happen because subcontractors weren’t properly scheduled or because work wasn’t done in the proper order. Experienced home builders have managed to perfect this process.
They’re great at managing subcontractors by supervising their work, and they’re able to stick to a project’s timeline. They will make sure every task is done correctly, without mistakes, and on time. Having the expertise of a professional builder will make sure your dream home is built on time and according to your specifications.
When it comes to turning your dream home into a reality, hiring a custom home builder can come with a number of benefits. If you want to build a home that truly reflects your vision and desires, you should work with a professional builder who understands your vision. But you need to think about how much experience they have, what type of projects they have worked on, and whether they have had any positive reviews.
If you’re looking for one of the best custom home builders in Corpus Christi, be sure to get in touch with Devonshire Custom Homes. We have an team of experienced professionals who would be happy to speak with you about your specific needs.
7 Common Misconceptions About Building a Custom Home
Building a custom home is something that many people dream about. They like the idea of creating a living space that matches perfectly with their lifestyle and preferences, but many of them believe it’s their reach. Despite the attractiveness, many people have certain assumptions that make it hard for them to come up with their own custom home design.
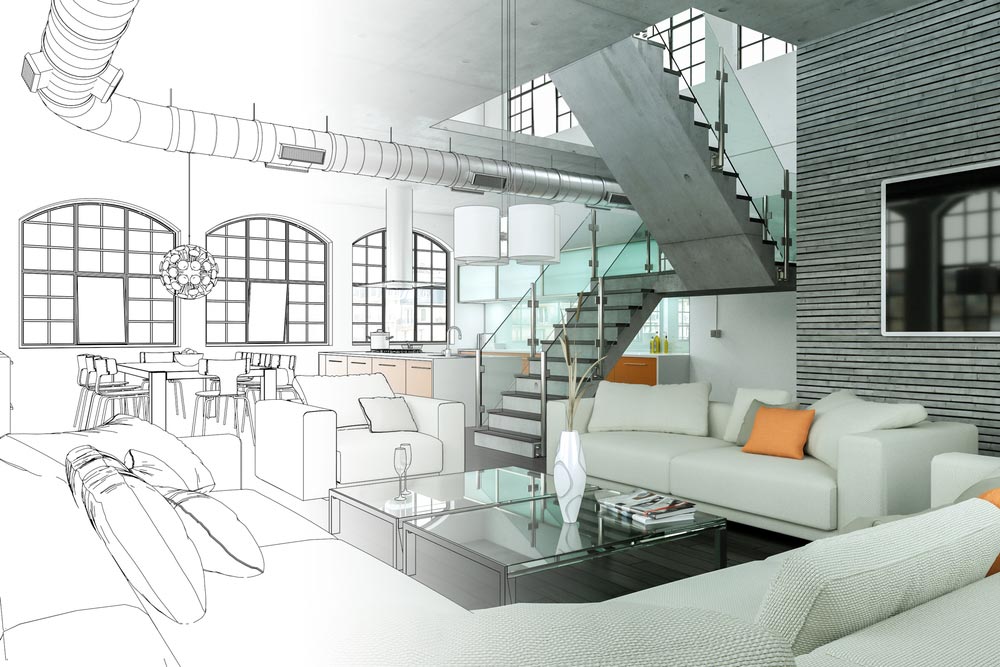
Here are some of the common misconceptions people have about building a custom home.
#1: It’s More Expensive Than Buying an Existing Home
This is one of the most common misconceptions. While building a custom home comes with a higher upfront cost, you also need to think about the long-term benefits. Custom homes are built with energy-efficient materials and modern construction techniques, which can reduce energy and maintenance costs over the long term. Customizing the design also allows you to choose the materials with which the home will be built, so you’ll have more control over your budget. You can decide what’s important to you in your custom home design.
#2: It’s a Long and Complicated Process
This is another common myth about building a custom home, but planning will be important if you decide to go this route. You need to work with a great builder and architect, because it will make the process easier. Having a professional walk you through the process will be helpful in making the process more efficient so everything stays on schedule. If you plan and communicate effectively, building a custom home can go more smoothly.
#3: They Have a Lower Resale Value
Because of their unique designs and features, some people believe that custom homes don’t have as much resale value. But in reality, they’re very desirable in the real estate market. This is because they have been built with quality materials and have been built to meet the needs of homeowners.
A good custom home design that has been built well can attract potential buyers who will appreciate your attention to detail and the unique elements that have been added to the property. Because they have been built with modern construction standards, they have all the latest technologies (such as features that are more energy-efficient). This is one of the reasons why custom homes tend to age well.
#4: They’re Only for the Wealthy
It’s easy to assume that building a custom home is a luxury that only the wealthy can afford. While there are high-end models, the cost of building a home can be customized to meet a number of budgets. If you coordinate things with your architect and builder, you can determine what’s important to you so you can allocate your budget accordingly. There are also financing options that are available for custom home constructions, which can make it easier to turn your dream home into a reality.
#5: They Won’t Give You Flexibility to Plan for the Future
Some people worry that they’ll be stuck with a design that may not meet their needs and preferences over the long term, but custom homes will give you enough flexibility when it comes to making modifications or renovations in the future. If you plan carefully and think about what may happen in the future, you can create a custom home design that can accommodate any changes or expansions you may want to make later on.
#6: You Have to be Involved in Every Single Detail
Some people like to be involved in every part of the building process, but it’s not a requirement. You can choose how involved you want to be based on your comfort level and availability. A good custom home builder will be able to manage the daily operations and will make sure everything is executed according to your specific vision.
#7: They’re Only for Creating Unique or Unconventional Designs
While they can be used for creating these designs, they can be as traditional or contemporary as you want them to be. The advantage of creating a custom home design is that it gives you a great deal of flexibility. So whether you want to have a modern design or a home that looks like a classic farmhouse, you can create a custom home that will allow you to bring your vision to life without being limited to standard templates.
If you’re looking for one of the best custom home builders in Corpus Christi, be sure to get in touch with Devonshire Custom Homes. We have an experienced team who would be happy to speak with you about your specific needs.
Decisions to Make When Building a Custom Home
Deciding to build your own custom home will allow you to create a living space with all the features and finishes you have ever dreamed of, but it can also give you a way to support your family’s needs and lifestyle. Unlike purchasing an existing home, creating a custom home design will allow you to make more decisions about how it’s built. But because there are so many available choices, the process can seem overwhelming.
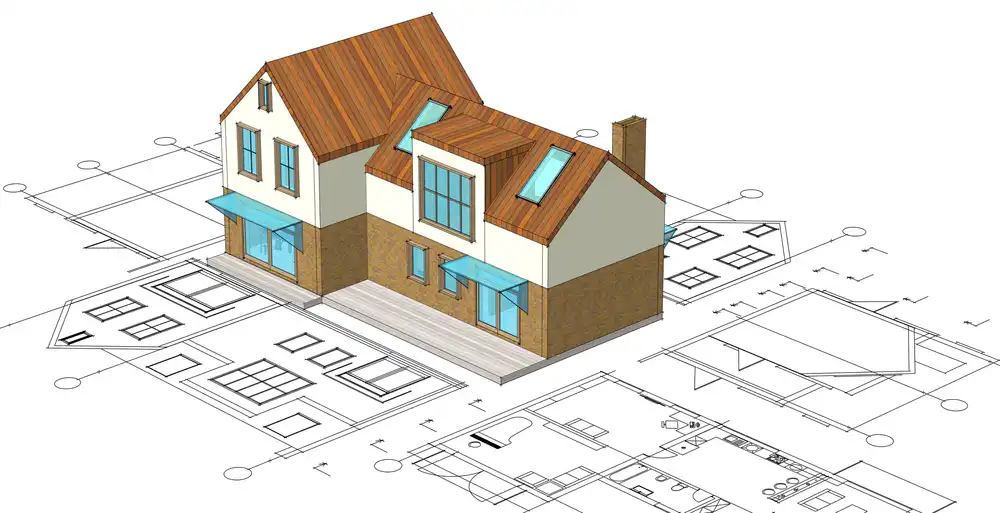
Knowing How to Find the Right Custom Home Builder
You may be tempted to choose a home builder according to all the fancy photos they have on their website without learning more about their process, but you should take the time to interview and vet several candidates because it can spare you from a bad experience later on. Get recommendations from your real estate agent, a local home builders’ association, as well as any friends and relatives. From there, you can schedule an in-person interview so you can get a more thorough understanding of their experience and process.
Your goal is to find a home builder with enough experience in dealing with your type of project or style. You also want to make sure the builder you hire has a high-standing professional reputation, as well as the right insurance and certifications. The builder you choose to work with should be open to frequent and consistent communication throughout the project.
If you already have an architect, you should ask this person for any builders that he or she can recommend. Hiring an architect and builder who have worked together in the past will make the process go more smoothly, because they’re more likely to be familiar with each other’s communication styles and methods.
Getting to Know Your Project Site
Building a custom home will also require you to purchase land (if you don’t own it already). You probably know that where you decide to buy property can affect the budget for your custom home design — not just because of the location but also about the condition and quality of the property. The cost of site preparation, surveying, and running utility lines to the property is important to know, because you can plan your budget accordingly.
It’s also important to understand which municipality, neighborhood association, or other regulating body your lot falls under so you can contact them for more information about the approval process for new residential constructions. There will most likely be costs associated with this process. But there is also a growing number of homeowners moving away from the city to the surrounding suburbs, which can affect your property costs.
Other Important Consideration About the Home Building Process
Here are some other things you should consider as you come up with your custom home design:
- Design for the future — Whether you want it to be your “forever home” or plan to sell it later on, you should design your home with the future in mind. Think about how your family structure may change, the lifestyle you want to achieve or maintain, and what it would take to age comfortably in the home you’re building.
- Don’t rush through the design process — Many homeowners experience “decision fatigue” when they get to a certain point during the custom home-building process, which usually happens during the design phase. As overwhelming as it may be, you don’t want to rush through this part of the process because it can cost you more in the long run.
- Think about energy efficiency — Building your own custom home will give you more control about how will be designed, so think about how you can maximize energy efficiency. Think about the type and placement of your windows and the type of insulation you use. You should also think about your HVAC system and whether you want to install roof overhangs. You should even think about installing energy-efficient appliances and fixtures.
Because of recent material shortages and unexpected delays, you may want to think about how things might have changed. You need to find a team that can prepare for changes and solve problems, so be sure to bring up these issues during the interview process.
If you’re looking for one of the best custom home builders in Corpus Christi, be sure to get in touch with Devonshire Custom Homes. We have a team of experienced professionals who would be more than happy to speak with you about we can help you create the perfect home.
4 of the Best Materials to Use in Bathrooms Floors
If you’re planning to remodel your bathroom, choosing what type of floor to install is one of the most important decisions you’ll ever make. There is a large selection you can choose from. But what type of flooring will work best for your space? Before you can answer this question, you need to think about what your needs are and how much you’re willing to spend.
If you’re going to install a radiant-heat subfloor, you need to pick a material that’s more tolerant to heat. If you’re remodeling a powder room that doesn’t have a shower or bath, you don’t have to pick a waterproof material. Of course, there’s always the question of how much you’re willing to spend because high-end materials are more expensive than standard materials.
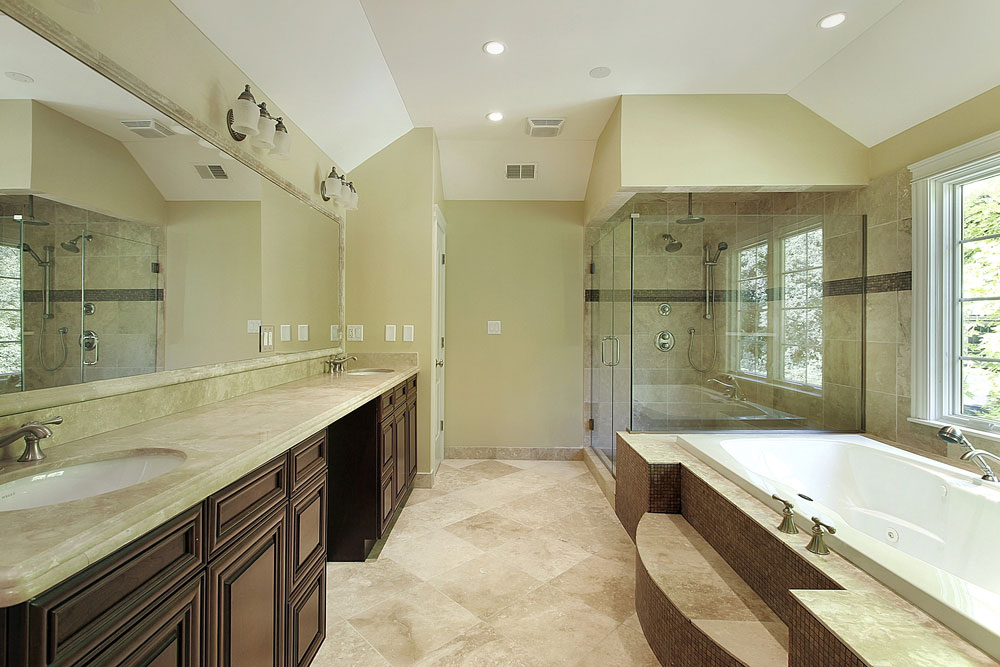
Here are some of the best materials for your bathroom design.
#1: Ceramic Tile Flooring
This is one of the most popular options for bathroom floors. It offers a clean, classic look that’s highly durable, waterproof, and resistant to stains. But while you’re choosing a tile floor design for your bathroom, you need to take color into consideration. Tile floors are great for bathrooms, but they’re hard to keep clean. Unless they’re installed over a radiant floor heating system, they will feel cold underfoot. Ceramic tiles can also get slippery. So if you want to avoid any accidental slips and falls, you should pick a tile that’s certified slip resistant.
Ceramic tiles can be hard to install for even the most experienced DIY worker. The size of your space and tiles can also be a significant factor. Bathroom floor tiles can be as small as a few inches and as large as a few feet. Smaller tiles may also require more labor, so they may cost more. Larger tiles can be installed more quickly and can even make your space feel larger. But if your bathroom is small, the installer may be forced to cut larger tiles (which can add to the labor costs).
#2: Vinyl or Linoleum Flooring
Vinyl is one of the most budget-friendly options for bathroom floors. It’s also waterproof, impervious to stains, and easy to install. If you include a felt or foam backing, it will be softer than wood or tile. This is a useful quality for a bathroom design, because slips and falls are common on wet floors. An experienced DIY worker will be able to perform a vinyl flooring installation, but it can be helpful to contact a professional (especially if it’s a larger project that will require piecing seams).
One of the downsides to vinyl and linoleum floors is that they’re prone to tearing and developing gouge marks, which is an unfortunate side effect of having a softer surface. They’re also more susceptible to water damage. But if you choose a top-quality sheet vinyl or linoleum (instead of peel-and-stick tiles), you can reduce the seams where water may seep through.
#3: Cork Flooring
Cork is made from bark, so it’s a renewable and environmentally friendly resource. It’s also resistant to mold, mildew, and water damage (which makes cork floors perfect for a bathroom design). Glue-down cork tiles (which can come finished or unfinished) are great for above-grade applications, but click-in-place planks should only be used in below-grade bathrooms.
While cork flooring is more water-resistant than many other materials, it’s not completely waterproof. To keep water from seeping through the gaps, it’s best to install unfinished cork and finish it after it has been installed. Apply a polyurethane topcoat to protect your floors from excess moisture and minor spills. You should also plan to reapply it every few years. Cork floors can fade when they’re exposed to sunlight. So if your bathroom gets a great deal of sun exposure, cork flooring may not be the best option.
#4: Bamboo Flooring
Bamboo is both eco-friendly and easy on the budget. Because it’s made from a sustainable resource, it costs half the price of hardwood floors. But if you’re planning to use it in a bathroom design, it’s best to go with an engineered bamboo instead of a solid bamboo. The planks will be more durable and are more suitable for wet environments. They’re easy to install, and any damaged planks can be easily replaced.
Cheap bamboo can get easily scratched or even damaged, so you should invest in something that will last longer. You also want to make sure your bamboo floors are properly sealed. You want to treat them the same way as hardwood floors. So if you need to move furniture or heavy pieces across the floor, you should lay down protector pads.
If you’re looking for one of the best custom home builders in Corpus Christi, be sure to get in touch with Devonshire Custom Homes.
7 of the Top Kitchen Trends of 2024
If you no longer love the all-white kitchen you had back in 2012 or the Tuscan-inspired one that you dreamed of back in 2002, you’re not alone. Approximately 42% of people decided to renovate their kitchens in 2023, because they couldn’t stand their outdated style. According to Houzz’s 2023 U.S. Kitchen Trends Study (which polled 2,380 people on their renovation projects), this was the main reason why people chose to remodel their kitchens.
According to a 2024 report by the National Kitchen & Bath Association (NKBA), more than 600 industry experts agreed that their clients want to create “sociable, welcoming kitchens that encourage healthy habits with simple clean designs that connect to the outdoors.” So, you can expect to see big changes in color (with green being predicted as the most popular choice for cabinets, walls, and backsplashes). Almost 60% of respondents said that a lot of people will want to have a dedicated beverage area.
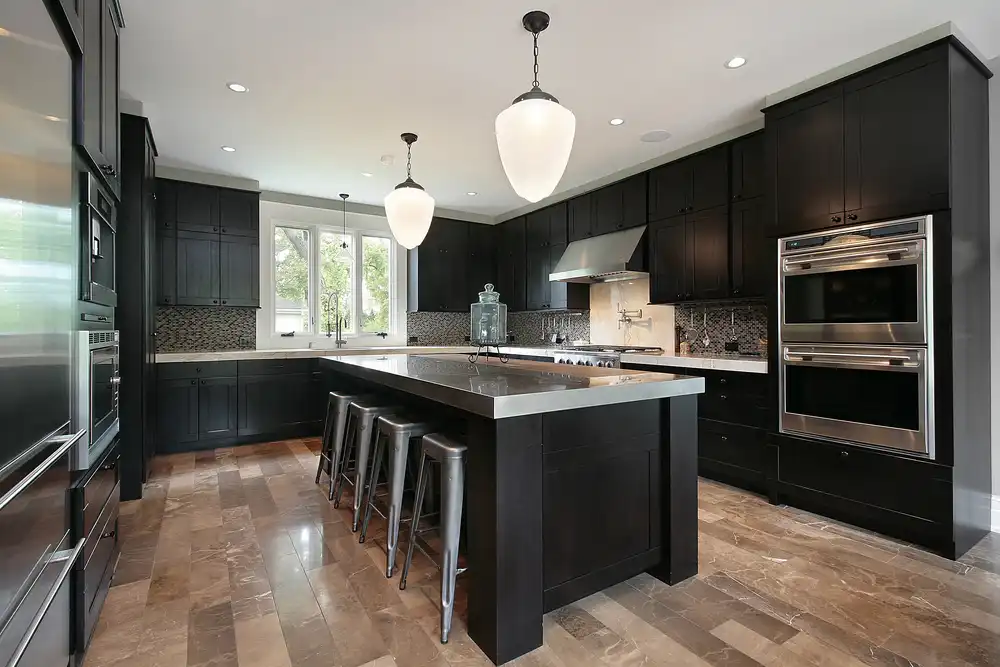
Here are some of the top kitchen design trends of 2024.
#1: Fluted Wood
Wooden cabinets took over in 2023, but that trend is being elevated this year with the rising popularity of fluted wood (which has ribbed, textured lines that give it an accordion-like effect through rows of vertically-placed grooves). They’re starting to take over cabinets, backsplashes, and islands with natural wood finishes. Experts believe that trend will continue through the coming year (with a particular emphasis on natural, high-textured wood).
#2: Dedicated Beverage Areas
Dedicated beverage areas have been in high demand this year, with most of them looking to incorporate a coffee center in their kitchen design. Many of them are also looking to create a dedicated area for small appliances. These beverage centers can include spaces for any of the following:
- Coffee and tea service.
- Water dispensers.
- Under-counter refrigeration.
They can also include frozen good storage for smoothies, shakes, and acai bowls (which are becoming a large part of what people consume). People will usually ask for a countertop espresso machine if they don’t have the resources for a built-in wall or under-counter unit.
#3: Wrap-Around Islands
This is often considered to be the heart of a good kitchen design, which is why most designers say it would be their main priority in 2024. But there has been a growing trend that’s moving from the “all in a row” island design to one with wrap-around seating. Many people are choosing to open their floor plans for eat-in kitchens with a maximized island instead of a formal dining room that’s closed off from the rest of the house.
#4: Green Finishes
When it comes to color choices, many designers say that green is their clients’ top choice for everything from walls to cabinets and tile. Many people love this color because of its ability to connect someone with nature. It’s a bolder choice, so someone has to not be afraid of color to make it work. Green cabinets can be blended with natural wood and even creamy whites. Even a green backsplash that’s combined with cabinets that are painted in a neutral color can create beautiful results.
#5: Layered Lighting
Many design experts say that layered interiors that use many different textures instead of a single pattern are the best choice for a kitchen design, but that same school of thought has made its way into lighting. Different types of ambient lighting are being used in current kitchens, so people can create different moods. Task lights can be placed above work areas, but people also add LED strip lighting to supplement countertops around the room’s perimeter. Toe-kick, under-counter, and in-cabinet lighting can also be dimmed to create a warm atmosphere.
#6: Induction Cooktops
Because gas stoves have been connected to an increased risk for childhood asthma (along with other health concerns), the fact that induction cooktops are replacing them shouldn’t come as much of a surprise. Gas ranges are also being banned in many states for new construction builds. Berkeley, CA was the first city to ban natural gas hookups in 2019. Since then, other areas (including the entire state of New York) have followed suit.
#7: Bold Porcelain Backsplashes
Most designers say that backsplashes are becoming statement pieces with the use of bold colors and unique patterns, and many people are choosing ceramic or porcelain tile for this part of their kitchen designs. There has also been an increasing trend toward bold and vibrant patterns, especially ones that feature organic shapes.
If you’re looking for one of the best custom home builders in Corpus Christi, be sure to get in touch with Devonshire Custom Homes.
How Long Does It Take To Build A New Home?
If you’re considering building a custom home, one of the biggest questions you’ll likely have is, “How long is this going to take?” For Devonshire Custom Homes, the typical timeline for building a home ranges from 6 to 18 months. However, the actual duration can vary depending on several factors like the size of the home, the complexity of the design, and any unforeseen delays. Larger homes or homes with intricate designs and custom features may take even longer, extending beyond 18 months.
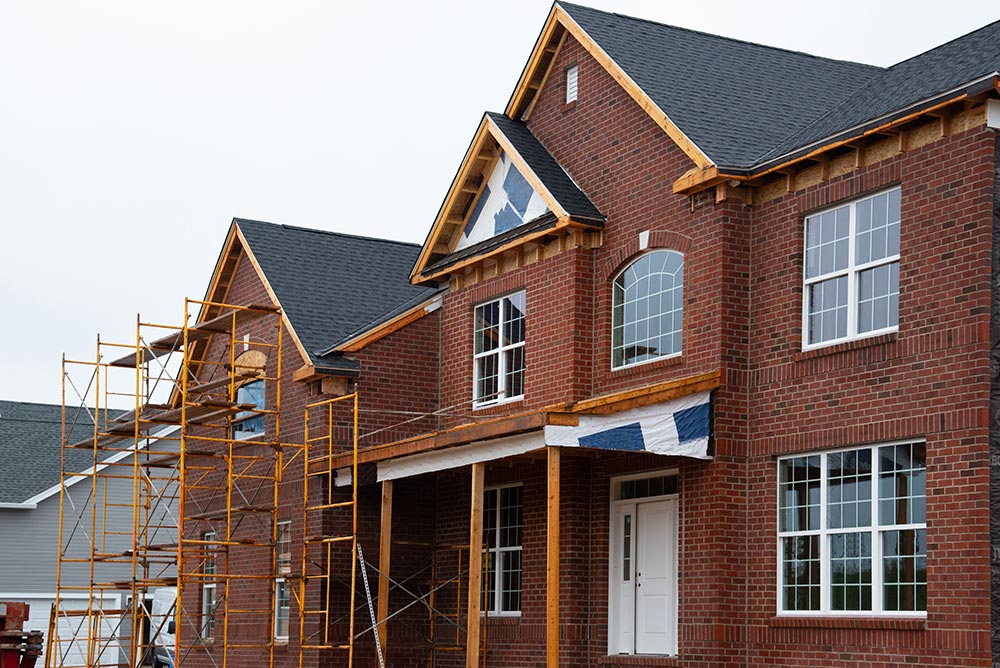
Understanding the full process and the elements that impact the timeline can help set expectations, ensuring you’re prepared for each phase of the project. Let’s break down the key stages of building a new home and explore how the timeline might vary for different types of homes.
Stages of Building a Custom Home
Building a home is a multi-phase process that requires detailed planning, coordination, and execution. Below is an overview of the key stages that take place from concept to completion:
Initial Design and Planning (2 to 4 months):
The design phase is the foundation of your custom home. This is when you’ll work closely with architects and designers to create a layout that fits your vision, budget, and lifestyle. The amount of time spent in this phase largely depends on how custom the home will be. If you’re building a home based on a previously designed floor plan, this phase may move quickly. However, if you’re designing every detail from scratch, expect the process to take longer, as revisions and approvals can extend the timeline.
Permitting and Approvals (1 to 3 months):
Once the design is finalized, the next step is securing the necessary building permits. This process can take anywhere from 1 to 3 months depending on your local municipality and the specific regulations that apply to your project. In areas with stringent building codes or during periods of high construction demand, this phase can take longer. Delays in the permitting process are not uncommon, but Devonshire Custom Homes works closely with local authorities to ensure everything is processed as efficiently as possible.
Site Preparation and Foundation Work (1 to 2 months):
After permits are in hand, the physical construction begins with site preparation. This involves clearing the land, grading the soil, and laying the foundation. Depending on the complexity of the site, such as if it’s sloped or requires special excavation work, this phase can take longer. For most standard lots, this process will take about 1 to 2 months.
Construction (4 to 12+ months):
Once the foundation is set, the construction of your home can begin. This phase includes framing, electrical work, plumbing, roofing, and installing all the interior features. The timeline for this stage will depend on the size and complexity of the home. A small to mid-sized home with a relatively simple design can take around 4 to 6 months to complete, while larger homes with custom features, such as gourmet kitchens, outdoor living spaces, or specialty rooms, can take up to 12 months or more. Estate-style homes or homes with intricate architectural elements may even stretch beyond 18 months, particularly if there are delays in sourcing custom materials.
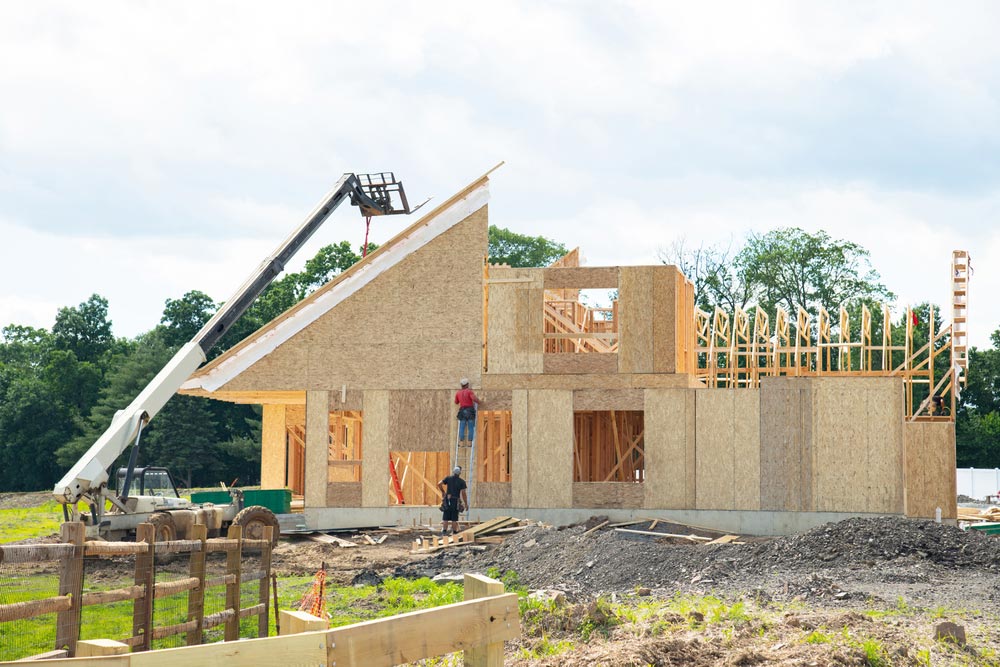
Types of Homes and How Their Timelines Vary
The size and design of your home are two of the most significant factors that determine how long the building process will take. Here’s a closer look at the different types of homes Devonshire Custom Homes builds and their typical timelines:
- Small to Mid-Sized Homes (6 to 12 months):
For smaller custom homes—usually between 2,000 and 3,000 square feet—the construction timeline is generally between 6 to 12 months. These homes often follow more standard floor plans and don’t require highly specialized materials or construction techniques. This makes them faster to build compared to larger, more customized homes. - Larger Custom Homes (12 to 18 months):
Homes that are 4,000 square feet or larger, or that have multiple levels, unique architectural details, and custom features, typically take 12 to 18 months to complete. These homes might include more advanced systems, such as integrated smart home technology, custom lighting, or energy-efficient building materials, which can add time to the construction process. - Luxury Estate Homes (18+ months):
For high-end, luxury homes that are fully customized with elaborate designs and specialty features, the timeline can easily extend beyond 18 months. Homes in this category often include unique features such as wine cellars, theaters, custom pools, or expansive outdoor living areas, which require more time and specialized craftsmanship. Additionally, sourcing rare or high-end materials for these homes may delay certain aspects of the construction process.
Factors That Can Extend the Building Timeline
While the estimated timeline for building a new home can provide a good baseline, there are several factors that can extend the construction process. Being aware of these potential delays can help you plan accordingly and ensure you’re prepared for the reality of building a custom home:
- Weather:
Weather is one of the most unpredictable factors in the construction process. Heavy rains, extreme heat, or cold temperatures can delay certain aspects of the build, especially during foundation work or framing. If your home is being built in a region prone to seasonal weather fluctuations, this could impact the overall timeline. - Supply Chain Delays:
In recent years, supply chain disruptions have become more common, leading to delays in the availability of building materials. Custom homes that require specialty materials or imported finishes may face longer wait times for delivery, which can extend the construction timeline. - Changes in Design or Scope:
One of the most common reasons for timeline extensions is changes made mid-project. While it’s natural to want to make adjustments or add features as construction progresses, significant changes to the design or scope can require additional time for re-planning, ordering new materials, and making structural adjustments. - Labor Shortages:
Skilled labor shortages can sometimes affect the timeline, particularly during busy construction seasons. Devonshire Custom Homes works with a reliable network of skilled tradespeople to minimize any potential delays caused by labor shortages.
Final Thoughts
Building a custom home is a significant investment of time, and while the process typically takes between 6 and 18 months, the timeline can vary based on the size and complexity of the home. Devonshire Custom Homes is committed to keeping your project on track and delivering the highest quality craftsmanship. By understanding the different phases of the build and the factors that can impact the timeline, you’ll be better equipped to navigate the process and move into your dream home with confidence.
You Dream It, We'll Design it, and We'll build it!






