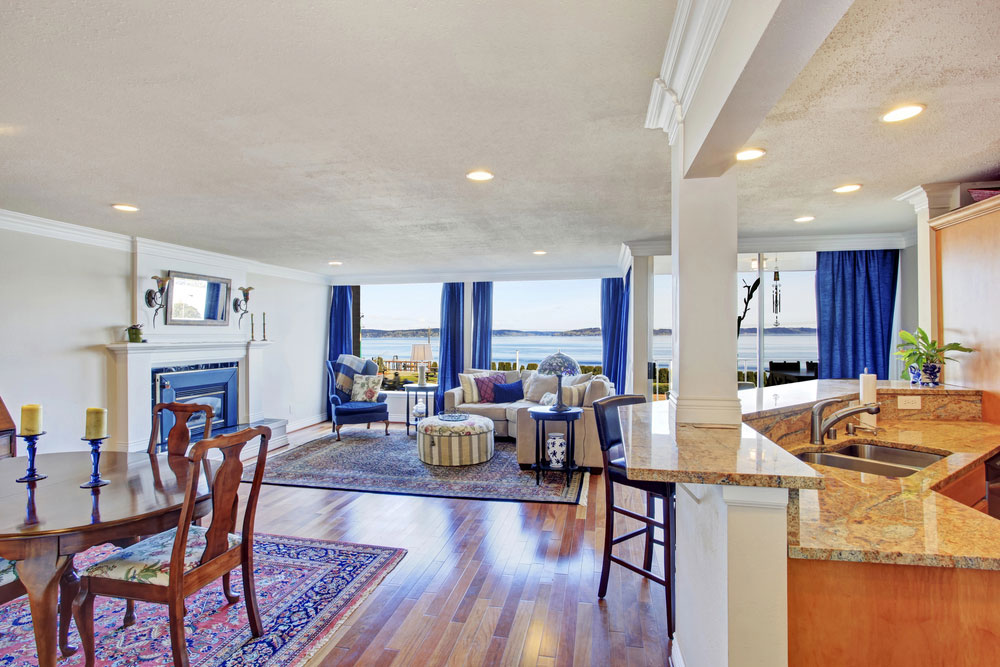Is an Open Floor Plan Right for Your Home?
Open floor plans have been a popular architectural trend for residential properties over the last several decades, and it’s often the goal for many large-scale remodeling projects (such as combining the kitchen and dining room into a communal living space). Open floor plans have two or more common spaces that have been combined to form a larger area, which is often achieved by getting rid of partition walls. Implementing this kind of design creates a sense of openness, which promotes more traffic flow.

Advantages of an Open Floor Plan
Open floor plans can create one large space (which is often used in city lofts and office spaces), but they can also include popular concepts (such as a Great Room). Implementing this kind of design to your custom home can have many advantages. Some of them include the following:
- An Abundance of Natural Light — Because there are no walls to divide up the space, less light coming in from your windows will be blocked. So, more sunlight will move throughout the house. It will also connect your indoor spaces with outdoor ones, which will result in brighter rooms with more direct views of the outdoors.
- Easy Entertaining — The best parties and social gatherings take advantage of the easy traffic flow and greater flexibility of an open floor plan. It will keep your guests from being crowded into corners and will keep your home looking spacious.
- More Family Space —The lack of walls will allow you to make the most out of your current space. It will give you more flexibility and the ability to get the most out of your floor space, which makes it easier to work with oversized furniture pieces and to create separate interest areas.
- Higher Resale Value — Open floor plans have grown in popularity, so homes that incorporate this design have a strong resale value. When it’s time to sell your home, the desirability of this kind of plan will make it a great selling point for prospective buyers who are looking for the same kind of flexibility and roominess that you find appealing.
- Easier Child Supervision — When parents are busy cooking in the kitchen or setting the dining room table, an open floor plan makes it easier to supervise their kids who are playing in the living room. They can get the same kind of supervision benefits when the kids are doing their homework at the kitchen table.
Many modern homes have open floor plans, because they can use decorating themes that can’t be used in more enclosed spaces. Be sure to speak to a professional for more information about what can work with your specific style.

Disadvantages of an Open Floor Plan
While they’re a popular choice, open floor plans aren’t ideal for every homeowner. You should think about your specific needs and some of the drawbacks of incorporating this kind of design. Here are some of the disadvantages of an open floor plan:
- It’s harder to hide clutter — Traditional floor plans do a better job of confining furniture and accessories to their designated spaces. But because an open floor plan makes them more visible, it’s harder to hide any extra clutter that can come with a busy lifestyle.
- There’s less wall space for art and decor — Because an open floor plan has fewer walls, there will be less space to display framed art and photos.
- There are fewer load-bearing walls — Walls do more than just separate rooms. They can also provide more foundational support, which can be helpful in supporting your home. This can be a beneficial design for two-story homes. An open floor plan will require the use of steel beams and other reinforcements needed to bear the load of a second floor or even the roof.
- You’ll have less privacy — Walls and doors block sights, sounds, and odors. So, open floor plans that house large families can get noisy. It won’t give everyone the kind of privacy that everyone needs to be comfortable.
- It will cost more to cool or heat — If your home has enough insulation, it’s easy to keep hot and cold air inside a single room. But an open floor plan will require you to regulate temperatures inside a larger space, which is usually more difficult.
- It’s more expensive to build — Partition walls can act as natural supports for heavy roof beams or a second floor, but homes with an open floor plan need to use steel or laminated beams to make up for the lack of support. This can be more expensive to purchase and install.
If you’re looking for one of the best custom home builders in Corpus Christi, be sure to get in touch with Devonshire Custom Homes.
You Dream It, We'll Design it, and We'll build it!






