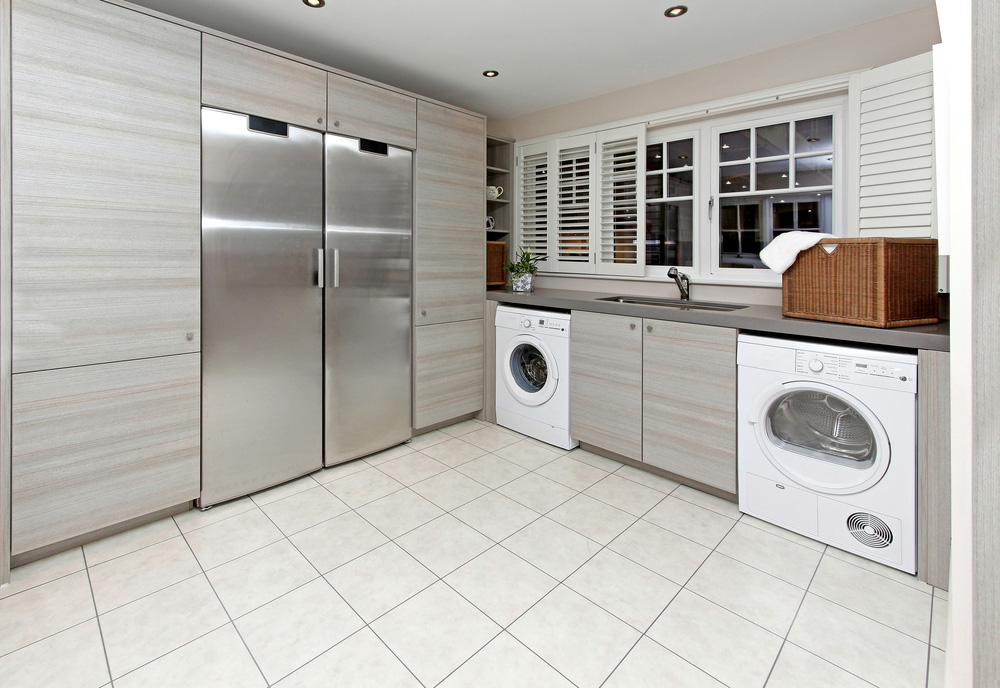Where Should You Put the Laundry Room in Your New Home?
If you’re thinking about adding a laundry room, you may be having a hard time deciding where it should be located. Your laundry room design should be able to strike a balance in ways that may seem contradictory in the beginning. It should be conveniently located, but it shouldn’t be so close to living areas where noise becomes an issue. You also want it to be big enough to accommodate large appliances without having to take room from your house’s main living areas. Flexibility, convenience, and space all have to coordinate with the need to tap into a variety of utilities and access points that can be hard to move or even extend. For most custom homes, this goal can be achieved if you do a little planning.

Important Considerations for Your Laundry Room Design
The first main consideration as you design your laundry room is how well you can access core utilities. Of all the things to consider, this is the most important. Putting your laundry room at a place where you can access electrical and plumbing points (in addition to a venting location) will save you a great deal of time, money, and hassle. All dryers (both gas and electrical) need to use electricity for them to run. Gas dryers will usually need a 120V, three-prong electrical outlet. Electric dryers will need access to a 240V, 30-amp electrical outlet. Washers only need a 120V (AC only) 15- or 20-amp fused electrical outlet. All of these electrical hookups need to be within four to six feet of the appliances. The power must be grounded, and all the outlets need to be three-prong.
Washers will need access to both hot and cold water valves that are clean and free of corrosion. They must also be within six feet of the hookup location. Washers will need some way to drain the water, which can be done with any of the following:
- Floor drain
- Wall standpipe
- Floor standpipe
- Laundry tub
All dryers need to hook up to a duct that goes out through an exterior wall or roof. Some rigid metal ducts with no bends can go as far as 120 feet to the outside, but the best approach is to keep the dryer duct as short and straight as possible. If your dryer runs on natural gas, it will need access to a gas line. You won’t be able to connect it to a liquid propane hookup.
Planning the Space for Your Laundry Room Design
You should plan on having at least 30 inches of width and 35 inches of depth for each machine, but you should also add another 5-1/2 inches behind the dryer for the dryer vent. Stackable machines can save you a great deal of floor space, but they will typically have smaller capacities than individual machines. Your laundry room should be on a floor that’s sturdy enough to support at least 200 pounds of weight, but you will also have to think about the combined weight of a companion appliance. You should also keep the floor’s slope to one inch or less across the width of the appliance
Having a laundry room that’s too far away from living and working areas (such as the kitchen) can be inconvenient and will add more work to your laundry day. Make sure you keep it within a realistic distance of the areas in your house where spend most of your time. You also want to make sure the washer and dryer are set up properly and that they’re well-maintained. Being vigilant about keeping the dryer vent clean, clear, and flowing is important as well. And if you’re using stackable machines, make sure they’re properly installed so they won’t topple over.
Layout Options for Your Laundry Room Design
The location of your laundry room will depend on its layout. Galley-style laundry rooms are long and narrow. They also use the least amount of room, which can work well on the other side of kitchen walls. The downside to this type of design for a laundry room is there’s very little working space. L-shaped and U-shaped laundry rooms can give you the most options in terms of the location of your washer and dryer. It will also have more storage options and will give you more working room.
You will need a wider space for an L-shaped room to accommodate the extra section for countertops and cabinets. For a U-shaped laundry room design, the space will need to be even wider so you can have room for entire U-shape of cabinets and countertops. If you want to add a table for folding clothes in the middle the room, you will even need more space.
If you’re looking for one of the best home builders in the Corpus Christi area, be sure to get in touch with Devonshire Custom Homes.
You Dream It, We'll Design it, and We'll build it!






