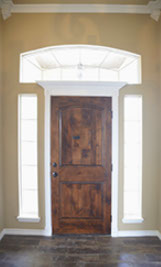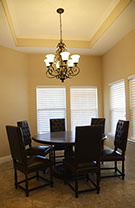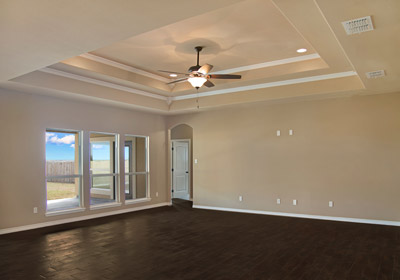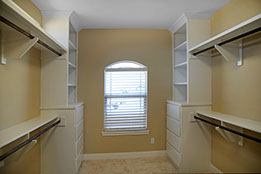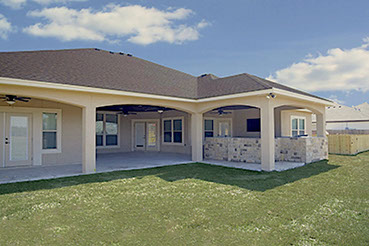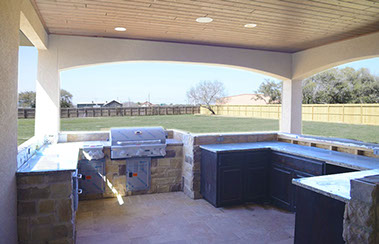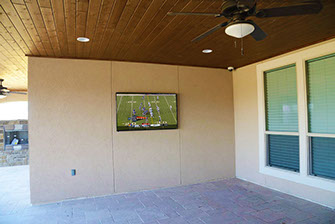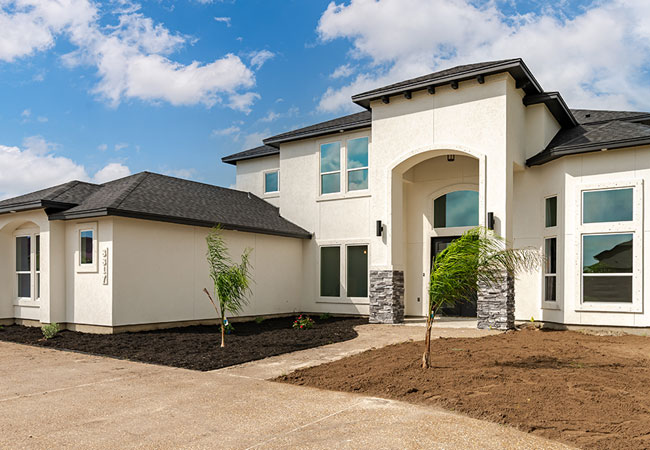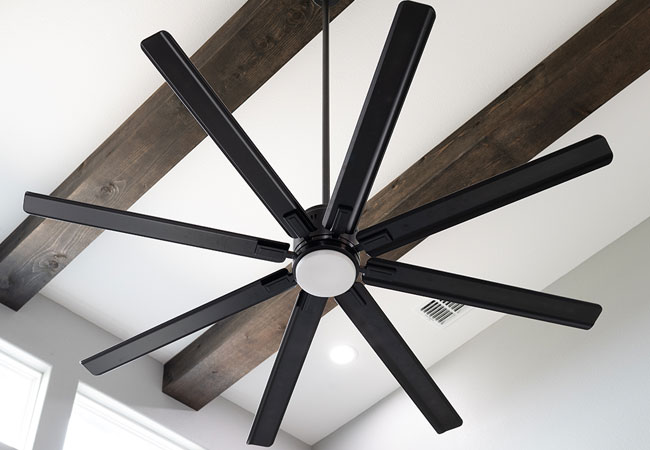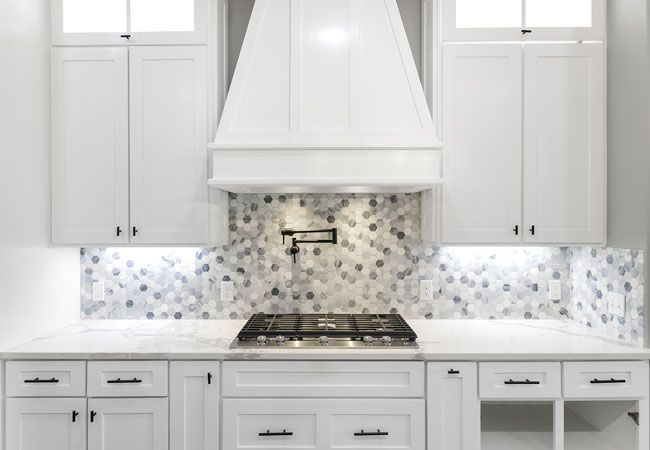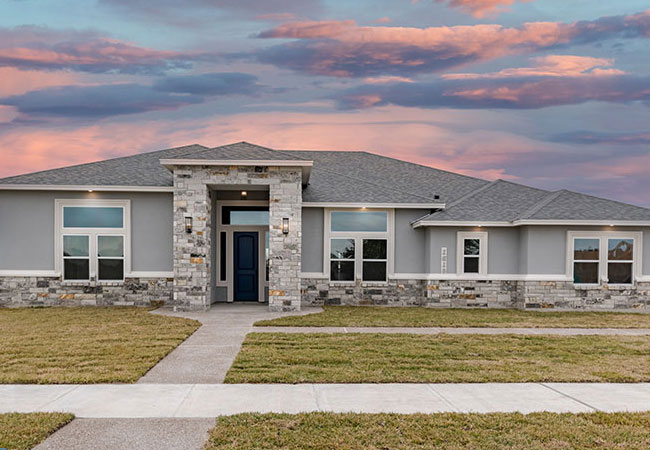Standard Features
Interior Features
• Ceramic 18X18 tile in foyer, living, kitchen, dining, and hallways (wood floors optional)
• Option of tile or carpet in bedrooms
• Box ceiling in living and master suite
• Crown molding in foyer, living, dining and master suite
• Cable and phone outlet in every room
• Rounded corners on walls
• Pull-down staircase to attic
• Pre-wired for garage door opener
• Optional:
• Gas or wood burning fireplace
• Granite hearth
• Cantera mantle and hearth
 Kitchen Features
Kitchen Features
• Granite countertops
• Tile backsplash
• Custom-made oak cabinets with choice of stain
• Optional:
• Maple
• Ash
• Birch
• Stainless steel electric stove with top range
• Optional:
• Gas stove
• Stainless steel microwave and vent hood
• Stainless steel dishwasher
• Stainless steel double sink with faucet
• Disposal
Additional Amenities
• Secondary Baths
• Fiberglass tub/shower combination
• Optional: Stand-alone shower
• Moen O.R.B plumbing faucets
• Ceramic tile floors
• Decorative Texas address stone
• Galvanized steel garage door
• Front yard sod
• 16 S.E.E.R. air conditioner
• R-13 Insulation in exterior walls
• R-38 Insulation in attic
• Radiant barrier
• Engineered windstorm certification
• 1-year builder warranty
• 10-year homeowner warranty
• 30-year roof warranty
* Certain amenities will be determined based on subdivision deed requirements
You Dream It, We'll Design it, and We'll build it!


